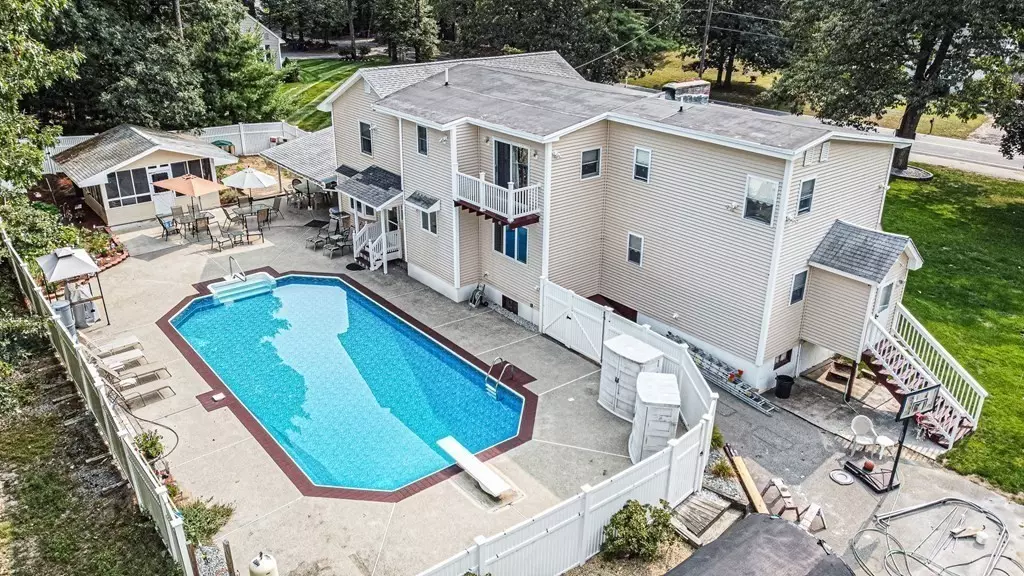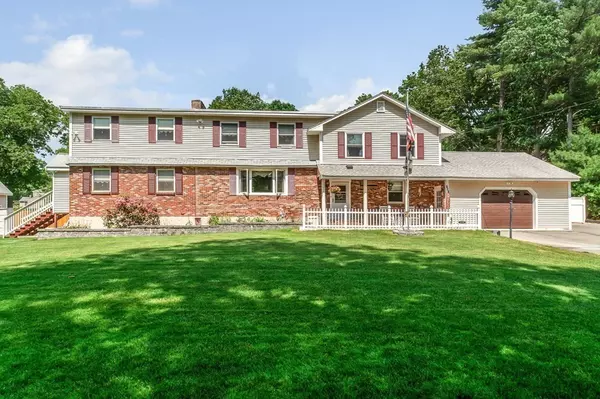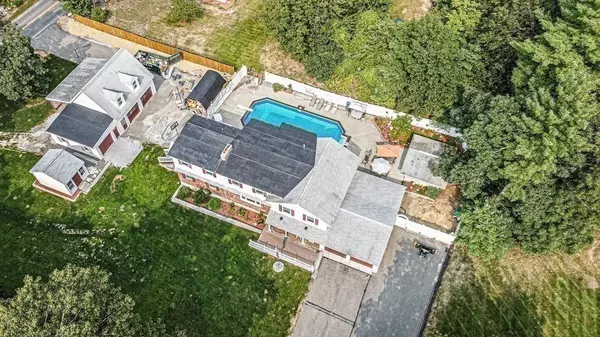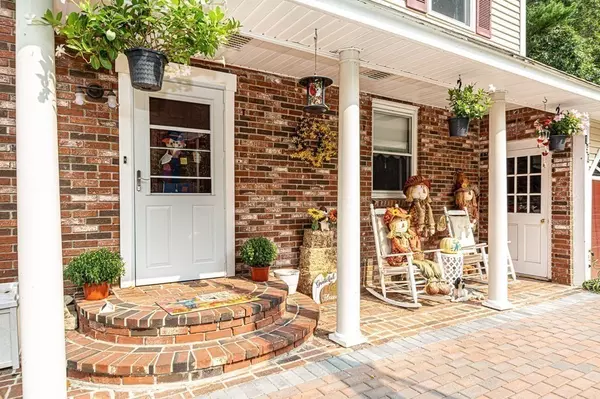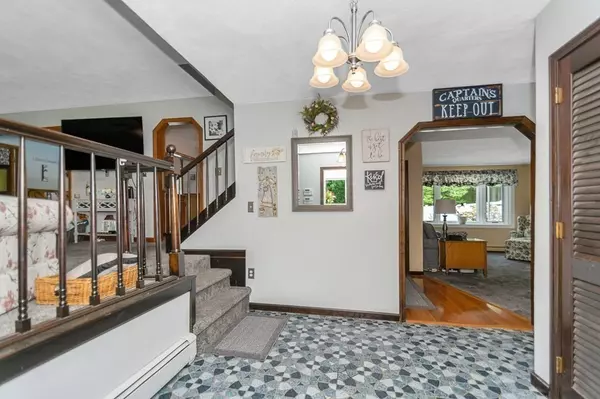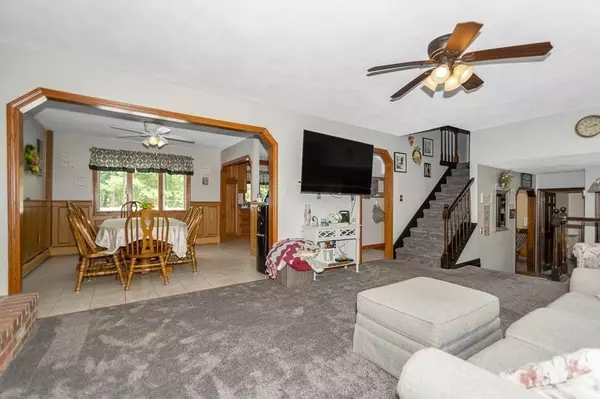$680,000
$648,900
4.8%For more information regarding the value of a property, please contact us for a free consultation.
5 Beds
2.5 Baths
3,086 SqFt
SOLD DATE : 08/16/2021
Key Details
Sold Price $680,000
Property Type Single Family Home
Sub Type Single Family Residence
Listing Status Sold
Purchase Type For Sale
Square Footage 3,086 sqft
Price per Sqft $220
MLS Listing ID 72846609
Sold Date 08/16/21
Style Colonial
Bedrooms 5
Full Baths 2
Half Baths 1
HOA Y/N false
Year Built 1979
Annual Tax Amount $7,526
Tax Year 2021
Lot Size 0.920 Acres
Acres 0.92
Property Description
Desirable location! Well maintained home with a beautiful lawn and an irrigation system. This home has so much to offer. The home is large and very bright with plenty of sunlight. In the backyard there is an inground pool, the pool liner is only 3 years old and the pool is also heated. There is a full outdoor kitchen in the back of the house with a gas stove. It has a screen house. 3 car detached garage and the single one is heated in the back of the house and their is a carport behind the garage their is also full storage above the two attached garage. The home is attached to the two car garage but it has a single door that was just put on. The home and garages are alarmed. Shed is staying also. Washer & Dryer stays. Full large basement great workshop. The master bedroom has a balcony. Large eat in Kitchen with stainless steel appliances. Measurements are approximate. Open house Friday 3:30 - 5:30, Sat. 1:00 - 3:00. Offer due Sunday @ 8:00 PM. Title 5 scheduled for July 7th.
Location
State MA
County Middlesex
Zoning R1
Direction Coburn Rd. to Sherburne Ave.
Rooms
Family Room Flooring - Wall to Wall Carpet
Primary Bedroom Level Second
Kitchen Ceiling Fan(s), Flooring - Wood
Interior
Interior Features Ceiling Fan(s), Entrance Foyer, Bonus Room
Heating Baseboard, Natural Gas
Cooling Window Unit(s)
Flooring Wood, Tile, Carpet, Flooring - Stone/Ceramic Tile, Flooring - Wood, Flooring - Wall to Wall Carpet
Fireplaces Number 1
Appliance Range, Microwave, Refrigerator, Washer, Dryer, Water Treatment, Gas Water Heater, Utility Connections for Gas Range, Utility Connections for Electric Range, Utility Connections for Gas Oven, Utility Connections for Electric Oven, Utility Connections for Gas Dryer
Laundry Flooring - Stone/Ceramic Tile, First Floor, Washer Hookup
Exterior
Exterior Feature Balcony, Rain Gutters, Storage, Professional Landscaping, Sprinkler System
Garage Spaces 4.0
Pool In Ground, Pool - Inground Heated
Community Features Public Transportation, Shopping, Park, Walk/Jog Trails, Golf, Medical Facility, Laundromat, Highway Access, House of Worship, Private School, Public School, University
Utilities Available for Gas Range, for Electric Range, for Gas Oven, for Electric Oven, for Gas Dryer, Washer Hookup
Roof Type Shingle
Total Parking Spaces 8
Garage Yes
Private Pool true
Building
Lot Description Corner Lot, Level
Foundation Concrete Perimeter
Sewer Private Sewer
Water Private
Architectural Style Colonial
Schools
Elementary Schools Tyng Elementary
Middle Schools Tyngs Middle
High Schools Tyngs Hs
Others
Senior Community false
Acceptable Financing Seller W/Participate
Listing Terms Seller W/Participate
Read Less Info
Want to know what your home might be worth? Contact us for a FREE valuation!

Our team is ready to help you sell your home for the highest possible price ASAP
Bought with Rachel Gallant • Century 21 North East
At Brad Hutchinson Real Estate, our main goal is simple: to assist buyers and sellers with making the best, most knowledgeable real estate decisions that are right for you. Whether you’re searching for houses for sale, commercial investment opportunities, or apartments for rent, our independent, committed staff is ready to assist you. We have over 60 years of experience serving clients in and around Melrose and Boston's North Shore.
193 Green Street, Melrose, Massachusetts, 02176, United States

