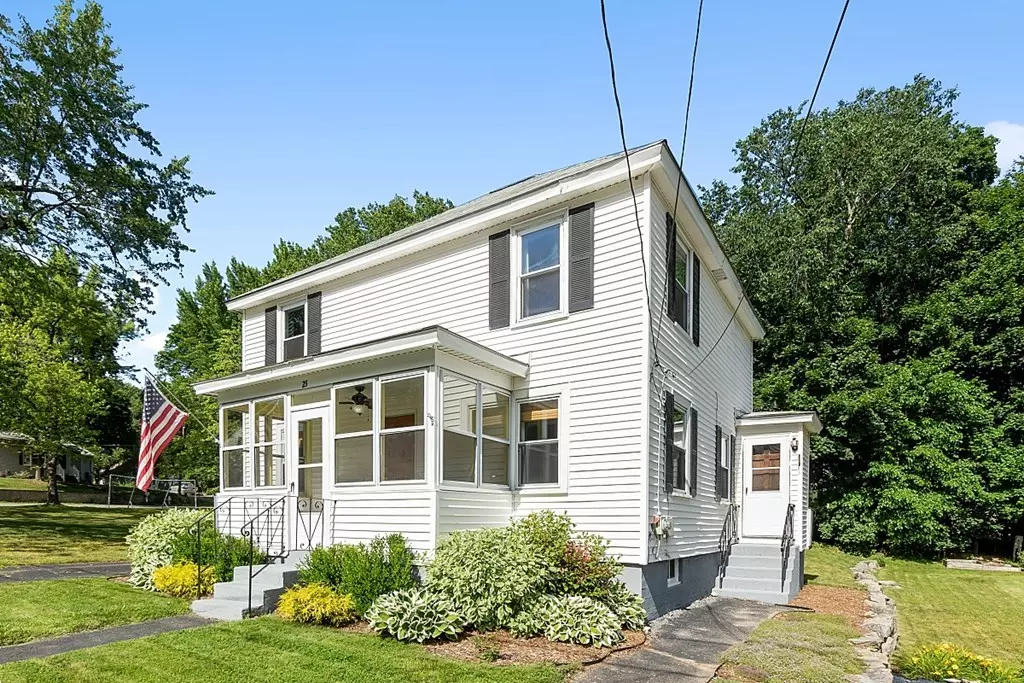$536,000
$499,000
7.4%For more information regarding the value of a property, please contact us for a free consultation.
3 Beds
2 Baths
1,344 SqFt
SOLD DATE : 08/19/2021
Key Details
Sold Price $536,000
Property Type Single Family Home
Sub Type Single Family Residence
Listing Status Sold
Purchase Type For Sale
Square Footage 1,344 sqft
Price per Sqft $398
Subdivision Paperclip: Home Improvements, Floor Plans, Plot Plan, Brochure, Disclosures, Title 5 & Radon Test
MLS Listing ID 72863177
Sold Date 08/19/21
Style Colonial
Bedrooms 3
Full Baths 2
HOA Y/N false
Year Built 1932
Annual Tax Amount $6,016
Tax Year 2020
Lot Size 0.390 Acres
Acres 0.39
Property Description
IMMACULATE home w/ PRIME LOCATION on quiet street <1/2 mile WALK TO Forge Pond Beach & playground, VFW ballfields, 2 restaurants & convenience store! Expansive & level CORNER LOT. Open floor plan b/w kitchen, FR & DR. Kitchen boasts white wood cabinetry, granite counters, SS appliances (gas cooking & brand new refrigerator) & tiled backsplash. Spacious DR for entertaining! Large BRs w/ recent carpet (HW under in MBR & BR2); current & neutral paint & MBR has WIC. 2 full baths updated w/ granite counters, sinks & faucets. Relax on charming front porch & in private backyard w/ wooded border. Creative Playthings swing set & shed included. Exceptional side yard ideal for ball game or pool. 2 driveways, ADT security/fire system, replaced windows, storm doors, bulkhead, shutters, boiler & hot water heater. Niche ranked Westford #1 of 2020 Best School Districts in MA. 2 schools <1.25 miles. SELLERS DESIRE AUGUST CLOSING ~ move in before school starts! **OFFERS DUE 7/19 @ NOON**
Location
State MA
County Middlesex
Zoning RB
Direction East Prescott Street or West Prescott Street -> Story Street
Rooms
Family Room Ceiling Fan(s), Flooring - Hardwood, Open Floorplan
Basement Interior Entry
Primary Bedroom Level Second
Dining Room Ceiling Fan(s), Flooring - Hardwood, Open Floorplan
Kitchen Flooring - Hardwood, Countertops - Stone/Granite/Solid, Open Floorplan, Recessed Lighting, Remodeled, Stainless Steel Appliances, Gas Stove
Interior
Heating Baseboard, Natural Gas
Cooling Window Unit(s)
Appliance Range, Dishwasher, Microwave, Refrigerator, Washer, Dryer, Gas Water Heater, Plumbed For Ice Maker, Utility Connections for Gas Range, Utility Connections for Gas Oven
Exterior
Exterior Feature Storage
Community Features Park
Utilities Available for Gas Range, for Gas Oven, Icemaker Connection
Waterfront Description Beach Front, Lake/Pond, Walk to, 0 to 1/10 Mile To Beach, Beach Ownership(Public)
Total Parking Spaces 4
Garage No
Building
Lot Description Corner Lot, Level
Foundation Concrete Perimeter
Sewer Private Sewer
Water Public
Architectural Style Colonial
Schools
Elementary Schools Miller, Day
Middle Schools Blanchard
High Schools Westfrd Academy
Read Less Info
Want to know what your home might be worth? Contact us for a FREE valuation!

Our team is ready to help you sell your home for the highest possible price ASAP
Bought with Touchstone Partners Team • Coldwell Banker Realty - Westford
At Brad Hutchinson Real Estate, our main goal is simple: to assist buyers and sellers with making the best, most knowledgeable real estate decisions that are right for you. Whether you’re searching for houses for sale, commercial investment opportunities, or apartments for rent, our independent, committed staff is ready to assist you. We have over 60 years of experience serving clients in and around Melrose and Boston's North Shore.
193 Green Street, Melrose, Massachusetts, 02176, United States

