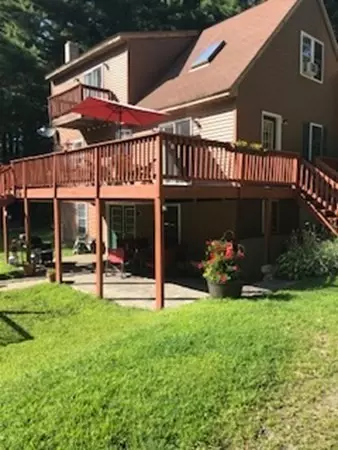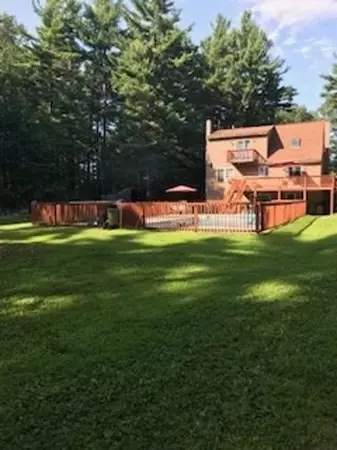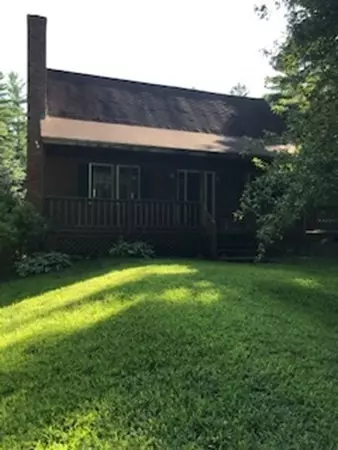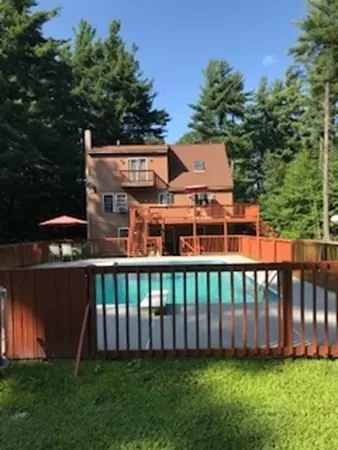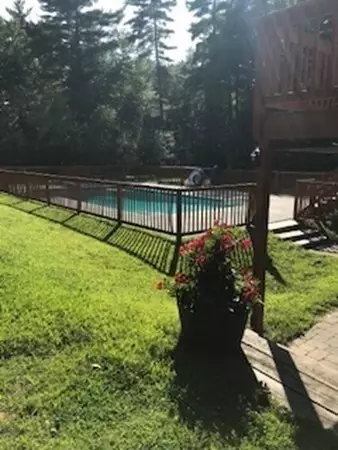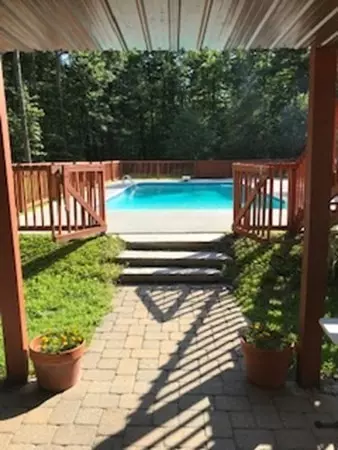$420,000
$394,900
6.4%For more information regarding the value of a property, please contact us for a free consultation.
3 Beds
2 Baths
1,600 SqFt
SOLD DATE : 08/18/2021
Key Details
Sold Price $420,000
Property Type Single Family Home
Sub Type Single Family Residence
Listing Status Sold
Purchase Type For Sale
Square Footage 1,600 sqft
Price per Sqft $262
MLS Listing ID 72848711
Sold Date 08/18/21
Style Cape
Bedrooms 3
Full Baths 2
HOA Y/N false
Year Built 1998
Annual Tax Amount $6,759
Tax Year 2021
Lot Size 9.260 Acres
Acres 9.26
Property Description
Beautiful Cape-Perfect for Entertaining with 12X24 Deck overlooking 18x36 Inground Pool or enjoy sitting on the covered patio by the pool. House shows pride of ownership. Open kitchen/dining/living area, peninsular w/barstools plus dining room, sliders to deck, LR has a woodstove connection, vaulted ceiling, Hdwd Flr, Master BR with privacy deck overlooking backyard, Master bath with Jacuzzi tub. Bedrooms offer lots of storage/closet space. 8X36 Farmers porch on front of house to enjoy wildlife or relax. House sits back off Rd, plenty of off street parking. Storage Shed w/electricity, wood shed, outside shower, Large Storage/carport structure outback. Situated on 9.26 Acres of land. This lot consists of 2 parcels of land joined as one (possible to have ANR Lot w/survey) hiking trails, a brook and a Lg yard. Easy access to Rtes 31, 119 and borders NH. Don't Miss This One! Great Town to call Home!
Location
State MA
County Middlesex
Zoning RA
Direction Rte 31 N, Right onto Foster Rd, about 1/2 mile on right (#761 on mailbox, long driveway)
Rooms
Basement Full, Partially Finished, Walk-Out Access, Interior Entry
Primary Bedroom Level Second
Dining Room Flooring - Hardwood
Kitchen Flooring - Hardwood, Deck - Exterior, Open Floorplan, Peninsula
Interior
Heating Baseboard, Oil
Cooling None
Flooring Tile, Vinyl, Carpet, Hardwood
Appliance Dishwasher, Countertop Range, Washer, Dryer, Oil Water Heater, Electric Water Heater, Tank Water Heater, Utility Connections for Electric Range, Utility Connections for Electric Oven, Utility Connections for Electric Dryer
Laundry Electric Dryer Hookup, Washer Hookup, In Basement
Exterior
Exterior Feature Storage, Outdoor Shower
Pool In Ground
Community Features Park, Walk/Jog Trails, Bike Path, House of Worship, Public School
Utilities Available for Electric Range, for Electric Oven, for Electric Dryer, Washer Hookup
Waterfront Description Beach Front, Stream, Lake/Pond, 3/10 to 1/2 Mile To Beach, Beach Ownership(Public)
Roof Type Shingle
Total Parking Spaces 8
Garage No
Private Pool true
Building
Lot Description Wooded
Foundation Concrete Perimeter
Sewer Private Sewer
Water Private
Schools
Elementary Schools Ashby Elem
Middle Schools Hawthorne Brook
High Schools Nmrhs
Others
Senior Community false
Acceptable Financing Contract
Listing Terms Contract
Read Less Info
Want to know what your home might be worth? Contact us for a FREE valuation!

Our team is ready to help you sell your home for the highest possible price ASAP
Bought with William Miller • Berkshire Hathaway HomeServices Commonwealth Real Estate

At Brad Hutchinson Real Estate, our main goal is simple: to assist buyers and sellers with making the best, most knowledgeable real estate decisions that are right for you. Whether you’re searching for houses for sale, commercial investment opportunities, or apartments for rent, our independent, committed staff is ready to assist you. We have over 60 years of experience serving clients in and around Melrose and Boston's North Shore.
193 Green Street, Melrose, Massachusetts, 02176, United States

