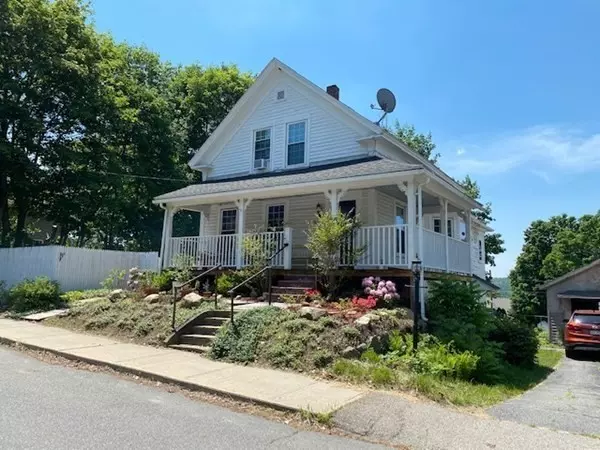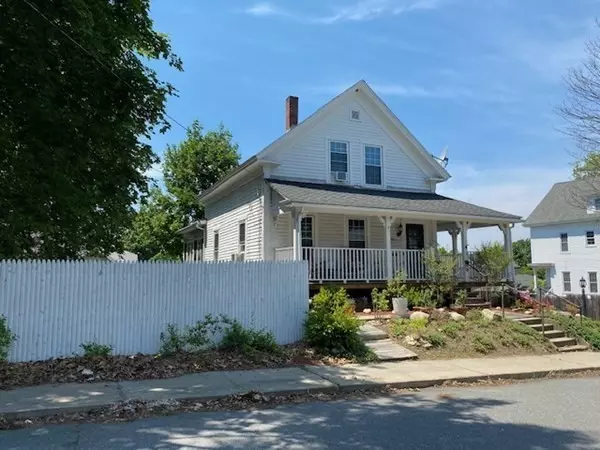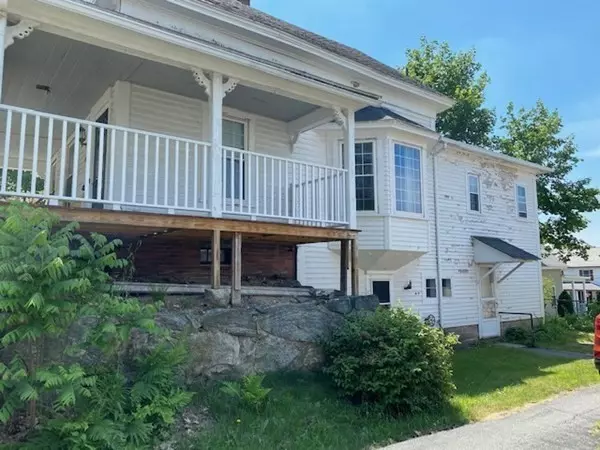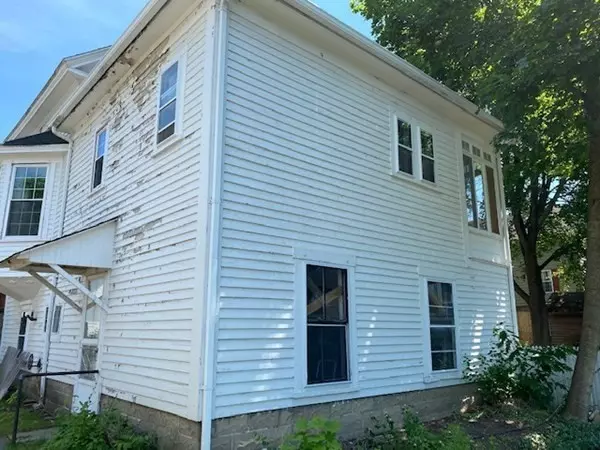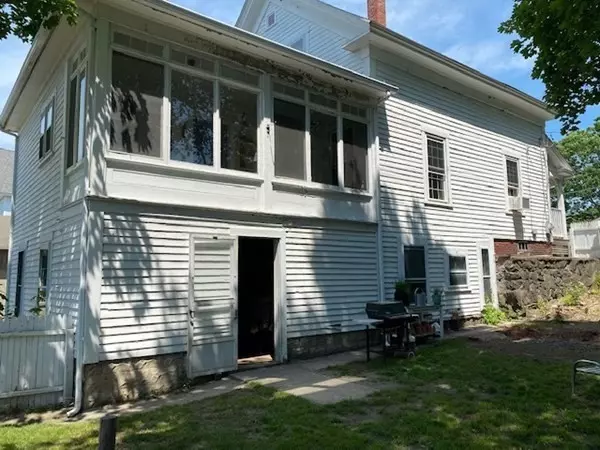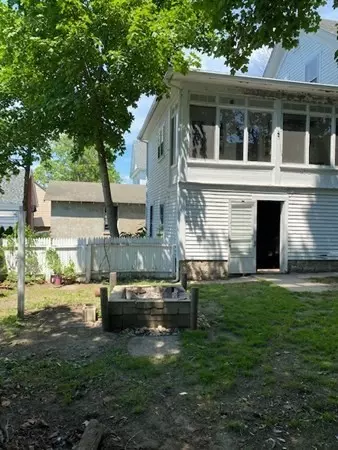$205,000
$169,900
20.7%For more information regarding the value of a property, please contact us for a free consultation.
4 Beds
1 Bath
1,293 SqFt
SOLD DATE : 07/29/2021
Key Details
Sold Price $205,000
Property Type Single Family Home
Sub Type Single Family Residence
Listing Status Sold
Purchase Type For Sale
Square Footage 1,293 sqft
Price per Sqft $158
MLS Listing ID 72844485
Sold Date 07/29/21
Style Other (See Remarks)
Bedrooms 4
Full Baths 1
HOA Y/N false
Year Built 1880
Annual Tax Amount $2,547
Tax Year 2021
Lot Size 6,969 Sqft
Acres 0.16
Property Description
Very tasteful renovations have given this home a warm and cozy country decor while retaining the original character. The kitchen is quaint and simple, has the original cast iron sink with dual aprons and restored vintage metal sink base, a walk in pantry with original bead-board cabinetry, a built-in hutch, wooden countertops, vinyl plank flooring and attached 3 season porch overlooking fenced in backyard, Beautiful hardwood flooring in the LR, DR and 1st floor bdrm. Renovated 1st fl bath with tile floor and shower. LR ceiling is bead-board with a walnut finish. The MB on the 2nd fl has bead-board and pine boards on walls, refinished wide pine plank flooring. and walk-in closet. Lg walk in closet in 2nd bdrm, one of the spare bdrms has been renovated and the other is waiting for the new owners touch! Full sized basement has dual interior/exterior access, laundry area, food pantry with original cabinetry and lots of daylight with full sized windows. 5yr old boiler and hybrid HW heater
Location
State MA
County Worcester
Zoning RA
Direction GPS
Rooms
Basement Full, Walk-Out Access, Interior Entry, Dirt Floor, Concrete
Primary Bedroom Level Second
Interior
Heating Steam, Oil
Cooling Window Unit(s)
Flooring Wood, Tile, Vinyl
Appliance Range, Refrigerator, Washer, Dryer, Electric Water Heater, Utility Connections for Electric Oven, Utility Connections for Electric Dryer
Laundry In Basement, Washer Hookup
Exterior
Garage Spaces 1.0
Fence Fenced
Community Features Public Transportation, Shopping, Tennis Court(s), Park, Walk/Jog Trails, Golf, Medical Facility, Laundromat, Conservation Area, Highway Access, House of Worship, Public School
Utilities Available for Electric Oven, for Electric Dryer, Washer Hookup
Roof Type Shingle
Total Parking Spaces 3
Garage Yes
Building
Lot Description Cleared, Gentle Sloping
Foundation Stone, Brick/Mortar, Irregular
Sewer Public Sewer
Water Public
Architectural Style Other (See Remarks)
Schools
Elementary Schools Aces
Middle Schools Arms
High Schools Ahs
Others
Senior Community false
Acceptable Financing Contract
Listing Terms Contract
Read Less Info
Want to know what your home might be worth? Contact us for a FREE valuation!

Our team is ready to help you sell your home for the highest possible price ASAP
Bought with Robert DiMarzio • William Raveis R.E. & Home Services
At Brad Hutchinson Real Estate, our main goal is simple: to assist buyers and sellers with making the best, most knowledgeable real estate decisions that are right for you. Whether you’re searching for houses for sale, commercial investment opportunities, or apartments for rent, our independent, committed staff is ready to assist you. We have over 60 years of experience serving clients in and around Melrose and Boston's North Shore.
193 Green Street, Melrose, Massachusetts, 02176, United States

