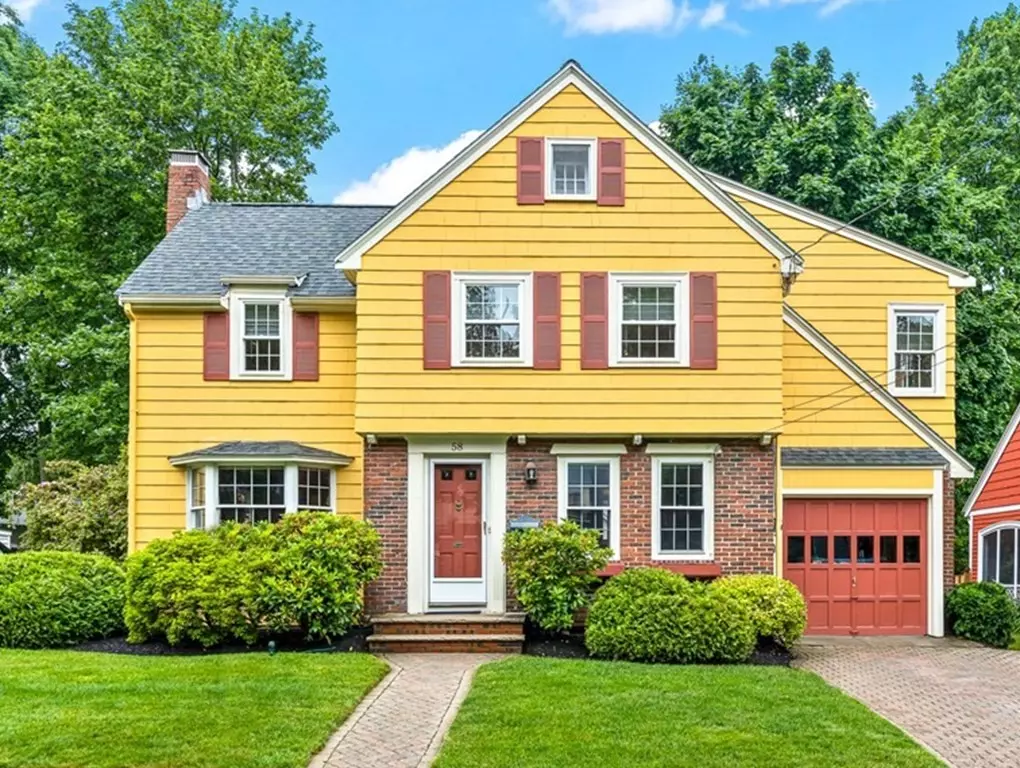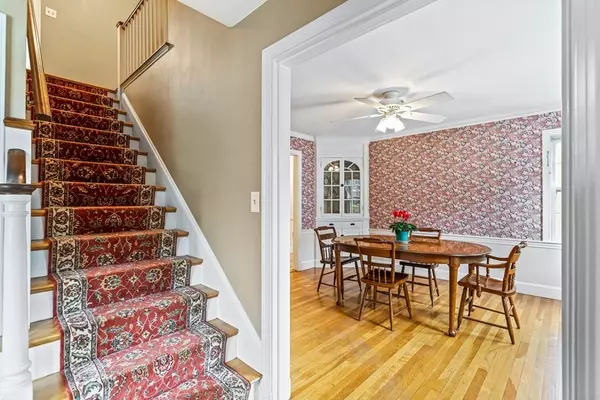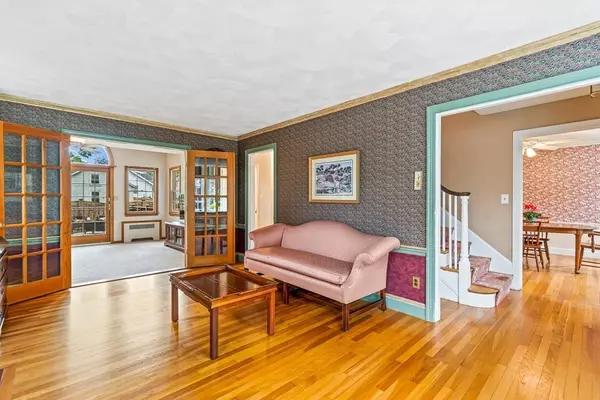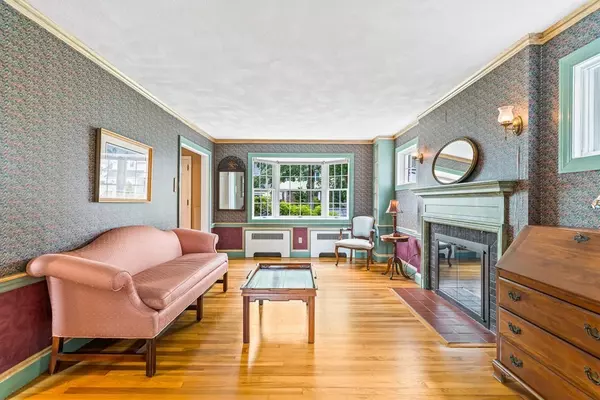$955,000
$799,900
19.4%For more information regarding the value of a property, please contact us for a free consultation.
3 Beds
1.5 Baths
2,088 SqFt
SOLD DATE : 07/28/2021
Key Details
Sold Price $955,000
Property Type Single Family Home
Sub Type Single Family Residence
Listing Status Sold
Purchase Type For Sale
Square Footage 2,088 sqft
Price per Sqft $457
Subdivision Upper East Side
MLS Listing ID 72850564
Sold Date 07/28/21
Style Colonial
Bedrooms 3
Full Baths 1
Half Baths 1
HOA Y/N false
Year Built 1940
Annual Tax Amount $7,139
Tax Year 2021
Lot Size 4,356 Sqft
Acres 0.1
Property Description
BELLEVUE COUNTRY CLUB LOCATION- Welcome home to this charming COLONIAL with details from yesteryear blended for modern day living! The traditional Living Room with gas insert FP, built-in bookcases and HW floors is perfect for large crowds flowing into the sunny family room with high ceilings and slider to large deck with fenced in yard. The large Dining Room with corner hutch opens into the updated kitchen and a tucked away half bath. The second floor has three bedrooms ALL VERY L;ARGE; two could easily be master suites. Master BedRoom features an adjoining siting room/home office with plenty of extra closet space. BONUS SPACE in Lower Level with a storage room AND finished playroom with stone Fireplace. One car garage, professional landscaping and paver walkways/driveways complete this home...Make this home your home with your own color palette and enjoy walking to Country Club, bus to trains, or entertaining in the private yard.
Location
State MA
County Middlesex
Zoning URA
Direction Porter Street to Norman Road
Rooms
Family Room Cathedral Ceiling(s), Ceiling Fan(s), Flooring - Wall to Wall Carpet, Deck - Exterior, Exterior Access
Basement Full, Partially Finished, Bulkhead, Sump Pump
Primary Bedroom Level Second
Dining Room Ceiling Fan(s), Closet/Cabinets - Custom Built, Flooring - Hardwood, Crown Molding
Kitchen Flooring - Laminate, Recessed Lighting, Stainless Steel Appliances, Gas Stove
Interior
Interior Features Closet, Closet - Linen, Entrance Foyer, Center Hall, Office, Play Room
Heating Steam, Natural Gas, Other, Fireplace
Cooling None
Flooring Vinyl, Carpet, Hardwood, Flooring - Hardwood, Flooring - Wood, Flooring - Wall to Wall Carpet
Fireplaces Number 2
Fireplaces Type Living Room
Appliance Range, Dishwasher, Refrigerator, Tank Water Heater, Utility Connections for Gas Range, Utility Connections for Gas Oven, Utility Connections for Electric Oven, Utility Connections for Electric Dryer
Laundry Washer Hookup, In Basement
Exterior
Exterior Feature Rain Gutters
Garage Spaces 1.0
Fence Fenced/Enclosed, Fenced
Community Features Public Transportation, Shopping, Pool, Tennis Court(s), Park, Golf, Medical Facility, Highway Access, House of Worship, Public School, T-Station, Sidewalks
Utilities Available for Gas Range, for Gas Oven, for Electric Oven, for Electric Dryer, Washer Hookup
Roof Type Shingle
Total Parking Spaces 2
Garage Yes
Building
Lot Description Level
Foundation Stone
Sewer Public Sewer
Water Public
Schools
Elementary Schools Choice
Read Less Info
Want to know what your home might be worth? Contact us for a FREE valuation!

Our team is ready to help you sell your home for the highest possible price ASAP
Bought with Gundersheim Group Real Estate • Commonwealth Standard Realty Advisors

At Brad Hutchinson Real Estate, our main goal is simple: to assist buyers and sellers with making the best, most knowledgeable real estate decisions that are right for you. Whether you’re searching for houses for sale, commercial investment opportunities, or apartments for rent, our independent, committed staff is ready to assist you. We have over 60 years of experience serving clients in and around Melrose and Boston's North Shore.
193 Green Street, Melrose, Massachusetts, 02176, United States






