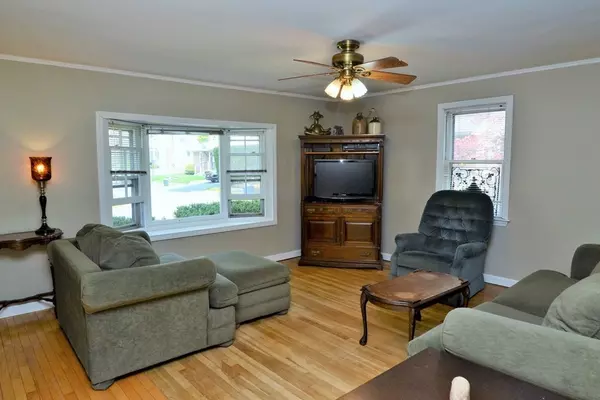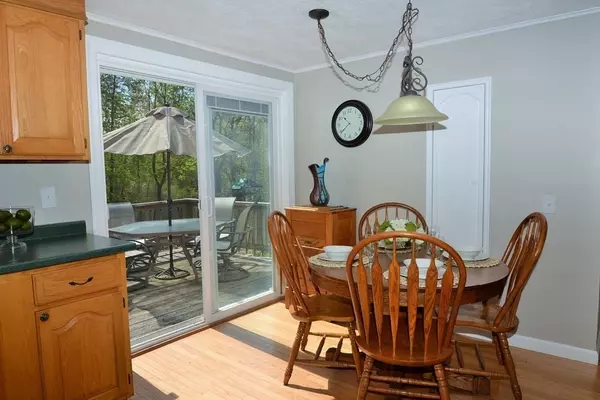$546,500
$499,900
9.3%For more information regarding the value of a property, please contact us for a free consultation.
3 Beds
2 Baths
1,547 SqFt
SOLD DATE : 07/26/2021
Key Details
Sold Price $546,500
Property Type Single Family Home
Sub Type Single Family Residence
Listing Status Sold
Purchase Type For Sale
Square Footage 1,547 sqft
Price per Sqft $353
Subdivision Ryal Side
MLS Listing ID 72825687
Sold Date 07/26/21
Style Cape
Bedrooms 3
Full Baths 2
Year Built 1947
Annual Tax Amount $5,304
Tax Year 2021
Lot Size 0.260 Acres
Acres 0.26
Property Description
Open House Friday 4:30-6pm Saturday 11:30-2pm. Nestled on a sleepy side street in the Ryal Side neighborhood, sits this adorable (3 beds, 2 baths) Cape filled with warmth and charm. A sunny living room with wood flooring and crown molding greets you and flows easily into the fully applianced, eat-in kitchen with slider that leads to the amazing, oversized deck and backyard. This sweet property offers a flexible 1st-floor bedroom that would make for a great office, guest space, or master bedroom option as a full bath is adjacent and connects to the incredible laundry room/pantry area! Upstairs is home to 2 identical huge bedrooms with awesome storage and reading nooks. An updated shared bath highlighted with a huge linen closet! The private backyard will be your favorite "room" in the house whether you're hosting a farm-to-table dinner on the wrap-around deck from the fruits of your labor in the incredible raised garden beds or simply enjoying the peace and quiet with a cup of coffee.
Location
State MA
County Essex
Area Ryal Side
Zoning R10
Direction Elliott Street (Route 62) to Sunset Drive
Rooms
Family Room Ceiling Fan(s), Flooring - Hardwood, Window(s) - Bay/Bow/Box
Basement Full, Sump Pump
Primary Bedroom Level Second
Kitchen Flooring - Hardwood, Exterior Access
Interior
Heating Forced Air, Natural Gas
Cooling None
Flooring Tile, Carpet, Hardwood, Wood Laminate
Appliance Range, Dishwasher, Microwave, Refrigerator, Washer, Dryer, Gas Water Heater, Utility Connections for Gas Range, Utility Connections for Electric Dryer
Laundry Electric Dryer Hookup, Washer Hookup, First Floor
Exterior
Exterior Feature Storage, Garden
Fence Fenced
Community Features Public Transportation, Shopping, Park, Golf, Medical Facility, Highway Access, House of Worship, Private School, Public School
Utilities Available for Gas Range, for Electric Dryer
Waterfront Description Beach Front, 1 to 2 Mile To Beach
Roof Type Shingle
Total Parking Spaces 3
Garage No
Building
Foundation Concrete Perimeter
Sewer Public Sewer
Water Public
Schools
Elementary Schools Ayers
Middle Schools Beverly Middle
High Schools Beverly High
Read Less Info
Want to know what your home might be worth? Contact us for a FREE valuation!

Our team is ready to help you sell your home for the highest possible price ASAP
Bought with Team Cotraro - Mike & Mary • Lux Realty North Shore

At Brad Hutchinson Real Estate, our main goal is simple: to assist buyers and sellers with making the best, most knowledgeable real estate decisions that are right for you. Whether you’re searching for houses for sale, commercial investment opportunities, or apartments for rent, our independent, committed staff is ready to assist you. We have over 60 years of experience serving clients in and around Melrose and Boston's North Shore.
193 Green Street, Melrose, Massachusetts, 02176, United States






