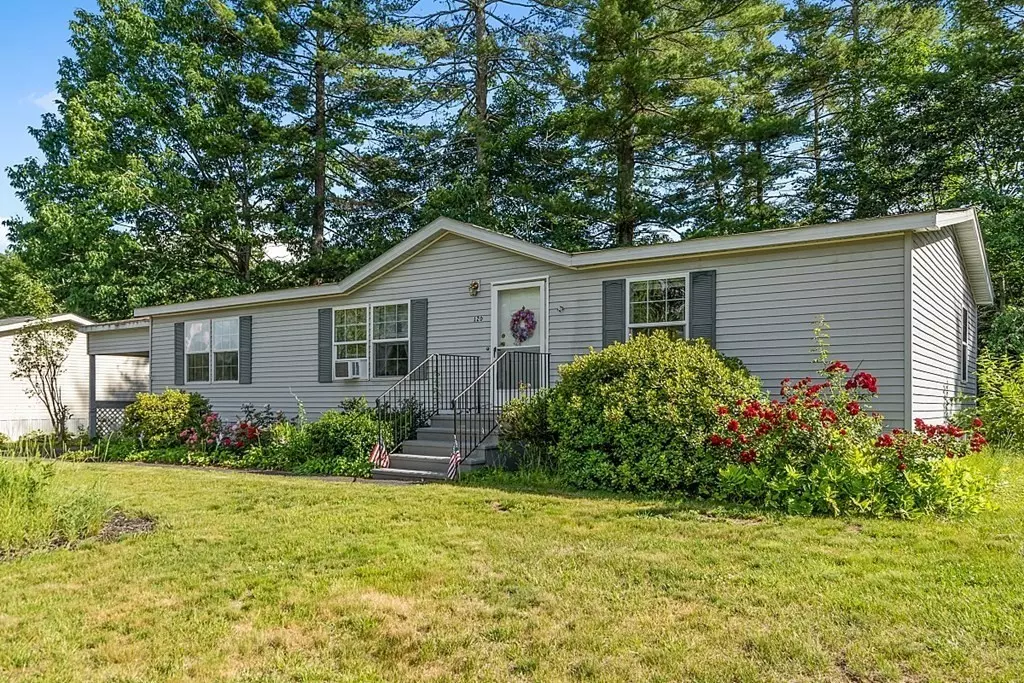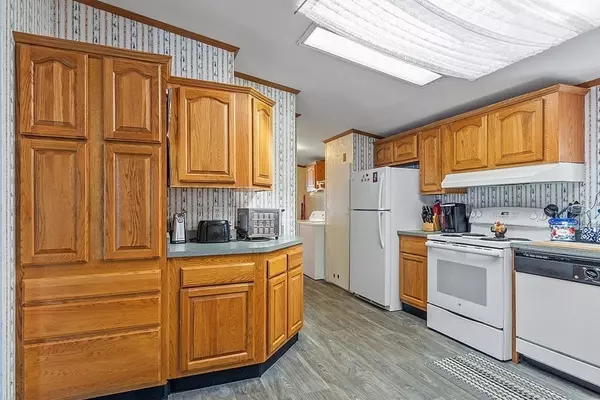$126,500
$119,900
5.5%For more information regarding the value of a property, please contact us for a free consultation.
3 Beds
2 Baths
1,352 SqFt
SOLD DATE : 07/23/2021
Key Details
Sold Price $126,500
Property Type Mobile Home
Sub Type Mobile Home
Listing Status Sold
Purchase Type For Sale
Square Footage 1,352 sqft
Price per Sqft $93
MLS Listing ID 72856640
Sold Date 07/23/21
Bedrooms 3
Full Baths 2
HOA Fees $616
HOA Y/N true
Year Built 2001
Property Description
Don't miss this great opportunity to be part of the Miller's River & Riverbend 55+ Community! Well-maintained and spacious double-wide mobile home featuring an open floor plan; sun-filled cathedral ceiling Kitchen, Dining Room and Living Room; 3 Bedrooms with walk-in closets; 2 Full Baths; Slider in Dining Room leads to good-sized deck (with retractable awning) perfect for outdoor enjoyment in private Backyard; 1 Car Carport and convenient Storage shed. Updated easy-care Laminate flooring and new carpeting, New Refrig, Washer and Dryer. Professional on-site management company. Amenities include a heated indoor pool. Clubhouse offers organized activity along with billiards, fitness center and shuffleboard. Monthly fee includes property taxes, water, sewer, trash removal, master insurance and use of area amenities. A must see!
Location
State MA
County Worcester
Direction Rte 202 to Miller's River/Riverbend Woods (739 Daniel Shay's Highway) to 129 Miller's River Drive
Rooms
Primary Bedroom Level First
Dining Room Flooring - Laminate, Deck - Exterior, Exterior Access, Slider
Kitchen Skylight, Flooring - Laminate, Dryer Hookup - Electric, Washer Hookup
Interior
Heating Oil
Cooling None
Flooring Vinyl, Carpet, Laminate
Appliance Range, Dishwasher, Refrigerator, Washer, Dryer, Tank Water Heater, Utility Connections for Electric Range, Utility Connections for Electric Dryer
Laundry Electric Dryer Hookup, Washer Hookup, First Floor
Exterior
Exterior Feature Storage
Garage Spaces 1.0
Community Features Public Transportation, Shopping, Pool, Highway Access
Utilities Available for Electric Range, for Electric Dryer, Washer Hookup
Roof Type Shingle
Total Parking Spaces 3
Garage Yes
Building
Lot Description Wooded
Foundation Slab
Sewer Private Sewer
Water Public
Others
Senior Community true
Read Less Info
Want to know what your home might be worth? Contact us for a FREE valuation!

Our team is ready to help you sell your home for the highest possible price ASAP
Bought with Paula Savard • Aberman Associates, Inc.
At Brad Hutchinson Real Estate, our main goal is simple: to assist buyers and sellers with making the best, most knowledgeable real estate decisions that are right for you. Whether you’re searching for houses for sale, commercial investment opportunities, or apartments for rent, our independent, committed staff is ready to assist you. We have over 60 years of experience serving clients in and around Melrose and Boston's North Shore.
193 Green Street, Melrose, Massachusetts, 02176, United States






