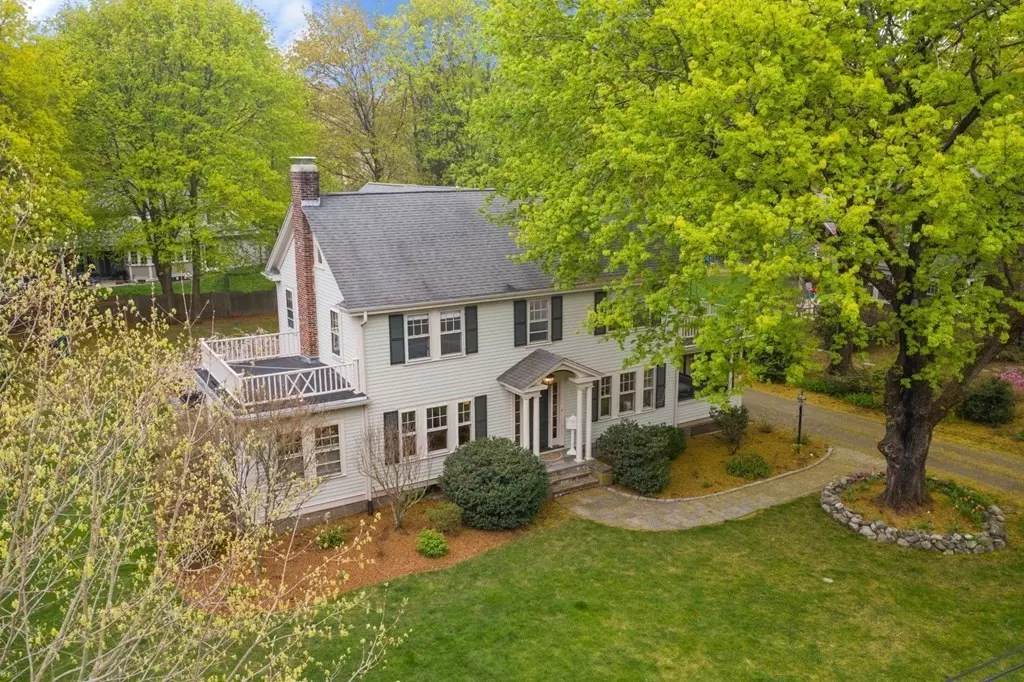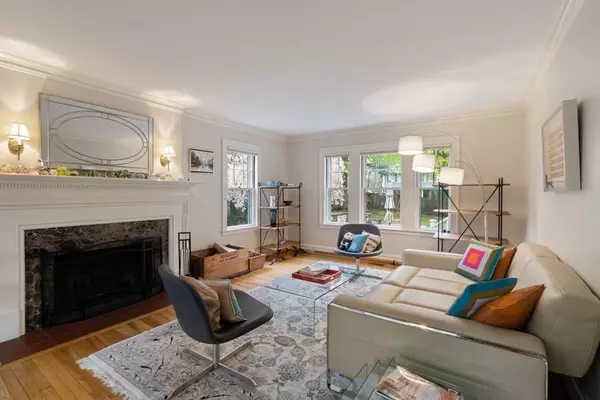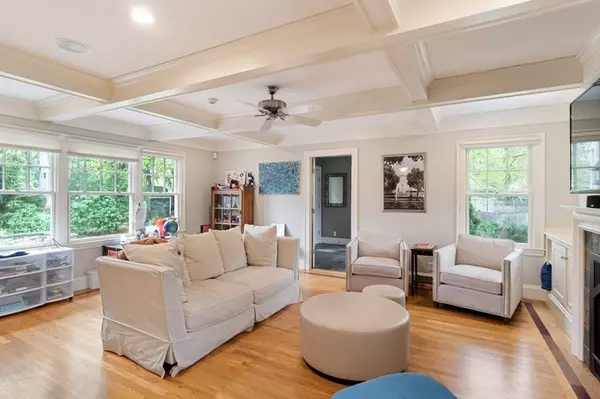$2,250,000
$2,199,000
2.3%For more information regarding the value of a property, please contact us for a free consultation.
5 Beds
3.5 Baths
5,000 SqFt
SOLD DATE : 07/23/2021
Key Details
Sold Price $2,250,000
Property Type Single Family Home
Sub Type Single Family Residence
Listing Status Sold
Purchase Type For Sale
Square Footage 5,000 sqft
Price per Sqft $450
Subdivision Wellesley Farms
MLS Listing ID 72824248
Sold Date 07/23/21
Style Colonial
Bedrooms 5
Full Baths 3
Half Baths 1
Year Built 1929
Annual Tax Amount $18,060
Tax Year 2021
Lot Size 0.370 Acres
Acres 0.37
Property Description
An elegant 1929 center entrance Colonial home tastefully renovated in the highly desirable Wellesley Farms neighborhood. Enter to an elegant foyer flanked by a formal drawing room and dining room. The open plan kitchen features high end appliances and opens to a family room with a coffered ceiling, a wood burning stove and French doors leading to a bluestone patio with fire pit. There is also a mudroom, half bath, three season porch and office on this level. The second floor houses a spacious primary suite with walk-in closet and bathroom with double vanity, spa-tub, shower and radiant heat. There are also three further bedrooms, one en-suite, a family bathroom, a laundry room and study. The third floor is finished ideal for an au-pair suite or play room. The finished lower level space is perfect for a media room or gym. Complete with a two car garage and landscaped yard. A short distance to Wellesley Farms train and convenient to 90 and 95/128. PLEASE SEE SHOWING INSTRUCTIONS
Location
State MA
County Norfolk
Area Wellesley Farms
Zoning SR20
Direction Washington Street to Glen Road to Dean Road.
Rooms
Family Room Bathroom - Half, Coffered Ceiling(s), Closet/Cabinets - Custom Built, Flooring - Hardwood, French Doors, Open Floorplan, Recessed Lighting, Crown Molding
Basement Full, Partially Finished
Primary Bedroom Level Second
Dining Room Flooring - Hardwood, Deck - Exterior, Wainscoting
Kitchen Flooring - Hardwood, Pantry, Countertops - Stone/Granite/Solid, Wet Bar, Open Floorplan, Recessed Lighting, Wine Chiller, Gas Stove, Peninsula, Lighting - Pendant
Interior
Interior Features Closet - Linen, Bathroom, Foyer, Sun Room, Study, Office
Heating Forced Air, Radiant, Natural Gas
Cooling Central Air
Flooring Tile, Hardwood, Flooring - Hardwood, Flooring - Wood
Fireplaces Number 2
Fireplaces Type Family Room, Living Room
Appliance Oven, Dishwasher, Disposal, Countertop Range, Refrigerator, Washer, Dryer, Wine Refrigerator, Range Hood, Gas Water Heater
Laundry Second Floor
Exterior
Exterior Feature Professional Landscaping, Sprinkler System
Garage Spaces 2.0
Roof Type Shingle
Total Parking Spaces 3
Garage Yes
Building
Lot Description Level
Foundation Concrete Perimeter
Sewer Public Sewer
Water Public
Architectural Style Colonial
Schools
Elementary Schools Schofield
Middle Schools Wellesley
High Schools Wellesley
Read Less Info
Want to know what your home might be worth? Contact us for a FREE valuation!

Our team is ready to help you sell your home for the highest possible price ASAP
Bought with Kathy Halley • Hammond Residential Real Estate
At Brad Hutchinson Real Estate, our main goal is simple: to assist buyers and sellers with making the best, most knowledgeable real estate decisions that are right for you. Whether you’re searching for houses for sale, commercial investment opportunities, or apartments for rent, our independent, committed staff is ready to assist you. We have over 60 years of experience serving clients in and around Melrose and Boston's North Shore.
193 Green Street, Melrose, Massachusetts, 02176, United States





