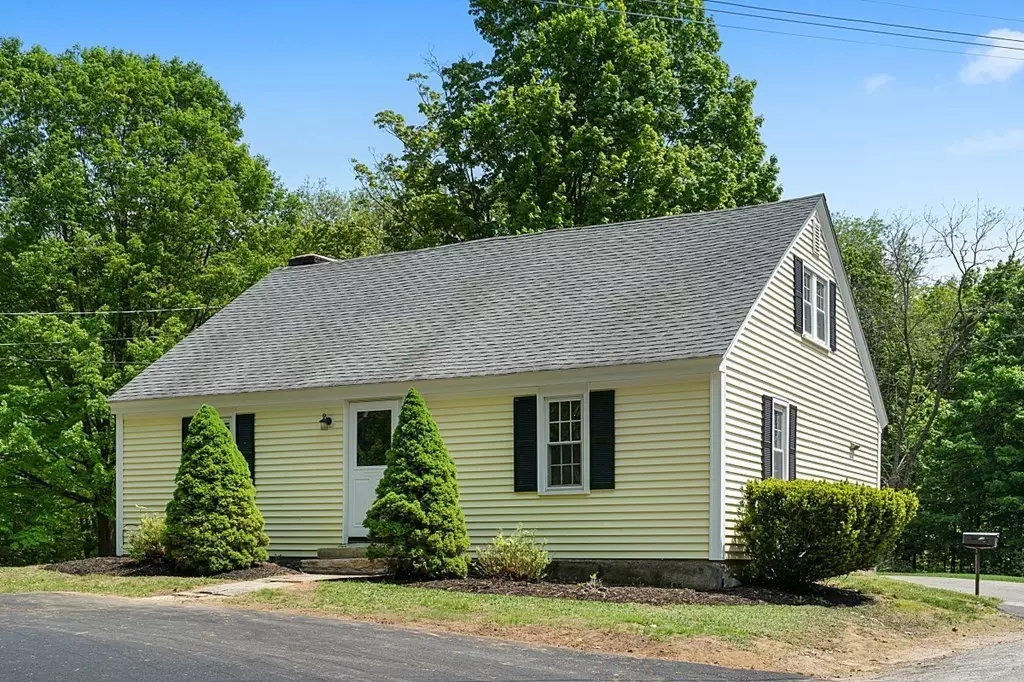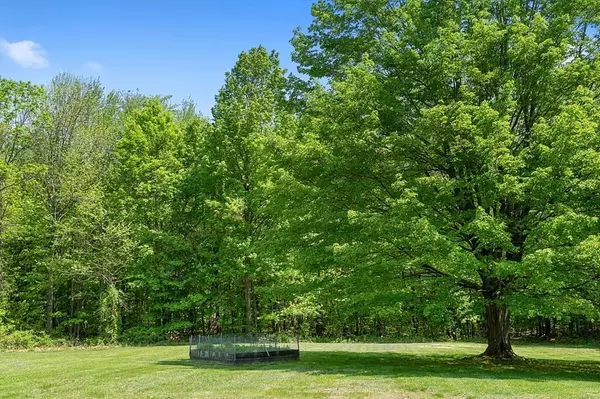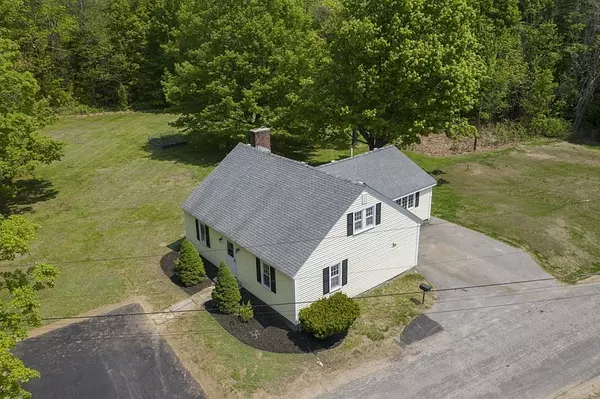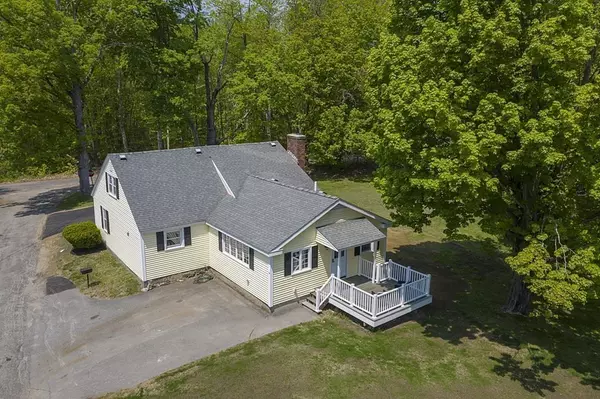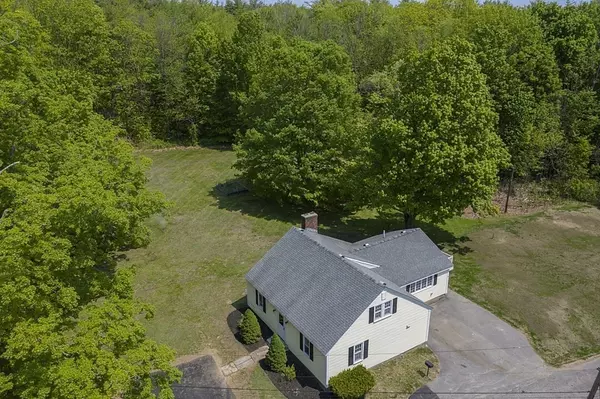$412,000
$374,900
9.9%For more information regarding the value of a property, please contact us for a free consultation.
3 Beds
2 Baths
1,865 SqFt
SOLD DATE : 06/30/2021
Key Details
Sold Price $412,000
Property Type Single Family Home
Sub Type Single Family Residence
Listing Status Sold
Purchase Type For Sale
Square Footage 1,865 sqft
Price per Sqft $220
MLS Listing ID 72835415
Sold Date 06/30/21
Style Cape
Bedrooms 3
Full Baths 2
Year Built 1735
Annual Tax Amount $3,150
Tax Year 2021
Lot Size 1.920 Acres
Acres 1.92
Property Description
This post and beam cape is ready for someone new to call it home! All the character of an older home with modern touches throughout, this home is not to be missed. It sits on a beautiful level and cleared 1.92 acre lot with picturesque oak trees. The peacefulness will make it hard to believe that this home is less than a mile from Rt 119. Inside, this recently renovated cape will blow you away with its openness and charm. The first floor consist of a large open kitchen, dining room, a living room with a fireplace, the main bedroom with a connected bathroom, and finished off with another bathroom with laundry. Upstairs the 2 large bedrooms complete the home. A new water filtration system has been installed, and all the electrical and plumbing has been updated. With a full renovation and central AC, all there is to do is move in. Schedule your showing today or come visit us at the open house on Saturday May 22nd between 12-1:30.
Location
State MA
County Middlesex
Zoning RA
Direction From 119 turn onto either Allen or Nash St. Both run into Ingerson. Home is on the corner.
Rooms
Basement Partial, Crawl Space, Bulkhead
Primary Bedroom Level Main
Dining Room Beamed Ceilings, Closet, Flooring - Hardwood
Kitchen Flooring - Vinyl, Pantry, Countertops - Stone/Granite/Solid, Stainless Steel Appliances, Gas Stove
Interior
Heating Forced Air, Oil
Cooling Central Air
Flooring Wood, Vinyl, Carpet
Fireplaces Number 1
Fireplaces Type Living Room
Appliance Range, Dishwasher, Refrigerator, Water Treatment, Range Hood, Utility Connections for Gas Range
Laundry First Floor
Exterior
Utilities Available for Gas Range
Roof Type Shingle
Total Parking Spaces 4
Garage No
Building
Lot Description Corner Lot, Cleared, Level
Foundation Stone
Sewer Private Sewer
Water Private
Others
Acceptable Financing Contract
Listing Terms Contract
Read Less Info
Want to know what your home might be worth? Contact us for a FREE valuation!

Our team is ready to help you sell your home for the highest possible price ASAP
Bought with Suzanne Caron • Caron Real Estate

At Brad Hutchinson Real Estate, our main goal is simple: to assist buyers and sellers with making the best, most knowledgeable real estate decisions that are right for you. Whether you’re searching for houses for sale, commercial investment opportunities, or apartments for rent, our independent, committed staff is ready to assist you. We have over 60 years of experience serving clients in and around Melrose and Boston's North Shore.
193 Green Street, Melrose, Massachusetts, 02176, United States

