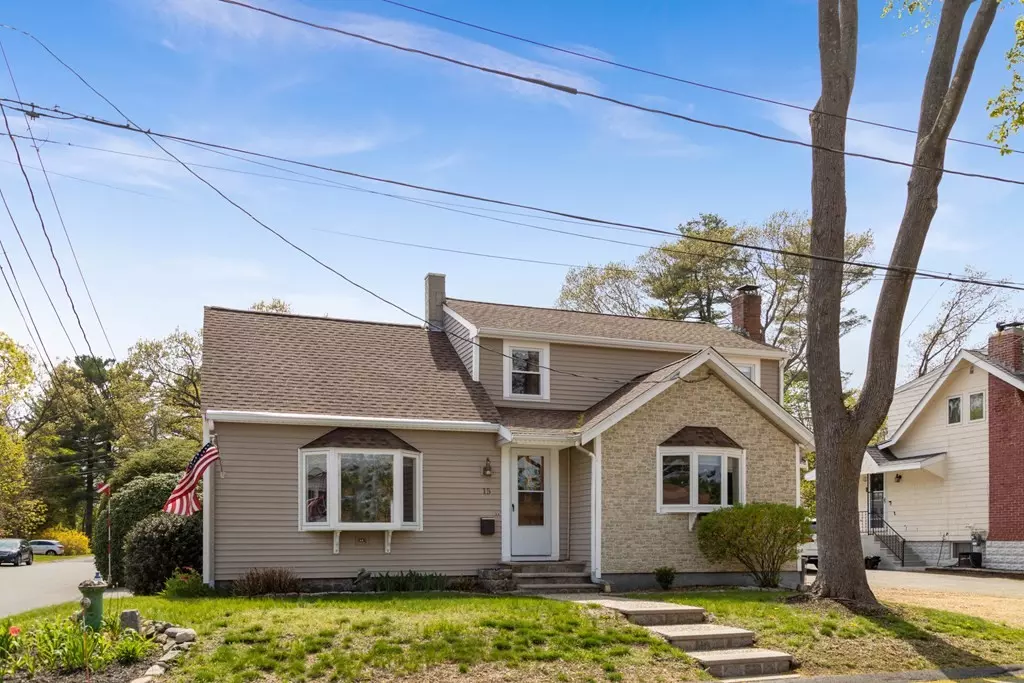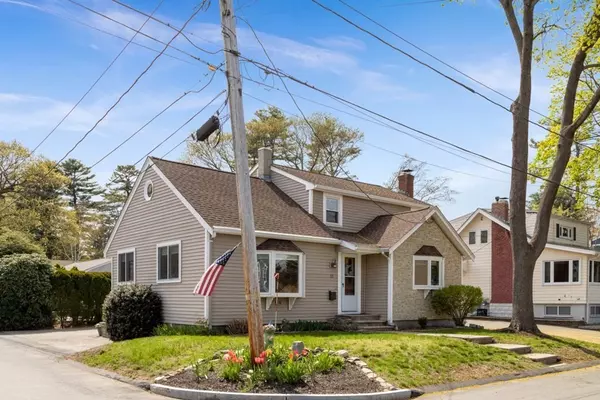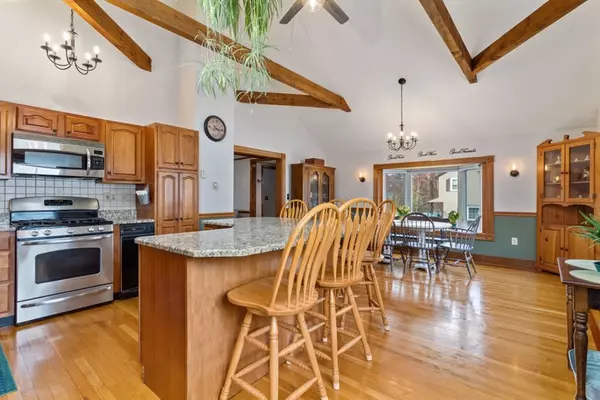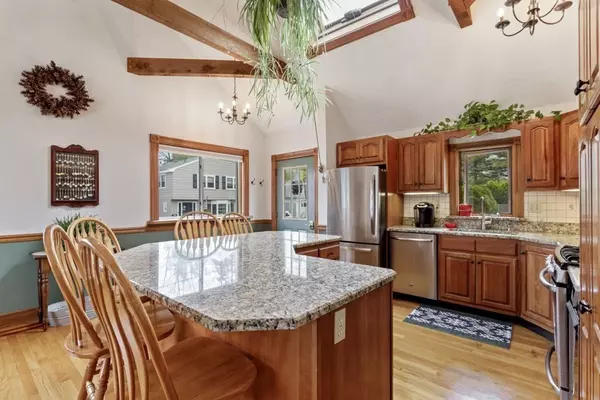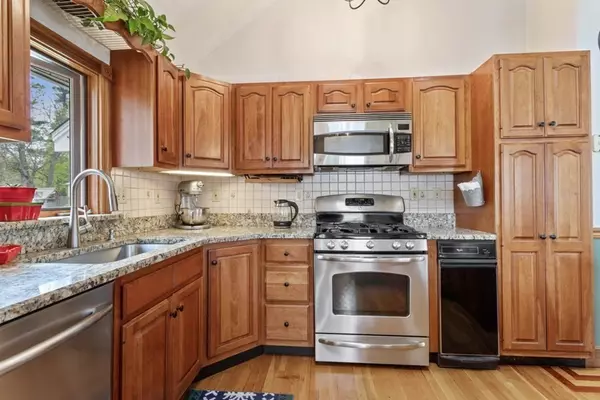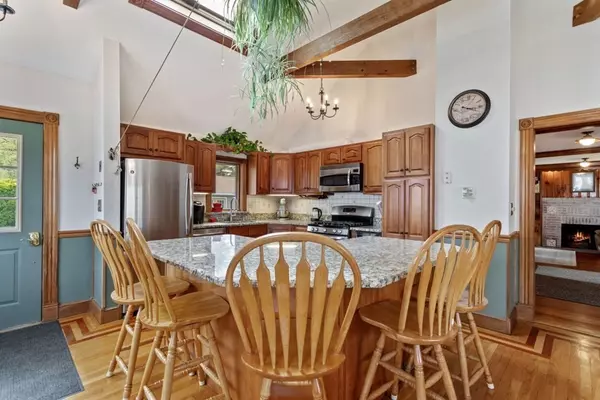$590,000
$550,000
7.3%For more information regarding the value of a property, please contact us for a free consultation.
3 Beds
1 Bath
1,509 SqFt
SOLD DATE : 06/29/2021
Key Details
Sold Price $590,000
Property Type Single Family Home
Sub Type Single Family Residence
Listing Status Sold
Purchase Type For Sale
Square Footage 1,509 sqft
Price per Sqft $390
MLS Listing ID 72826142
Sold Date 06/29/21
Style Colonial
Bedrooms 3
Full Baths 1
Year Built 1920
Annual Tax Amount $5,494
Tax Year 2021
Lot Size 4,791 Sqft
Acres 0.11
Property Description
If you want the heart of your home to be the kitchen, this is the home for you! HUGE Kitchen/ Dining Room with cathedral ceiling, skylight, lots of windows, GIANT island that seats 5, and stainless appliances including 5 burner gas range. Think of the parties you can host here! The living room flows well from the kitchen creating comfortable space whether it's just the family at home or a larger gathering. Two large bedrooms upstairs plus a third bedroom on the first floor that is currently serving double duty as an office/guest room. Plenty of storage space in the basement, attic and large closet off of the living room. This summer you'll enjoy the beautiful fenced private back yard with large patio. Large shed can be used for storage, workshop or He/She Shed getaway. Like Peaches? You'll have your own peach tree! Try canning or jam making for year round deliciousness. Fabulous Pillings Pond neighborhood with public access boat ramp just down the street!
Location
State MA
County Essex
Zoning RA
Direction Summer St to Prospect St to Crescent Ave. House is on the corner of Prospect St. and Crescent Ave.
Rooms
Basement Full, Interior Entry, Bulkhead, Concrete
Primary Bedroom Level Second
Dining Room Flooring - Hardwood, Window(s) - Bay/Bow/Box, Exterior Access, Open Floorplan
Kitchen Skylight, Flooring - Hardwood, Window(s) - Picture, Dining Area, Pantry, Countertops - Stone/Granite/Solid, Kitchen Island, Exterior Access, Open Floorplan, Stainless Steel Appliances, Gas Stove, Lighting - Overhead
Interior
Heating Forced Air, Natural Gas
Cooling Central Air
Flooring Vinyl, Hardwood
Fireplaces Number 1
Fireplaces Type Living Room
Appliance Range, Dishwasher, Trash Compactor, Microwave, Refrigerator, Gas Water Heater, Tank Water Heater, Plumbed For Ice Maker, Utility Connections for Gas Range
Laundry Bathroom - Full, First Floor, Washer Hookup
Exterior
Exterior Feature Rain Gutters, Storage, Fruit Trees
Fence Fenced/Enclosed, Fenced
Community Features Shopping, Park, Golf, Highway Access, House of Worship, Public School
Utilities Available for Gas Range, Washer Hookup, Icemaker Connection
Total Parking Spaces 3
Garage No
Building
Lot Description Corner Lot, Level
Foundation Stone
Sewer Private Sewer
Water Public
Schools
Elementary Schools Huckleberry Hil
Middle Schools Lms
High Schools Lhs
Others
Acceptable Financing Contract
Listing Terms Contract
Read Less Info
Want to know what your home might be worth? Contact us for a FREE valuation!

Our team is ready to help you sell your home for the highest possible price ASAP
Bought with Richard Ferrari • Century 21 CELLI
At Brad Hutchinson Real Estate, our main goal is simple: to assist buyers and sellers with making the best, most knowledgeable real estate decisions that are right for you. Whether you’re searching for houses for sale, commercial investment opportunities, or apartments for rent, our independent, committed staff is ready to assist you. We have over 60 years of experience serving clients in and around Melrose and Boston's North Shore.
193 Green Street, Melrose, Massachusetts, 02176, United States

