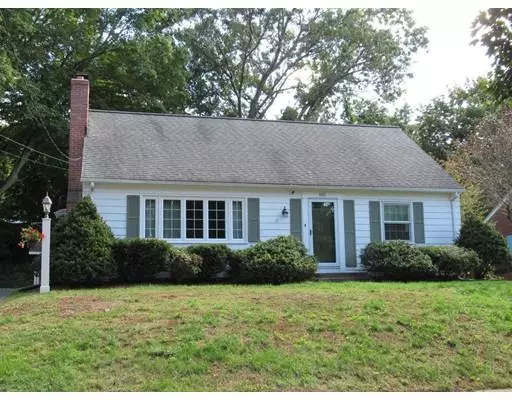$182,500
$185,500
1.6%For more information regarding the value of a property, please contact us for a free consultation.
4 Beds
1 Bath
1,551 SqFt
SOLD DATE : 11/08/2019
Key Details
Sold Price $182,500
Property Type Single Family Home
Sub Type Single Family Residence
Listing Status Sold
Purchase Type For Sale
Square Footage 1,551 sqft
Price per Sqft $117
MLS Listing ID 72564456
Sold Date 11/08/19
Style Cape
Bedrooms 4
Full Baths 1
Year Built 1955
Annual Tax Amount $3,161
Tax Year 2019
Lot Size 8,276 Sqft
Acres 0.19
Property Description
Welcome home to Peace & Serenity in this beautiful 4 BR Cape style home in a lovely tree lined neighborhood in Springfield, just minutes to major shopping areas. This home is beautifully maintained w/an open style floor plan. Enjoy your Spacious Eat-In Kitchen w/tile floor & back splash leading into a separate formal Dining Room w/hardwood floors and double closet overlooking your private back yard. Get cozy on those cold winter nights in front of a roaring fire in the capacious Living Room featuring gleaming hardwood floors, a large picture window, custom built-in surrounds & a 42 Inch TV that stays for the Buyers pleasure! First floor also features 2 spacious bedrooms, one being the Master, and a full bath with combo tub and shower. Second floor has 2 large bedrooms with newer carpeting, individual closets, and additional storage space. Bonus feature huge basement perfect for finishing! Don't miss your opportunity to view this must see home! OPEN HOUSE SUNDAY 9/15 12:30 - 2:00.
Location
State MA
County Hampden
Area East Forest Park
Zoning R1
Direction Off Dwight Road, Across from St. Paul's Church
Rooms
Basement Full
Primary Bedroom Level Main
Dining Room Flooring - Hardwood, Chair Rail, Wainscoting, Lighting - Overhead, Closet - Double
Kitchen Flooring - Stone/Ceramic Tile, Dining Area, Exterior Access, Gas Stove, Lighting - Overhead
Interior
Heating Baseboard, Natural Gas
Cooling Window Unit(s), Dual
Flooring Tile, Carpet, Hardwood
Fireplaces Number 1
Fireplaces Type Living Room
Appliance Range, Oven, Dishwasher, Disposal, Microwave, Refrigerator, Washer, Dryer, Range Hood, Gas Water Heater, Tank Water Heater, Utility Connections for Gas Range, Utility Connections for Electric Oven, Utility Connections for Gas Dryer
Laundry Gas Dryer Hookup, Exterior Access, Washer Hookup, In Basement
Exterior
Exterior Feature Rain Gutters, Storage, Professional Landscaping
Community Features Public Transportation, Shopping, Pool, Tennis Court(s), Park, Walk/Jog Trails, Golf, Medical Facility, House of Worship, Public School, Sidewalks
Utilities Available for Gas Range, for Electric Oven, for Gas Dryer, Washer Hookup
Roof Type Shingle
Total Parking Spaces 3
Garage No
Building
Lot Description Cleared, Gentle Sloping, Level
Foundation Block
Sewer Public Sewer
Water Public
Schools
Elementary Schools Alice Beal
Middle Schools Choice
High Schools Choice
Others
Acceptable Financing Contract
Listing Terms Contract
Read Less Info
Want to know what your home might be worth? Contact us for a FREE valuation!

Our team is ready to help you sell your home for the highest possible price ASAP
Bought with Celestino Diaz • Real Estate Keys

At Brad Hutchinson Real Estate, our main goal is simple: to assist buyers and sellers with making the best, most knowledgeable real estate decisions that are right for you. Whether you’re searching for houses for sale, commercial investment opportunities, or apartments for rent, our independent, committed staff is ready to assist you. We have over 60 years of experience serving clients in and around Melrose and Boston's North Shore.
193 Green Street, Melrose, Massachusetts, 02176, United States






