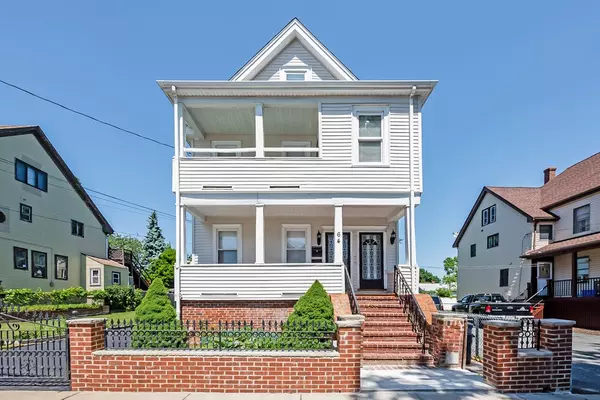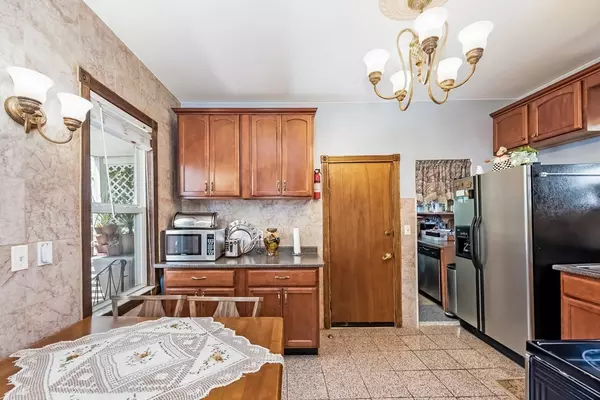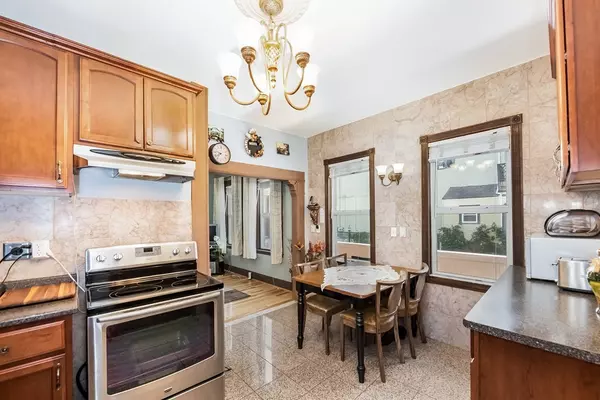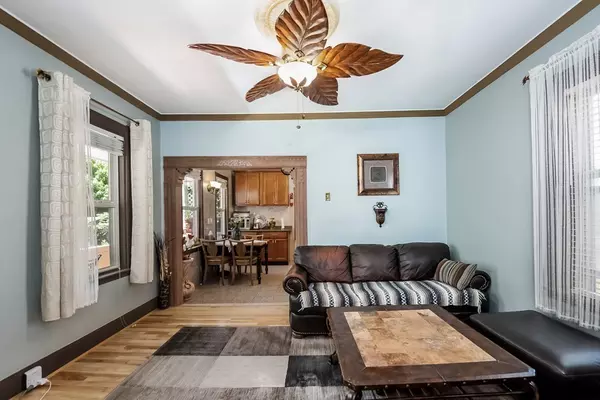$770,000
$799,000
3.6%For more information regarding the value of a property, please contact us for a free consultation.
6 Beds
2 Baths
3,200 SqFt
SOLD DATE : 08/16/2018
Key Details
Sold Price $770,000
Property Type Multi-Family
Sub Type 2 Family - 2 Units Up/Down
Listing Status Sold
Purchase Type For Sale
Square Footage 3,200 sqft
Price per Sqft $240
MLS Listing ID 72353975
Sold Date 08/16/18
Bedrooms 6
Full Baths 2
Year Built 1900
Annual Tax Amount $6,394
Tax Year 2018
Lot Size 6,969 Sqft
Acres 0.16
Property Description
Charming Malden multi-family!! The proud owner of this property has spared no expense in its 15 year gut renovation replacing wall to ceilings, appliances, updated electrical, plumbing, windows & full insulation as well as exquisite exterior brick work,vinyl siding & brand new roof.The 1st unit boasts gorgeous newly installed hardwood floors, beautiful EI kitchen,cherry cabinets w/ stainless steel appliances & custom moldings thru out, 2 generous bdrms w/ample closets, lovely family room, a renovated tile bath w/ jacuzzi tub & expansive sunny porch.The second unit offers 2 levels of living, original hardwood floors (some rugs over), updated kitchen w/stainless gas stove, DR/LR ,3 bdrms- one w/ a balcony, large family room w/crown moldings, & 2 addt'l Bdrms upstairs & a huge porch. Unit 1: Brand new Gas Furnace & HWH; Unit 2: 15 yr old Boiler & new HWH. The grounds are meticulously maintained with a new asphalt 8+ car driveway & rod iron fence entry gate w/brick enclosure.
Location
State MA
County Middlesex
Zoning MF
Direction Ferry St to Essex St
Rooms
Basement Full, Concrete
Interior
Interior Features Unit 1(Ceiling Fans, Upgraded Cabinets, Bathroom With Tub & Shower), Unit 2(Ceiling Fans, Storage, Crown Molding, Walk-In Closet, Bathroom With Tub & Shower), Unit 1 Rooms(Living Room, Kitchen, Other (See Remarks)), Unit 2 Rooms(Living Room, Dining Room, Kitchen, Office/Den)
Heating Unit 1(Forced Air, Gas), Unit 2(Forced Air, Oil)
Flooring Carpet, Hardwood, Unit 1(undefined), Unit 2(Hardwood Floors)
Appliance Unit 1(Range, Dishwasher, Disposal, Refrigerator, Washer, Dryer), Unit 2(Range, Dishwasher, Disposal, Refrigerator), Gas Water Heater, Utility Connections for Gas Range, Utility Connections for Electric Range
Exterior
Exterior Feature Balcony, Rain Gutters, Storage, Garden, Unit 1 Balcony/Deck
Fence Fenced
Community Features Public Transportation, Shopping, Highway Access, Public School, T-Station
Utilities Available for Gas Range, for Electric Range
Roof Type Shingle
Total Parking Spaces 8
Garage No
Building
Story 3
Foundation Stone, Brick/Mortar
Sewer Public Sewer
Water Public
Read Less Info
Want to know what your home might be worth? Contact us for a FREE valuation!

Our team is ready to help you sell your home for the highest possible price ASAP
Bought with Ariane Taylor • Century 21 North East

At Brad Hutchinson Real Estate, our main goal is simple: to assist buyers and sellers with making the best, most knowledgeable real estate decisions that are right for you. Whether you’re searching for houses for sale, commercial investment opportunities, or apartments for rent, our independent, committed staff is ready to assist you. We have over 60 years of experience serving clients in and around Melrose and Boston's North Shore.
193 Green Street, Melrose, Massachusetts, 02176, United States






