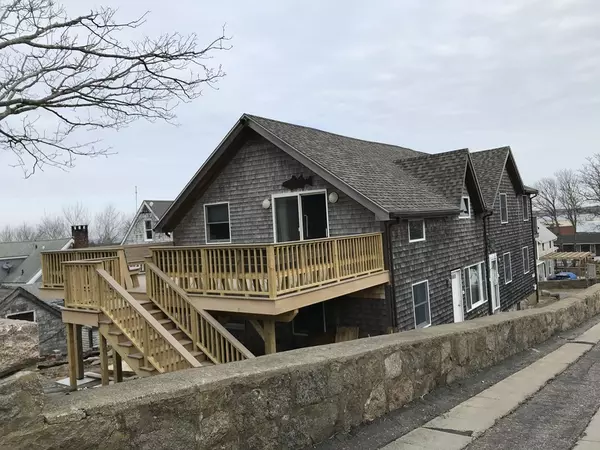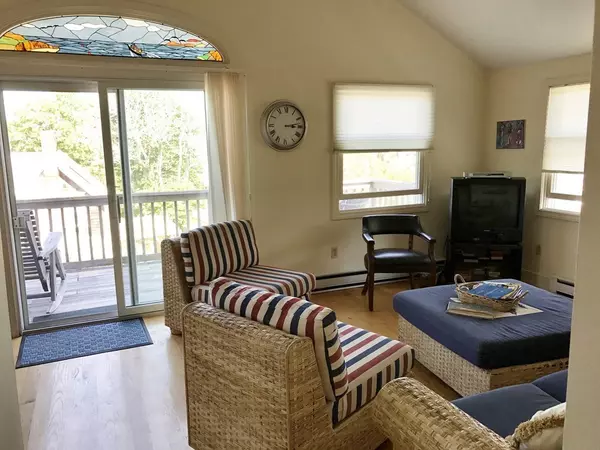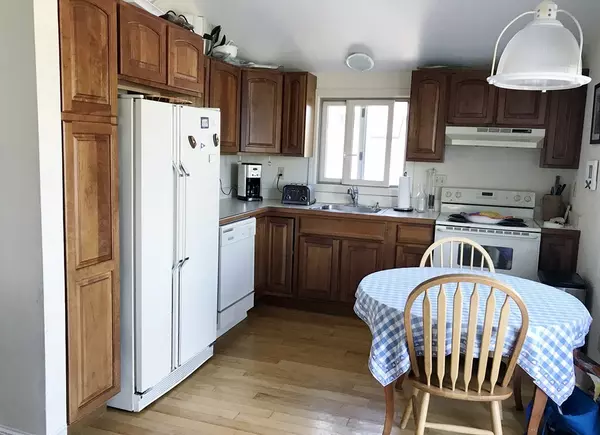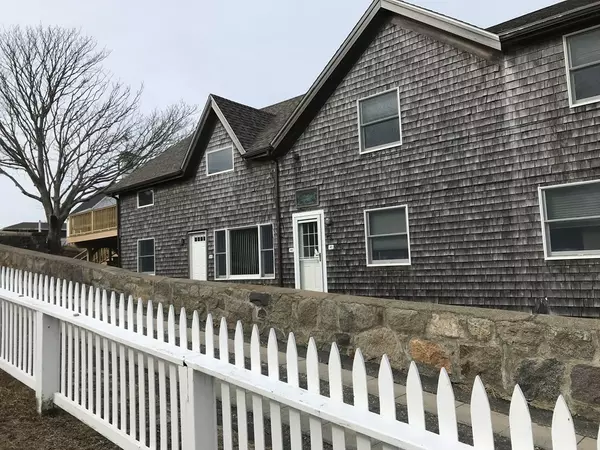$600,000
$840,000
28.6%For more information regarding the value of a property, please contact us for a free consultation.
8 Beds
4 Baths
3,931 SqFt
SOLD DATE : 03/26/2019
Key Details
Sold Price $600,000
Property Type Multi-Family
Sub Type 4 Family - 4 Units Up/Down
Listing Status Sold
Purchase Type For Sale
Square Footage 3,931 sqft
Price per Sqft $152
MLS Listing ID 72419375
Sold Date 03/26/19
Bedrooms 8
Full Baths 4
Year Built 1900
Annual Tax Amount $1,392
Tax Year 2017
Lot Size 4,356 Sqft
Acres 0.1
Property Description
A rare multi-family residential opportunity on Cuttyhunk Island, Gosnold, MA. Wonderful sea views. Two upper- and two lower-Units/apartments with 576 - 635 sq. ft. comfortable living space each (2-bedrooms, 1-full bath, galley kitchen/dining area, open living room with slider access to private deck or balcony) plus common areas. Common area includes shared-use laundry facilities, storage, sheltered parking for golf carts & walkways. A MA EPA Title V compliant 8-bedroom septic system was installed in 2016. The roof & exterior upgrading projects was completed in 2016-2017. A new upper deck, structural repairs & a lower Unit & bathroom renovation projects were completed in 2017-2018.
Location
State MA
County Dukes
Area Cuttyhunk Island
Zoning Residental
Direction Sail & Power Boat, Water Taxi & Cuttyhunk Ferry from New Bedford to the Cuttyhunk Dock. A short walk
Rooms
Basement Partial, Bulkhead, Unfinished
Interior
Interior Features Storage, Unit 1(Bathroom With Tub, Open Floor Plan, Slider), Unit 2(Bathroom with Shower Stall, Slider), Unit 3(Bathroom With Tub & Shower, Slider), Unit 4(Bathroom With Tub & Shower, Open Floor Plan, Slider), Unit 1 Rooms(Living RM/Dining RM Combo), Unit 2 Rooms(Living RM/Dining RM Combo), Unit 3 Rooms(Living RM/Dining RM Combo), Unit 4 Rooms(Living RM/Dining RM Combo)
Heating Unit 1(Electric Baseboard, Electric, Unit Control), Unit 2(Electric Baseboard, Electric), Unit 3(Electric Baseboard, Electric), Unit 4(Electric Baseboard, Electric)
Cooling Unit 1(None), Unit 2(None), Unit 3(None), Unit 4(None)
Flooring Wood, Varies Per Unit, Hardwood, Wood Laminate, Unit 4(Hardwood Floors)
Appliance Washer, Dryer, Unit 1(Range, Refrigerator), Unit 2(Range, Refrigerator), Unit 3(Range, Refrigerator), Unit 4(Range, Refrigerator), Propane Water Heater, Tank Water Heaterless, Utility Connections for Electric Range, Utility Connections for Electric Oven, Utility Connections for Gas Dryer
Laundry Laundry Room, Washer Hookup
Exterior
Exterior Feature Balcony, Stone Wall
Community Features House of Worship, Public School
Utilities Available for Electric Range, for Electric Oven, for Gas Dryer, Washer Hookup
Waterfront Description Beach Front, Harbor, Ocean, Walk to, 1/2 to 1 Mile To Beach, Beach Ownership(Public)
Roof Type Shingle
Garage No
Building
Lot Description Corner Lot
Story 6
Foundation Stone, Irregular
Sewer Inspection Required for Sale, Private Sewer
Water Public
Schools
Elementary Schools Gosnold
Middle Schools Gosnold
Others
Senior Community false
Read Less Info
Want to know what your home might be worth? Contact us for a FREE valuation!

Our team is ready to help you sell your home for the highest possible price ASAP
Bought with David Kaloupek • Phipps Realty
At Brad Hutchinson Real Estate, our main goal is simple: to assist buyers and sellers with making the best, most knowledgeable real estate decisions that are right for you. Whether you’re searching for houses for sale, commercial investment opportunities, or apartments for rent, our independent, committed staff is ready to assist you. We have over 60 years of experience serving clients in and around Melrose and Boston's North Shore.
193 Green Street, Melrose, Massachusetts, 02176, United States






