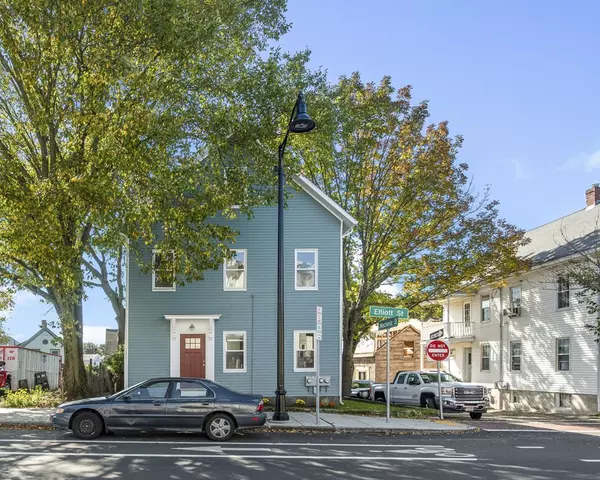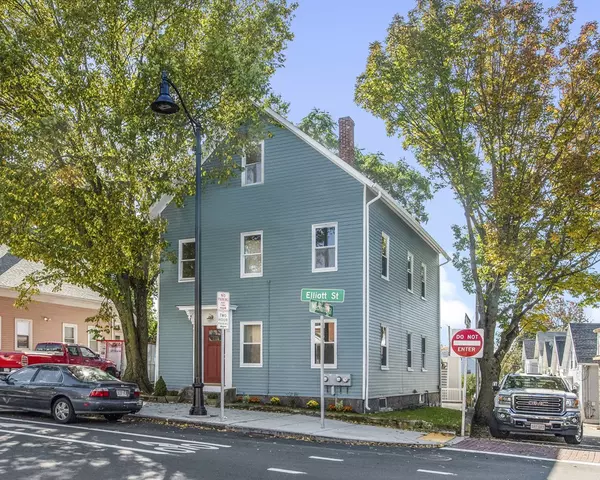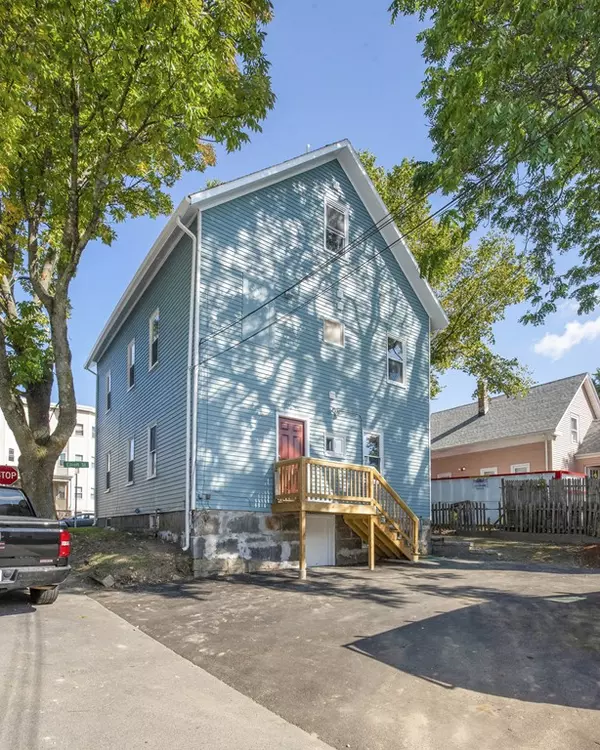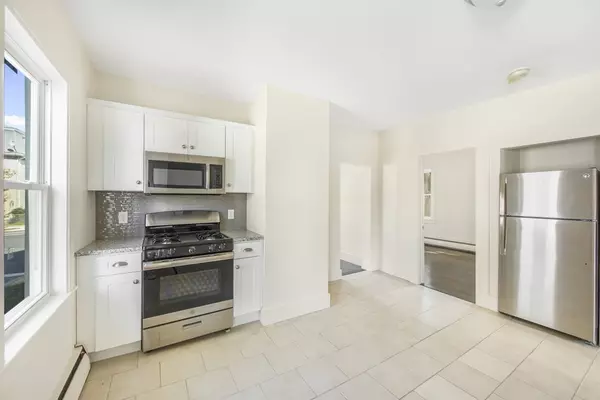$569,000
$539,900
5.4%For more information regarding the value of a property, please contact us for a free consultation.
5 Beds
3 Baths
2,040 SqFt
SOLD DATE : 11/30/2018
Key Details
Sold Price $569,000
Property Type Multi-Family
Sub Type Multi Family
Listing Status Sold
Purchase Type For Sale
Square Footage 2,040 sqft
Price per Sqft $278
MLS Listing ID 72409371
Sold Date 11/30/18
Bedrooms 5
Full Baths 3
Year Built 1880
Annual Tax Amount $4,515
Tax Year 2018
Lot Size 2,613 Sqft
Acres 0.06
Property Description
Renovated 2 family with all separate utilities. New eat-in- kitchens with granite counters and stainless appliances, Glass tile back-splashes in both units. Updated tile baths in both units. Gas heat and hot water. side by side driveway. 200 amp electric service & updated wiring. replacement windows throughout. New paint exterior and interior throughout. Both units are Certified De-leaded. First floor unit is 2 bed 1 bath with eat in kitchen. Upper unit features 3 bedrooms 2 baths and third floor walk up bright and sunny master suite with en-suite bath and skylights. Refinished dark stained hardwood throughout first and second floors. New carpet on third. New architectural shingle roof. Updated plumbing and electrical. Clean dry basement with 2 laundry hook ups. Ready to move in or start renting from day one! Conveniently located steps to Cummings Center and close to Downtown, T station, shopping, Beaches.
Location
State MA
County Essex
Zoning RHD
Direction Rt 62 to 40 Elliot
Rooms
Basement Full, Walk-Out Access
Interior
Interior Features Unit 1(Lead Certification Available, Upgraded Countertops, Bathroom with Shower Stall, Bathroom With Tub), Unit 2(Lead Certification Available, Storage, Bathroom With Tub, Bathroom With Tub & Shower), Unit 1 Rooms(Living Room, Kitchen), Unit 2 Rooms(Living Room, Kitchen)
Heating Unit 1(Hot Water Baseboard, Gas)
Flooring Tile, Carpet, Hardwood, Unit 2(Tile Floor, Hardwood Floors, Wood Flooring)
Appliance Unit 2(Range, Dishwasher, Refrigerator), Gas Water Heater, Utility Connections for Gas Range
Exterior
Community Features Public Transportation, Shopping, Park, Golf, Medical Facility, Highway Access, Marina, T-Station
Utilities Available for Gas Range
Waterfront Description Beach Front, Beach Access, Ocean, 1/2 to 1 Mile To Beach, Beach Ownership(Public)
Roof Type Shingle
Total Parking Spaces 4
Garage No
Building
Story 3
Foundation Granite
Sewer Public Sewer
Water Public
Read Less Info
Want to know what your home might be worth? Contact us for a FREE valuation!

Our team is ready to help you sell your home for the highest possible price ASAP
Bought with Peter Carter • Danvers Real Estate

At Brad Hutchinson Real Estate, our main goal is simple: to assist buyers and sellers with making the best, most knowledgeable real estate decisions that are right for you. Whether you’re searching for houses for sale, commercial investment opportunities, or apartments for rent, our independent, committed staff is ready to assist you. We have over 60 years of experience serving clients in and around Melrose and Boston's North Shore.
193 Green Street, Melrose, Massachusetts, 02176, United States






