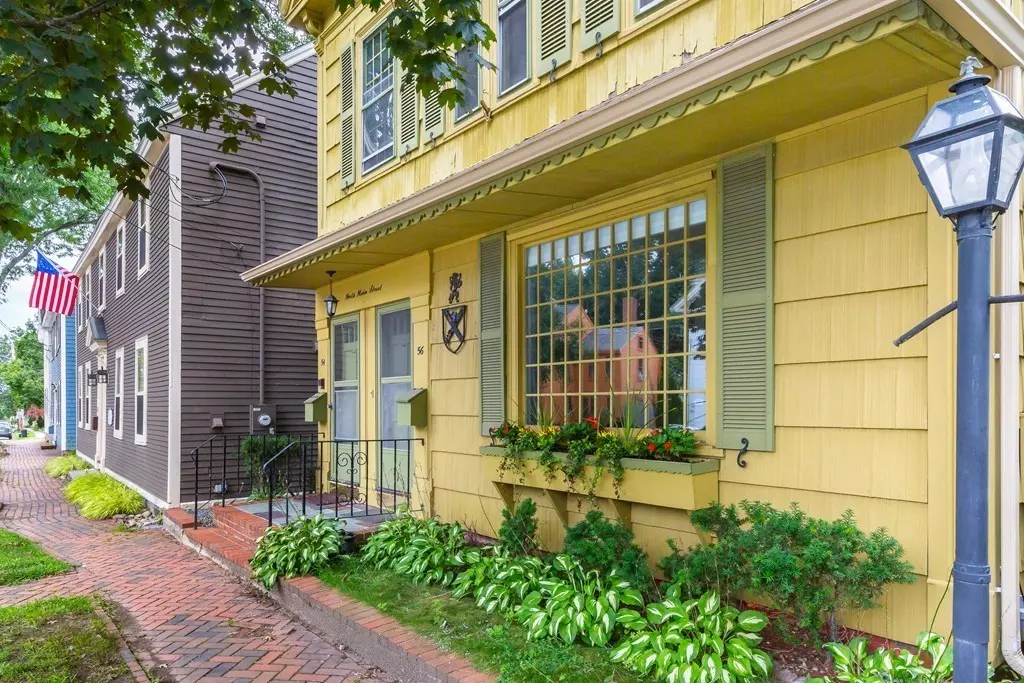$457,000
$474,900
3.8%For more information regarding the value of a property, please contact us for a free consultation.
3 Beds
3 Baths
2,295 SqFt
SOLD DATE : 12/28/2018
Key Details
Sold Price $457,000
Property Type Multi-Family
Sub Type Multi Family
Listing Status Sold
Purchase Type For Sale
Square Footage 2,295 sqft
Price per Sqft $199
MLS Listing ID 72383488
Sold Date 12/28/18
Bedrooms 3
Full Baths 3
Year Built 1830
Annual Tax Amount $4,136
Tax Year 2018
Lot Size 2,178 Sqft
Acres 0.05
Property Description
Welcome to 54-56 N Main St located in the Meetinghouse Green Historic District offering an easy walk to the beautiful & vibrant downtown Ipswich with so many great restaurants & shops, the Commuter rail that zips you into Boston in under an hour and that fabulous Crane Beach & the Crane Castle Estate that's just 10 minutes away. The 1 bedroom unit is located on the 1st floor that's perfect for an in-law & features hardwood flooring throughout & 9' ceilings with separate dining & living rooms, a cozy kitchen & a tiled bath. There's access to full basement thru closet. The 2nd unit has large living room with an office nook & a wall that can be removed to open it up, a large eat in kitchen in need of some updating but big enough to make a spectacular eat in kitchen and another full bath. The 2nd floor has 2 bedrooms & a full bath with tons of closets and storage in eaves. Could possibly be a great condo conversion too!
Location
State MA
County Essex
Zoning IR
Direction Rt 133/High Street to N Main Street
Rooms
Basement Full, Interior Entry, Bulkhead, Concrete, Unfinished
Interior
Interior Features Unit 1(Storage, Crown Molding, High Speed Internet Hookup, Bathroom With Tub & Shower, Country Kitchen), Unit 2(Storage, Bathroom With Tub & Shower), Unit 1 Rooms(Living Room, Kitchen, Office/Den), Unit 2 Rooms(Living Room, Dining Room, Kitchen)
Heating Unit 1(Forced Air, Gas), Unit 2(Forced Air, Gas)
Cooling Unit 1(Window AC), Unit 2(Window AC)
Flooring Tile, Vinyl, Carpet, Hardwood, Wood Laminate, Unit 1(undefined), Unit 2(Hardwood Floors, Stone/Ceramic Tile Floor)
Fireplaces Number 1
Fireplaces Type Unit 1(Fireplace - Natural Gas)
Appliance Unit 1(Range, Compactor, Refrigerator, Dryer), Unit 2(Range, Refrigerator), Gas Water Heater, Tank Water Heater, Utility Connections for Gas Range
Laundry Washer Hookup
Exterior
Exterior Feature Unit 1 Balcony/Deck
Fence Fenced
Community Features Public Transportation, Shopping, Park, Walk/Jog Trails, Stable(s), Golf, Laundromat, Conservation Area, House of Worship, Marina, Public School, T-Station, Sidewalks
Utilities Available for Gas Range, Washer Hookup
Waterfront false
Waterfront Description Beach Front, Ocean, Beach Ownership(Public)
Roof Type Shingle
Parking Type On Street
Garage No
Building
Lot Description Level
Story 3
Foundation Stone
Sewer Public Sewer
Water Public
Schools
Elementary Schools Winthrop
Middle Schools Ipswich Middle
High Schools Ipswich High
Others
Senior Community false
Read Less Info
Want to know what your home might be worth? Contact us for a FREE valuation!

Our team is ready to help you sell your home for the highest possible price ASAP
Bought with Patrick Roddy • Keller Williams Realty Evolution

At Brad Hutchinson Real Estate, our main goal is simple: to assist buyers and sellers with making the best, most knowledgeable real estate decisions that are right for you. Whether you’re searching for houses for sale, commercial investment opportunities, or apartments for rent, our independent, committed staff is ready to assist you. We have over 60 years of experience serving clients in and around Melrose and Boston's North Shore.
193 Green Street, Melrose, Massachusetts, 02176, United States






