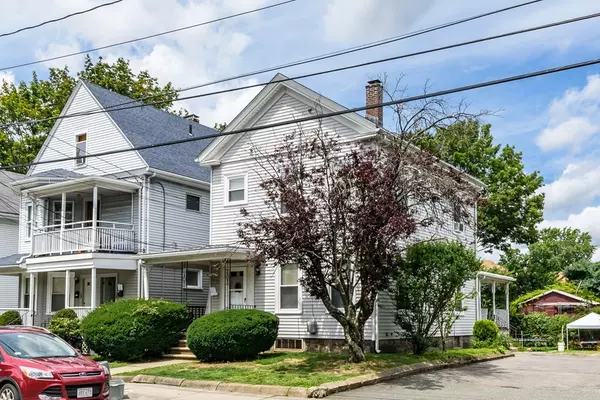$1,145,000
$1,100,000
4.1%For more information regarding the value of a property, please contact us for a free consultation.
10 Beds
6 Baths
4,696 SqFt
SOLD DATE : 11/01/2018
Key Details
Sold Price $1,145,000
Property Type Multi-Family
Sub Type 4 Family
Listing Status Sold
Purchase Type For Sale
Square Footage 4,696 sqft
Price per Sqft $243
MLS Listing ID 72206070
Sold Date 11/01/18
Bedrooms 10
Full Baths 6
Year Built 1964
Annual Tax Amount $7,701
Tax Year 2017
Lot Size 10,890 Sqft
Acres 0.25
Property Description
Builders, developers, investors and others! Two - 2 family homes on a .25 +- acre lot in a top Bank Square neighborhood with off-street parking for six cars! One of the buildings is brick, was built in the early 1960's, has three-bedrooms and two-full baths in each unit, plus finished lower levels with walk-out entrances! The older two-family has two-bedroom units and otherwise, is a conventional multi that's common and typical to the market. The property also offers an amazing back-yard, a super location and has a Walk Score® of 78! All tenancies are Tenant at Will (TAW). The possibilities are substantial here and potentially include conversion, new construction, sub-division, rental investment, and even Owner-Occupancy for the savvy 1st time Home Buyer! If Waltham has been on your Investment property wish list, make no mistake about it - this one is it!
Location
State MA
County Middlesex
Zoning Res
Direction Bank Square to South St to Vernon
Rooms
Basement Full, Finished, Concrete
Interior
Interior Features Unit 1 Rooms(Living Room, Kitchen, Living RM/Dining RM Combo), Unit 2 Rooms(Living Room, Kitchen, Living RM/Dining RM Combo)
Heating Unit 1(Gas), Unit 2(Gas), Unit 3(Oil), Unit 4(Oil)
Cooling Unit 4(Window AC)
Flooring Wood, Tile, Varies Per Unit, Vinyl / VCT, Unit 1(undefined), Unit 2(Hardwood Floors), Unit 3(Hardwood Floors, Wood Flooring), Unit 4(Wood Flooring)
Appliance Oil Water Heater, Gas Water Heater
Exterior
Community Features Public Transportation, Shopping, Pool, Tennis Court(s), Park, Walk/Jog Trails, Medical Facility, Laundromat, Bike Path, Highway Access, House of Worship, Private School, Public School, University, Sidewalks
Roof Type Shingle
Total Parking Spaces 6
Garage No
Building
Lot Description Level, Other
Story 6
Foundation Concrete Perimeter, Stone
Sewer Public Sewer
Water Public
Schools
Elementary Schools Stanley
Middle Schools Mcdevitt
High Schools Whs
Others
Senior Community false
Acceptable Financing Contract
Listing Terms Contract
Read Less Info
Want to know what your home might be worth? Contact us for a FREE valuation!

Our team is ready to help you sell your home for the highest possible price ASAP
Bought with Karen Kilty • Coldwell Banker Residential Brokerage - Waltham
At Brad Hutchinson Real Estate, our main goal is simple: to assist buyers and sellers with making the best, most knowledgeable real estate decisions that are right for you. Whether you’re searching for houses for sale, commercial investment opportunities, or apartments for rent, our independent, committed staff is ready to assist you. We have over 60 years of experience serving clients in and around Melrose and Boston's North Shore.
193 Green Street, Melrose, Massachusetts, 02176, United States






