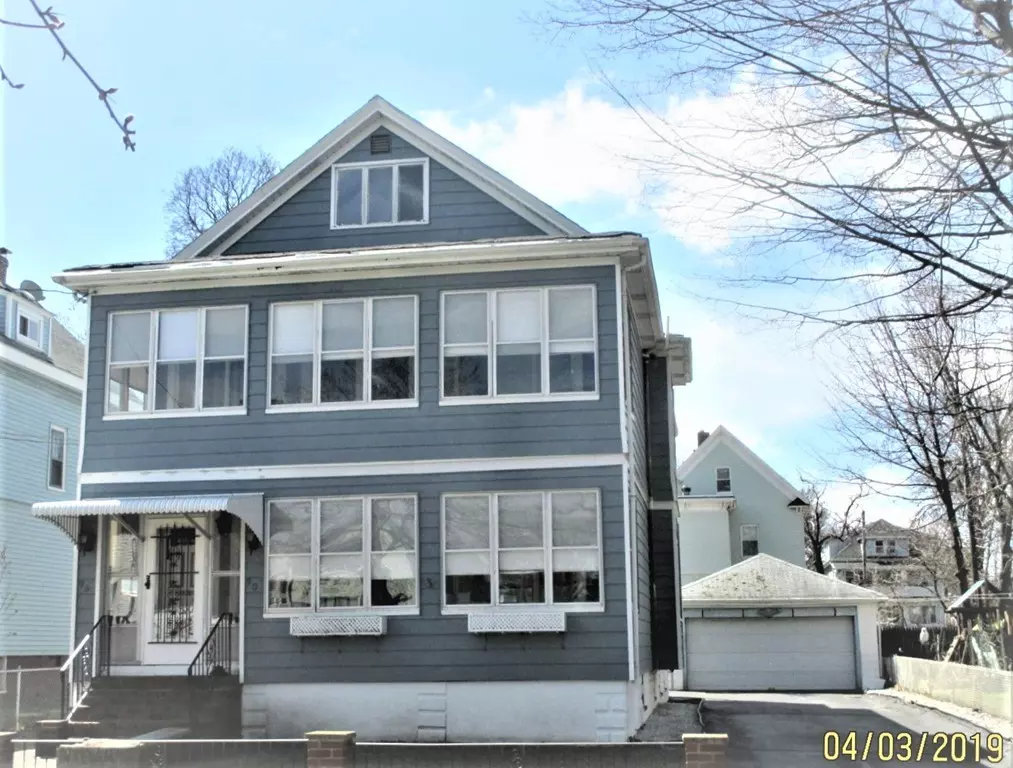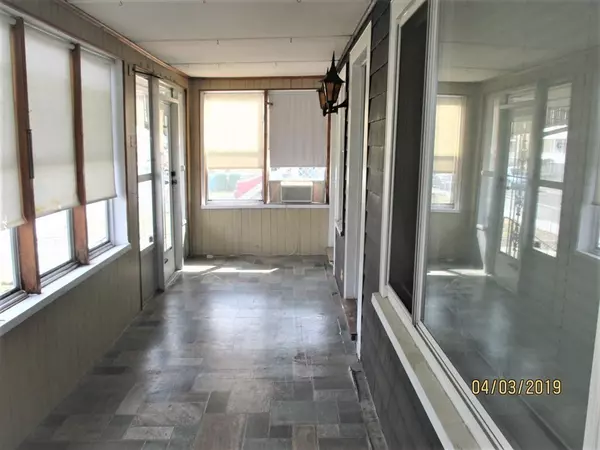$788,000
$799,900
1.5%For more information regarding the value of a property, please contact us for a free consultation.
4 Beds
2 Baths
2,731 SqFt
SOLD DATE : 05/16/2019
Key Details
Sold Price $788,000
Property Type Multi-Family
Sub Type Multi Family
Listing Status Sold
Purchase Type For Sale
Square Footage 2,731 sqft
Price per Sqft $288
MLS Listing ID 72477083
Sold Date 05/16/19
Bedrooms 4
Full Baths 2
Year Built 1912
Annual Tax Amount $6,192
Tax Year 2018
Lot Size 6,534 Sqft
Acres 0.15
Property Description
MLS #: 72477083 Large standard two family located in very desirable Wellington area of Medford. Close to shopping, parks, bus line and trains. Both units have enclosed front porches. 1st floor features LR, DR, Kitchen, Den(probably a BR in the past), BR and a full bath with a shower. 2nd floor features LR, DR, Kit, Den, 2 br's and a full bath. The walk up third floor has a front to back room that could be used as bedrom/office space. Both fully applianced kitchens have recessed lighting and lots of counter space and cabinets. Eating area off second floor overlooks rear yard. Both units have high ceilings, large rooms and good closet space. 1st floor has a new heating system. Second floor has central air. Two 100 amp electric services. Plenty of off street parking plus a 2 car block garage. Patio in the rear yard. Three houses away from bus stop to Wellington & Harris Park. This is a great opportunity for a first time buyer, investor or maybe a condo conversion.
Location
State MA
County Middlesex
Area Wellington
Zoning Residentia
Direction Wellington Circle to Middlesex Avenue to Second Street
Rooms
Basement Full, Concrete, Unfinished
Interior
Interior Features Unit 1(Ceiling Fans, Pantry, Bathroom with Shower Stall), Unit 2(Ceiling Fans, Bathroom With Tub, Bathroom With Tub & Shower), Unit 1 Rooms(Living Room, Dining Room, Office/Den), Unit 2 Rooms(Living Room, Dining Room, Kitchen, Office/Den)
Heating Unit 1(Steam, Oil), Unit 2(Steam, Oil)
Cooling Unit 2(None)
Flooring Wood, Tile, Vinyl, Carpet, Varies Per Unit, Hardwood, Unit 1(undefined), Unit 2(Tile Floor, Wood Flooring, Wall to Wall Carpet, Stone/Ceramic Tile Floor)
Appliance Unit 1(Range, Dishwasher, Microwave, Refrigerator), Unit 2(Range, Dishwasher, Microwave, Refrigerator), Tank Water Heaterless, Utility Connections for Gas Range, Utility Connections for Electric Range, Utility Connections for Gas Oven, Utility Connections for Electric Oven, Utility Connections for Electric Dryer, Utility Connections Varies per Unit
Laundry Washer Hookup
Exterior
Exterior Feature Rain Gutters, Sprinkler System
Garage Spaces 2.0
Community Features Public Transportation, Park, Highway Access, House of Worship, Public School, T-Station, Sidewalks
Utilities Available for Gas Range, for Electric Range, for Gas Oven, for Electric Oven, for Electric Dryer, Washer Hookup, Varies per Unit
Roof Type Shingle
Total Parking Spaces 4
Garage Yes
Building
Lot Description Level
Story 3
Foundation Block
Sewer Public Sewer
Water Public
Schools
Middle Schools Medford Middle
High Schools Medford High
Others
Senior Community false
Read Less Info
Want to know what your home might be worth? Contact us for a FREE valuation!

Our team is ready to help you sell your home for the highest possible price ASAP
Bought with Sharon Tang • U3 Realty, LLC
At Brad Hutchinson Real Estate, our main goal is simple: to assist buyers and sellers with making the best, most knowledgeable real estate decisions that are right for you. Whether you’re searching for houses for sale, commercial investment opportunities, or apartments for rent, our independent, committed staff is ready to assist you. We have over 60 years of experience serving clients in and around Melrose and Boston's North Shore.
193 Green Street, Melrose, Massachusetts, 02176, United States






