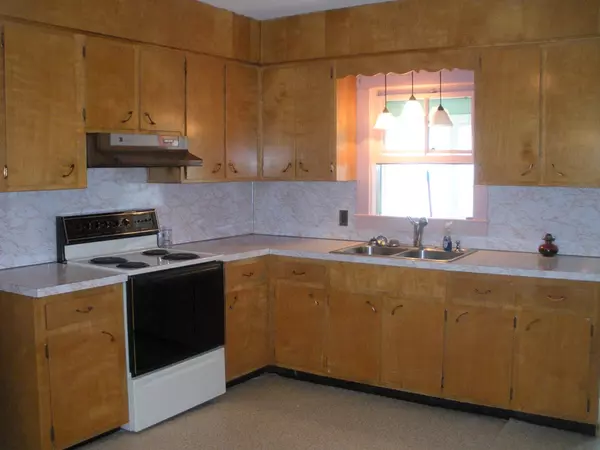$550,000
$534,900
2.8%For more information regarding the value of a property, please contact us for a free consultation.
5 Beds
3 Baths
2,925 SqFt
SOLD DATE : 06/19/2019
Key Details
Sold Price $550,000
Property Type Multi-Family
Sub Type 3 Family
Listing Status Sold
Purchase Type For Sale
Square Footage 2,925 sqft
Price per Sqft $188
MLS Listing ID 72466567
Sold Date 06/19/19
Bedrooms 5
Full Baths 3
Year Built 1940
Annual Tax Amount $6,166
Tax Year 19
Lot Size 0.510 Acres
Acres 0.51
Property Description
New to the market---3 family house, located within a short distance to the train, new library and soon to be opening brand new state of the art high school. First floor has 2 bedrooms, large eat in kitchen, den and a family room with a slider to the backyard which features an inground pool. Second floor has 2 bedrooms and a den. Third floor is a studio style with a bedroom/living room combination with a separate entrance. There is a very large garage and more than enough off street parking for several cars. House is set way back from the street and has been professionally landscaped. Very close to major routes including locally 139 and 27, major routes--24, 93, 95/128. In addition to the Stoughton commuter rail it's just a short ride to the Canton and Sharon commuter rail stations.
Location
State MA
County Norfolk
Zoning RU
Direction Central Street to Pleasant Street or Turnpike Street to Pleasant Street.
Rooms
Basement Full, Unfinished
Interior
Interior Features Unit 1(Ceiling Fans, Bathroom With Tub & Shower, Slider), Unit 2(Ceiling Fans, Pantry, Bathroom With Tub & Shower), Unit 1 Rooms(Living Room, Kitchen, Family Room, Office/Den, Sunroom), Unit 2 Rooms(Living Room, Kitchen, Office/Den), Unit 3 Rooms(Living Room, Kitchen)
Heating Unit 1(Steam, Oil), Unit 2(Steam, Oil)
Cooling Unit 1(None), Unit 2(None), Unit 3(None)
Flooring Tile, Vinyl, Carpet, Hardwood, Unit 1(undefined), Unit 2(Hardwood Floors)
Appliance Unit 1(Range, Refrigerator), Unit 2(Range, Refrigerator), Unit 3(Range, Refrigerator)
Laundry Unit 1 Laundry Room
Exterior
Exterior Feature Unit 2 Balcony/Deck, Unit 3 Balcony/Deck
Garage Spaces 1.0
Fence Fenced
Pool In Ground
Community Features Public Transportation, Shopping, Park, Walk/Jog Trails, Golf, Medical Facility, Laundromat, Conservation Area, Highway Access, House of Worship, Public School, T-Station
Waterfront Description Beach Front, Lake/Pond, 1 to 2 Mile To Beach, Beach Ownership(Public)
Roof Type Shingle
Total Parking Spaces 10
Garage Yes
Building
Story 6
Foundation Irregular
Sewer Public Sewer
Water Public
Read Less Info
Want to know what your home might be worth? Contact us for a FREE valuation!

Our team is ready to help you sell your home for the highest possible price ASAP
Bought with Lien Vuong • Cameron Prestige, LLC
At Brad Hutchinson Real Estate, our main goal is simple: to assist buyers and sellers with making the best, most knowledgeable real estate decisions that are right for you. Whether you’re searching for houses for sale, commercial investment opportunities, or apartments for rent, our independent, committed staff is ready to assist you. We have over 60 years of experience serving clients in and around Melrose and Boston's North Shore.
193 Green Street, Melrose, Massachusetts, 02176, United States






