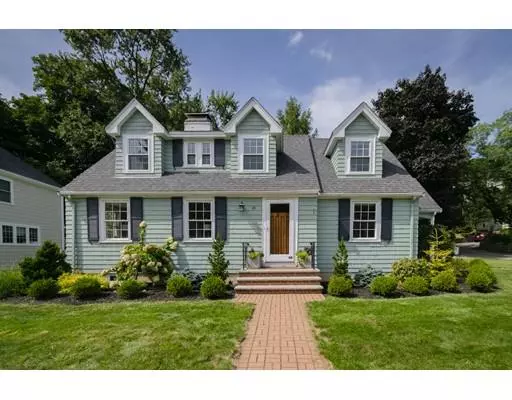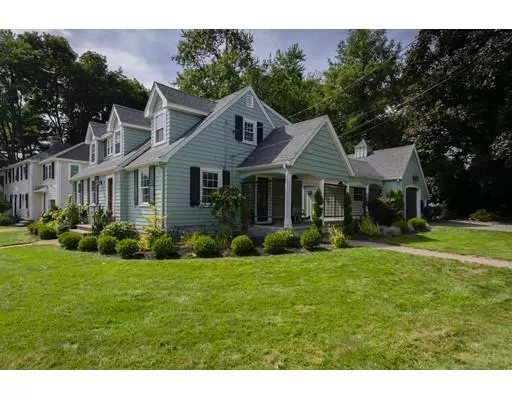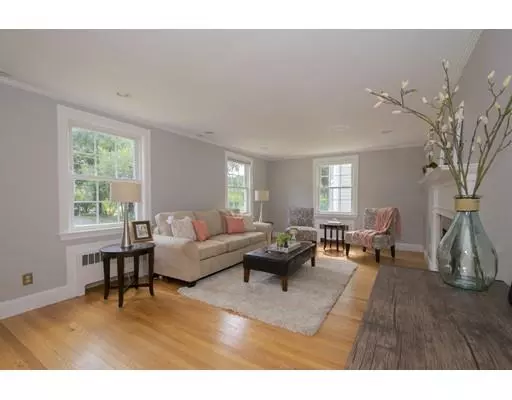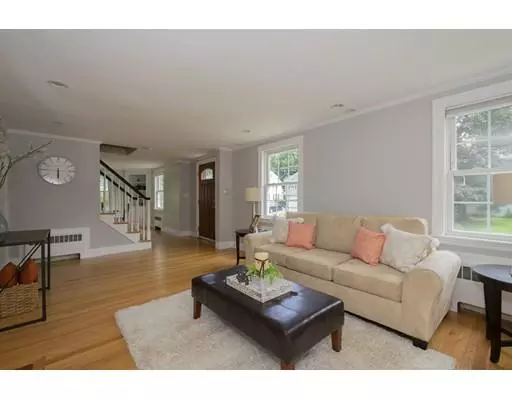$955,000
$889,000
7.4%For more information regarding the value of a property, please contact us for a free consultation.
4 Beds
3 Baths
2,294 SqFt
SOLD DATE : 10/04/2019
Key Details
Sold Price $955,000
Property Type Single Family Home
Sub Type Single Family Residence
Listing Status Sold
Purchase Type For Sale
Square Footage 2,294 sqft
Price per Sqft $416
Subdivision Jason Heights
MLS Listing ID 72563900
Sold Date 10/04/19
Style Cape
Bedrooms 4
Full Baths 3
Year Built 1948
Annual Tax Amount $9,052
Tax Year 2019
Lot Size 9,147 Sqft
Acres 0.21
Property Description
You'll love coming home to this updated and expanded Cape full of modern style and perfectly situated in the desirable Jason Heights' neighborhood. Imagine living within easy walking distance to the coveted Brackett ES, Robbins Farm with breathtaking views of the Boston skyline and only steps to Arlington's hidden gem Menotomy Rocks Park. A 2014 renovation created an open concept floor plan offering a seamless flow between the formal dining room and kitchen perfect for entertaining. Create culinary delights with quartz counters, stainless steel appliances, white cabinetry, and gas cooking. A thoughtfully designed floor plan is guaranteed to fit your family's needs with the versatility of a first level master bedroom if desired. The private and fenced backyard is an outdoor entertainment haven featuring a stone patio, built-in firepit, and Jacuzzi. The finished lower level offers a family room with the home's second fireplace. Close to public transportation and Route 2.
Location
State MA
County Middlesex
Area Arlington Heights
Zoning R1
Direction Spring Street or Bellevue Road to Morton Road
Rooms
Family Room Flooring - Wall to Wall Carpet
Basement Full
Primary Bedroom Level First
Dining Room Flooring - Hardwood, Open Floorplan, Crown Molding
Kitchen Flooring - Hardwood, Dining Area, Countertops - Stone/Granite/Solid, Exterior Access, Open Floorplan, Recessed Lighting, Stainless Steel Appliances, Gas Stove, Lighting - Pendant
Interior
Interior Features Office
Heating Hot Water, Natural Gas
Cooling Central Air
Flooring Hardwood, Flooring - Wall to Wall Carpet
Fireplaces Number 2
Fireplaces Type Family Room, Living Room
Appliance Range, Dishwasher, Disposal, Microwave, Refrigerator, Range Hood, Gas Water Heater
Laundry Electric Dryer Hookup, Washer Hookup, In Basement
Exterior
Exterior Feature Rain Gutters, Professional Landscaping
Garage Spaces 1.0
Fence Fenced
Community Features Public Transportation, Park, Walk/Jog Trails, Conservation Area, Highway Access, Public School
Roof Type Shingle
Total Parking Spaces 4
Garage Yes
Building
Lot Description Corner Lot, Level
Foundation Concrete Perimeter
Sewer Public Sewer
Water Public
Architectural Style Cape
Schools
Elementary Schools Brackett Es
Middle Schools Ottoson Ms
High Schools Arlington Hs
Read Less Info
Want to know what your home might be worth? Contact us for a FREE valuation!

Our team is ready to help you sell your home for the highest possible price ASAP
Bought with Seamus McGrath • Bowes Real Estate Real Living
At Brad Hutchinson Real Estate, our main goal is simple: to assist buyers and sellers with making the best, most knowledgeable real estate decisions that are right for you. Whether you’re searching for houses for sale, commercial investment opportunities, or apartments for rent, our independent, committed staff is ready to assist you. We have over 60 years of experience serving clients in and around Melrose and Boston's North Shore.
193 Green Street, Melrose, Massachusetts, 02176, United States






