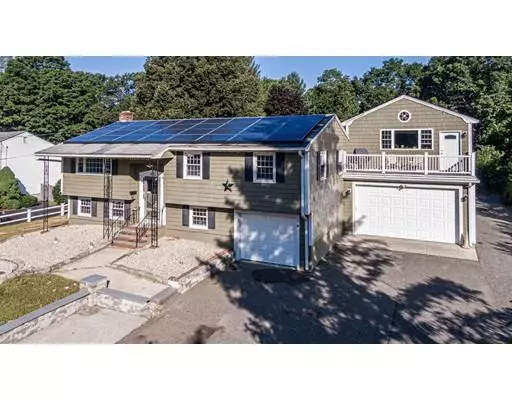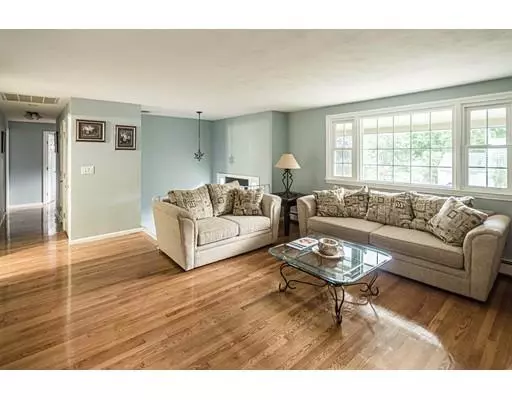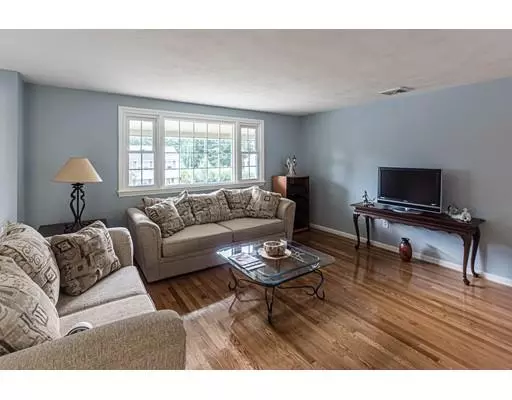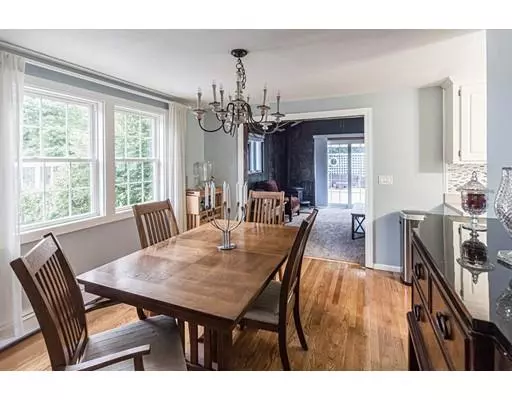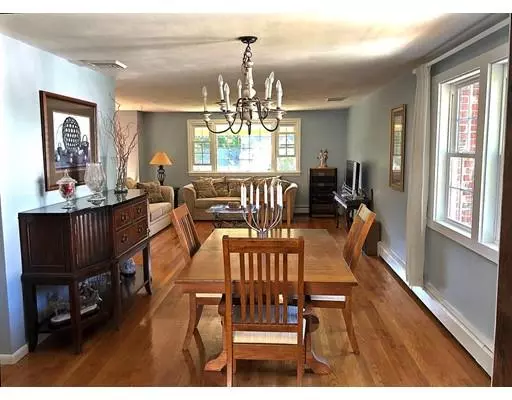$585,000
$579,900
0.9%For more information regarding the value of a property, please contact us for a free consultation.
3 Beds
2.5 Baths
2,422 SqFt
SOLD DATE : 10/30/2019
Key Details
Sold Price $585,000
Property Type Single Family Home
Sub Type Single Family Residence
Listing Status Sold
Purchase Type For Sale
Square Footage 2,422 sqft
Price per Sqft $241
MLS Listing ID 72552781
Sold Date 10/30/19
Style Raised Ranch
Bedrooms 3
Full Baths 2
Half Baths 1
Year Built 1967
Annual Tax Amount $6,211
Tax Year 2019
Lot Size 0.640 Acres
Acres 0.64
Property Description
ATTENTION HOBBYISTS, Car Enthusiasts, Woodworkers, or if you love to ENTERTAIN, you've found your new home. This expanded 45' raised ranch has plenty of space & land for many years of enjoyment. The floor plan is OPEN & SPACIOUS, w newly refinished GLEAMING hardwood floors. Living rm open to dining rm & den w wood stove leads to upper deck. Master bedroom will easily fit oversized furniture & has master bathroom. Basement is partially finished w f/p & workout area, laundry area, half bath, & storage area. The recent garage and loft addition can accommodate an additional three cars, w space for work areas. Above the garage addition is the impressive and captivating 35' x 20' ENTERTAINMENT LOFT, complete with a stage, bar, overflow balconies & soundproofing to keep the the neighbors happy. All this in a great location on a quiet dead-end street, just a few miles to Rt 24 and convenient to the town center, commuter rail & shopping. Most windows and doors are new, boiler brand new
Location
State MA
County Norfolk
Zoning RB
Direction Route 24 to Route 27 to Haynes Road.
Rooms
Basement Full, Partially Finished, Walk-Out Access, Interior Entry, Garage Access, Concrete
Primary Bedroom Level First
Dining Room Flooring - Hardwood
Kitchen Flooring - Stone/Ceramic Tile
Interior
Interior Features Beamed Ceilings, Ceiling - Cathedral, Ceiling - Beamed, Sun Room, Exercise Room, Great Room
Heating Baseboard, Oil, Fireplace
Cooling Central Air, Ductless
Flooring Wood, Tile, Carpet, Flooring - Wall to Wall Carpet
Fireplaces Number 1
Fireplaces Type Wood / Coal / Pellet Stove
Appliance Range, Dishwasher, Refrigerator, Washer, Dryer, Tank Water Heater, Utility Connections for Electric Range, Utility Connections for Electric Oven, Utility Connections for Electric Dryer
Exterior
Exterior Feature Balcony - Exterior, Balcony, Rain Gutters, Storage, Outdoor Shower
Garage Spaces 4.0
Fence Invisible
Community Features Public Transportation, Shopping, Medical Facility, Highway Access, House of Worship, Public School
Utilities Available for Electric Range, for Electric Oven, for Electric Dryer, Generator Connection
Roof Type Shingle
Total Parking Spaces 12
Garage Yes
Building
Lot Description Level
Foundation Concrete Perimeter
Sewer Private Sewer
Water Public
Architectural Style Raised Ranch
Schools
Elementary Schools South
Middle Schools Sjh
High Schools Shs
Others
Senior Community false
Read Less Info
Want to know what your home might be worth? Contact us for a FREE valuation!

Our team is ready to help you sell your home for the highest possible price ASAP
Bought with Philip Thompson • Bertha Hoskins Realty
At Brad Hutchinson Real Estate, our main goal is simple: to assist buyers and sellers with making the best, most knowledgeable real estate decisions that are right for you. Whether you’re searching for houses for sale, commercial investment opportunities, or apartments for rent, our independent, committed staff is ready to assist you. We have over 60 years of experience serving clients in and around Melrose and Boston's North Shore.
193 Green Street, Melrose, Massachusetts, 02176, United States

