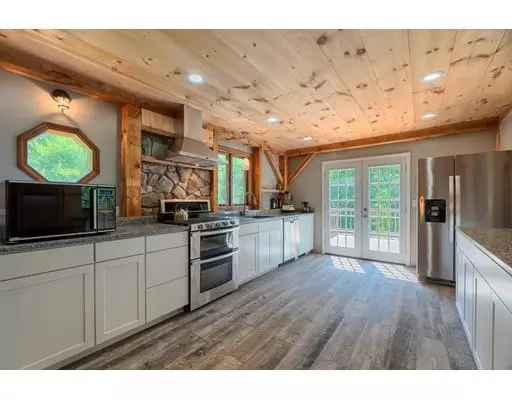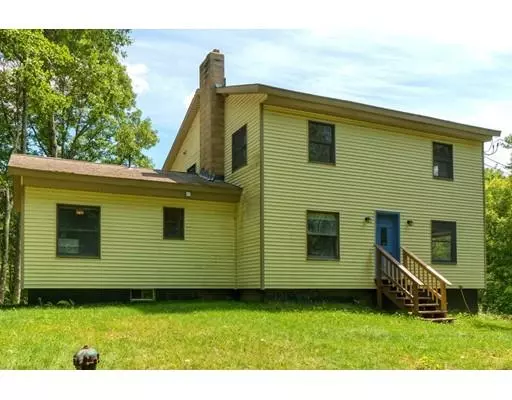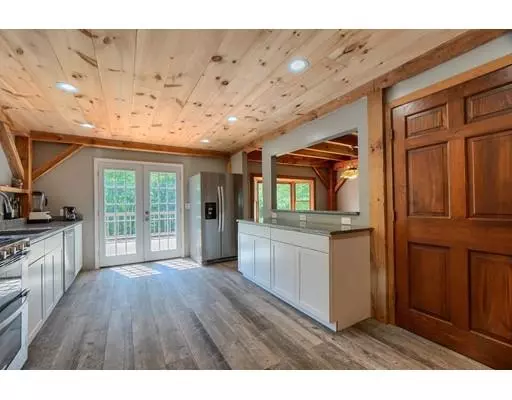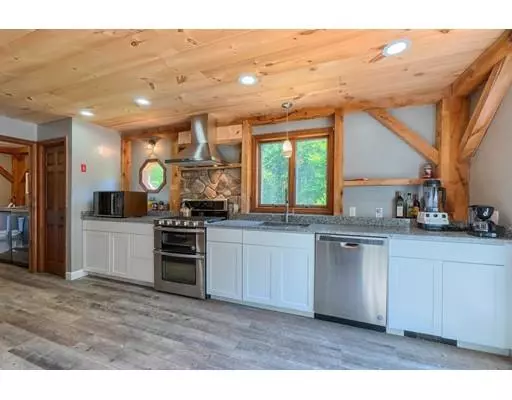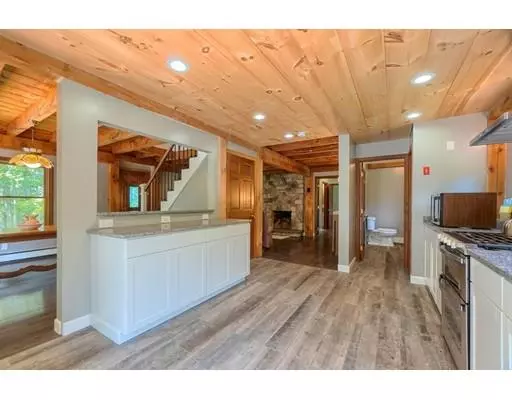$294,000
$299,000
1.7%For more information regarding the value of a property, please contact us for a free consultation.
4 Beds
2.5 Baths
1,700 SqFt
SOLD DATE : 10/23/2019
Key Details
Sold Price $294,000
Property Type Single Family Home
Sub Type Single Family Residence
Listing Status Sold
Purchase Type For Sale
Square Footage 1,700 sqft
Price per Sqft $172
MLS Listing ID 72549593
Sold Date 10/23/19
Style Colonial
Bedrooms 4
Full Baths 2
Half Baths 1
Year Built 1988
Annual Tax Amount $3,189
Tax Year 2018
Lot Size 20.000 Acres
Acres 20.0
Property Description
Beautiful post and beam colonial nestled among your own private 20 acres of peaceful surroundings. Home is completely renovated with brand new kitchen including granite counters, new cabinets, new stainless appliances, and new tile floors. All flooring is new hardwood, carpet or tile. Meticulous attention to detail throughout. First floor boasts master bedroom with en suite and separate dressing area. Off of the living area is the half bath with washer and dryer, less than a year old. Second floor offers 3 large bedrooms with full bath and an office space. In the basement you have an opportunity for a family room or an in home business with a finished room with walk out basement access. The basement also has rough plumbing established for another bathroom. This house offers everything you need with plenty of space and all refinished. There is nothing else to do but move in. 16.5 acres are in Chapter 61B for a reduced tax rate to the owner!
Location
State MA
County Worcester
Zoning Res
Direction Route 32 is Petersham Rd. Look for Coldwell Banker sign, property sits up hill.
Rooms
Family Room Flooring - Wall to Wall Carpet
Basement Full, Partially Finished, Concrete
Primary Bedroom Level First
Dining Room Beamed Ceilings, Flooring - Hardwood, Window(s) - Bay/Bow/Box, Open Floorplan, Remodeled
Kitchen Flooring - Stone/Ceramic Tile, Balcony / Deck, Countertops - Stone/Granite/Solid, Countertops - Upgraded, French Doors, Cabinets - Upgraded, Open Floorplan, Recessed Lighting, Remodeled, Stainless Steel Appliances, Gas Stove
Interior
Heating Baseboard
Cooling None
Flooring Wood, Tile, Carpet, Hardwood
Fireplaces Number 1
Fireplaces Type Living Room
Appliance Range, Dishwasher, Refrigerator, Washer, Dryer, Electric Water Heater, Utility Connections for Gas Range, Utility Connections for Gas Oven, Utility Connections for Gas Dryer
Laundry Main Level, First Floor, Washer Hookup
Exterior
Community Features Public Transportation, Shopping, Park, Walk/Jog Trails, Stable(s), Golf, Medical Facility, Laundromat, Bike Path, Conservation Area, Highway Access, House of Worship, Private School, Public School
Utilities Available for Gas Range, for Gas Oven, for Gas Dryer, Washer Hookup
Waterfront Description Beach Front, Stream, Beach Access, Lake/Pond, 1 to 2 Mile To Beach
View Y/N Yes
View Scenic View(s)
Roof Type Shingle
Total Parking Spaces 10
Garage No
Building
Lot Description Wooded, Steep Slope
Foundation Concrete Perimeter
Sewer Private Sewer
Water Private
Schools
Elementary Schools Pleasant Street
Middle Schools Athol Middle
High Schools Athol Regional
Read Less Info
Want to know what your home might be worth? Contact us for a FREE valuation!

Our team is ready to help you sell your home for the highest possible price ASAP
Bought with Paul Brodeur • 1 Worcester Homes
At Brad Hutchinson Real Estate, our main goal is simple: to assist buyers and sellers with making the best, most knowledgeable real estate decisions that are right for you. Whether you’re searching for houses for sale, commercial investment opportunities, or apartments for rent, our independent, committed staff is ready to assist you. We have over 60 years of experience serving clients in and around Melrose and Boston's North Shore.
193 Green Street, Melrose, Massachusetts, 02176, United States

