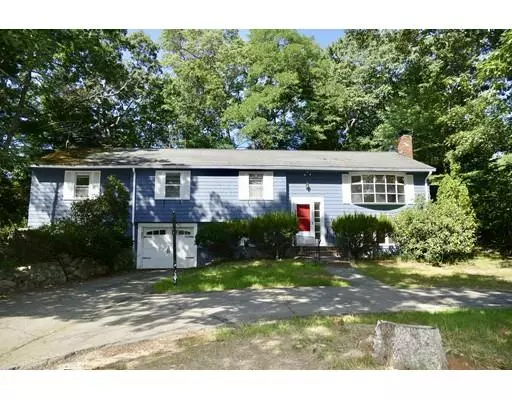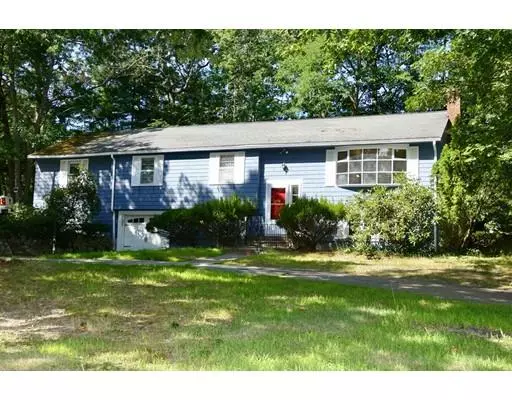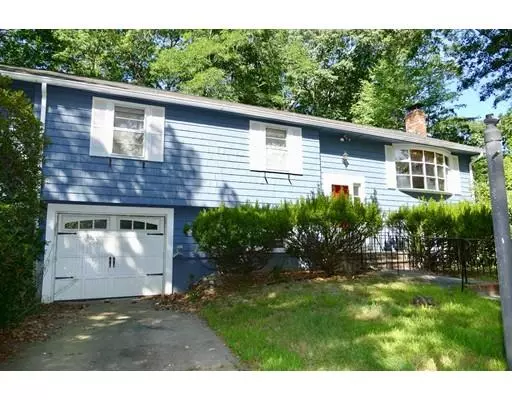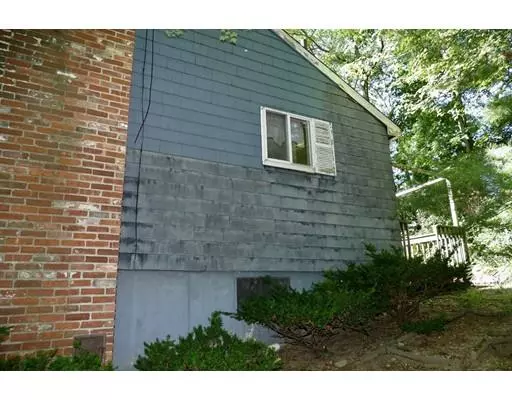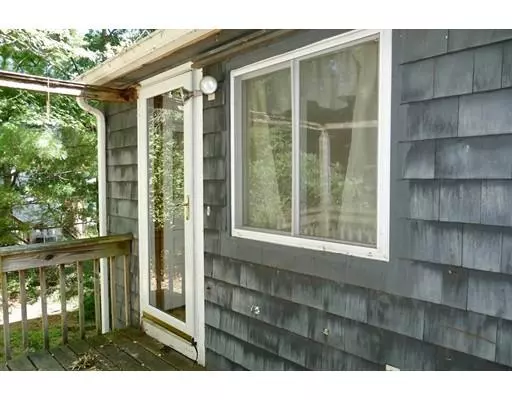$345,555
$335,000
3.2%For more information regarding the value of a property, please contact us for a free consultation.
4 Beds
3 Baths
3,161 SqFt
SOLD DATE : 09/23/2019
Key Details
Sold Price $345,555
Property Type Single Family Home
Sub Type Single Family Residence
Listing Status Sold
Purchase Type For Sale
Square Footage 3,161 sqft
Price per Sqft $109
MLS Listing ID 72549555
Sold Date 09/23/19
Style Raised Ranch
Bedrooms 4
Full Baths 3
HOA Y/N false
Year Built 1966
Annual Tax Amount $6,649
Tax Year 2019
Lot Size 0.400 Acres
Acres 0.4
Property Description
Savvy investors/flippers/contractors will instantly recognize the excellent curb-appeal & potential in this 3100 sq ft+ 9 room Raised Ranch! Quite possibly the most intriguing SF property in all of Stoughton, there's A LOT of heavy lifting to be done here. Probably ideal project for a PROFESSIONAL. Suffering from benign neglect and deferred maintenance, financing will be challenging. The outstanding 3 room In-Law suite is complete w/kitchen, FULL bath & SEPARATE entrance was built by previous owners w/privacy in mind. If being used as In-Law, Town will require a new permit. There are multiple combinations of living areas here to suit a variety of housing needs. Common water, sewer & Electric (200amp CB), but 2 heating systems. The lush & super private backyard has a TRUE secret courtyard garden! Main floor of original house is Oak Flooring under w/w carpet. In-Law is w/w carpet over sub-flooring & concrete foundation is crawlspace. 1 car garage has workshop. OFFER DEADLINE 6pm 8/20.
Location
State MA
County Norfolk
Zoning RB
Direction Central to Larson at the VERY end of the cul-de-sac, on the Avon Line
Rooms
Family Room Flooring - Vinyl
Basement Full, Crawl Space, Partially Finished, Interior Entry, Garage Access, Sump Pump, Dirt Floor, Concrete
Primary Bedroom Level Main
Dining Room Flooring - Wall to Wall Carpet
Kitchen Flooring - Vinyl, Dining Area, Exterior Access
Interior
Interior Features Closet, Bathroom - Full, Bathroom - With Tub & Shower, In-Law Floorplan, Bedroom, Den, Bathroom, Kitchen
Heating Forced Air, Baseboard, Oil
Cooling Window Unit(s)
Flooring Wood, Tile, Vinyl, Carpet, Flooring - Wall to Wall Carpet, Flooring - Stone/Ceramic Tile, Flooring - Vinyl
Fireplaces Number 1
Appliance Range, Dishwasher, Disposal, Refrigerator, Washer, Dryer, Oil Water Heater, Electric Water Heater, Tank Water Heater, Utility Connections for Electric Oven, Utility Connections for Electric Dryer
Laundry First Floor, Washer Hookup
Exterior
Exterior Feature Rain Gutters, Garden, Stone Wall
Garage Spaces 1.0
Community Features Public Transportation, Shopping, Pool, Tennis Court(s), Park, Walk/Jog Trails, Stable(s), Golf, Medical Facility, Bike Path, Conservation Area, Highway Access, House of Worship, Private School, Public School, T-Station
Utilities Available for Electric Oven, for Electric Dryer, Washer Hookup
Roof Type Shingle
Total Parking Spaces 8
Garage Yes
Building
Lot Description Cul-De-Sac, Corner Lot, Cleared, Gentle Sloping
Foundation Concrete Perimeter
Sewer Public Sewer
Water Public
Schools
Elementary Schools Dawe
Middle Schools O'Donnell
High Schools Stoughton Hs
Others
Senior Community false
Acceptable Financing Contract
Listing Terms Contract
Read Less Info
Want to know what your home might be worth? Contact us for a FREE valuation!

Our team is ready to help you sell your home for the highest possible price ASAP
Bought with Marc Branca • Branca Real Estate
At Brad Hutchinson Real Estate, our main goal is simple: to assist buyers and sellers with making the best, most knowledgeable real estate decisions that are right for you. Whether you’re searching for houses for sale, commercial investment opportunities, or apartments for rent, our independent, committed staff is ready to assist you. We have over 60 years of experience serving clients in and around Melrose and Boston's North Shore.
193 Green Street, Melrose, Massachusetts, 02176, United States

