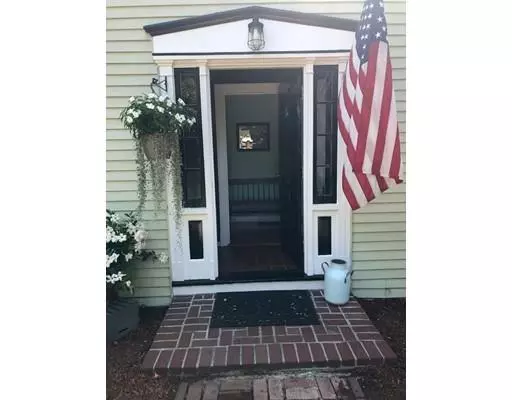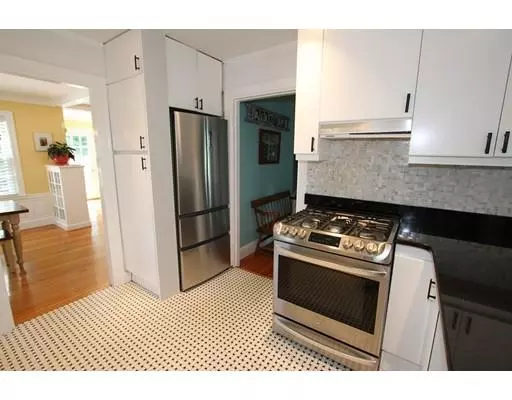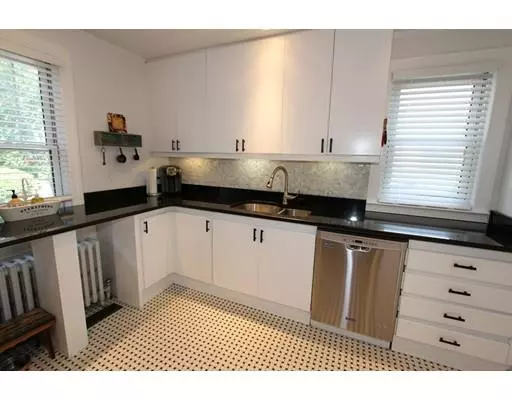$519,900
$519,900
For more information regarding the value of a property, please contact us for a free consultation.
2 Beds
1 Bath
1,178 SqFt
SOLD DATE : 09/27/2019
Key Details
Sold Price $519,900
Property Type Single Family Home
Sub Type Single Family Residence
Listing Status Sold
Purchase Type For Sale
Square Footage 1,178 sqft
Price per Sqft $441
Subdivision Wollaston Hill
MLS Listing ID 72543730
Sold Date 09/27/19
Style Colonial
Bedrooms 2
Full Baths 1
HOA Y/N false
Year Built 1890
Annual Tax Amount $5,302
Tax Year 2019
Lot Size 6,098 Sqft
Acres 0.14
Property Description
Located on the top of beautiful Wollaston Hill, this Carriage Home has all the charm and period details one would expect (including a hidden safe and a walled up secret tunnel) that includes the modern amenities of today. From the high ceilings, grand staircase and gleaming hardwood floors to the lovely wainscoting, this almost 1200 square foot home is supplemented by the300 square foot livable space in the lower level currently used as an office. Kitchen has been newly renovated with granite counters, stainless appliances including a Chef's Stove and refrigerator. Central Air was installed in2017 and a new roof was just completed. New state of the art washer and dryer included. The first floor open floor plan includes a living room dining room centered by a lovely fireplace. Through the French doors to a 300 square foot private deck overlooking a large private yard. The second floor offers 2 generously sized bedrooms with a walk in closet and built in cabinets. Walk to Wollaston T
Location
State MA
County Norfolk
Area Wollaston Heights
Zoning RES A
Direction Newport Ave to South Central Ave or Beale St to South Central Ave
Rooms
Basement Full, Partially Finished
Interior
Heating Central, Hot Water, Natural Gas
Cooling Central Air, Dual
Flooring Wood
Fireplaces Number 1
Appliance Range, Dishwasher, Refrigerator, Gas Water Heater, Utility Connections for Gas Range
Exterior
Community Features Public Transportation, Shopping, Public School
Utilities Available for Gas Range
Roof Type Shingle
Total Parking Spaces 2
Garage No
Building
Foundation Concrete Perimeter
Sewer Public Sewer
Water Public
Schools
Elementary Schools Wollaston
Middle Schools Central
High Schools Nqhs Or Qhs
Others
Senior Community false
Acceptable Financing Contract
Listing Terms Contract
Read Less Info
Want to know what your home might be worth? Contact us for a FREE valuation!

Our team is ready to help you sell your home for the highest possible price ASAP
Bought with David Stevens • Castleknock Realty Group, Inc.
At Brad Hutchinson Real Estate, our main goal is simple: to assist buyers and sellers with making the best, most knowledgeable real estate decisions that are right for you. Whether you’re searching for houses for sale, commercial investment opportunities, or apartments for rent, our independent, committed staff is ready to assist you. We have over 60 years of experience serving clients in and around Melrose and Boston's North Shore.
193 Green Street, Melrose, Massachusetts, 02176, United States






