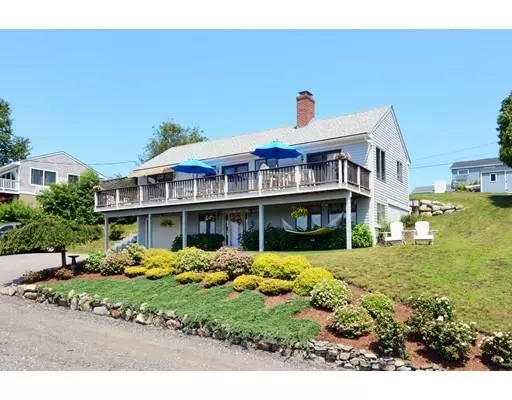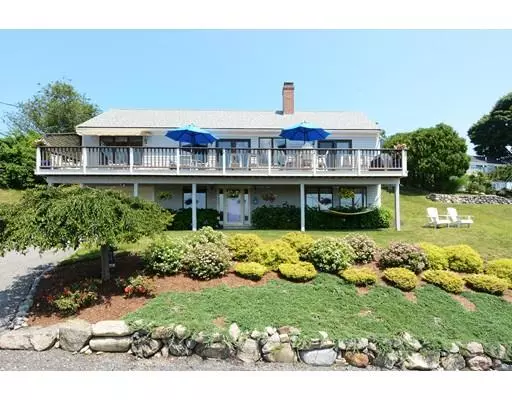$675,000
$675,000
For more information regarding the value of a property, please contact us for a free consultation.
2 Beds
2 Baths
1,700 SqFt
SOLD DATE : 10/31/2019
Key Details
Sold Price $675,000
Property Type Single Family Home
Sub Type Single Family Residence
Listing Status Sold
Purchase Type For Sale
Square Footage 1,700 sqft
Price per Sqft $397
Subdivision Great Neck
MLS Listing ID 72541665
Sold Date 10/31/19
Style Raised Ranch
Bedrooms 2
Full Baths 2
HOA Fees $2/ann
HOA Y/N true
Year Built 1989
Annual Tax Amount $7,632
Tax Year 2019
Lot Size 7,405 Sqft
Acres 0.17
Property Description
Views! Views! Water Views! Year-round vacation living at 29 Chattanooga! Open concept floor plan w/hardwood floors, cathedral ceiling, and floor-to-ceiling center fireplace; (2) sets of sliders access end-to-end deck across the entire facade overlooking unobstructed panoramic water and marsh views offering gorgeous sunsets. Each bedroom has their own private bath. Current owners updated kitchen counters to granite plus breakfast bar, 3 ceiling fans/light fixtures, remodeled both bathrooms, upgraded electrical system, installed new carpet in bedrooms, new rear stairs and added (2) LG A/C mini-splits, installed new septic system (2011), roof (2018) and paved the driveway. Private resident beach near-by plus access to Crane Beach ($20/yr resident sticker). Beautifully landscaped w/new front stone wall/granite steps to rear. Location provides a peaceful setting for daily living. Walk out lower level family room/bath for guests or extended family visits.
Location
State MA
County Essex
Area Great Neck
Zoning RRB
Direction Plover Hill Road to top; turn right on to Chattanooga Road; house is on our left.
Rooms
Family Room Flooring - Stone/Ceramic Tile
Basement Full, Finished, Walk-Out Access, Interior Entry, Garage Access, Concrete
Primary Bedroom Level Main
Dining Room Ceiling Fan(s), Flooring - Hardwood, Deck - Exterior, Exterior Access, Open Floorplan, Recessed Lighting, Slider
Kitchen Flooring - Hardwood, Countertops - Stone/Granite/Solid, Kitchen Island, Exterior Access, Open Floorplan, Recessed Lighting
Interior
Heating Baseboard, Oil
Cooling Wall Unit(s), Dual
Flooring Tile, Carpet, Hardwood
Fireplaces Number 1
Fireplaces Type Living Room
Appliance Range, Dishwasher, Microwave, Refrigerator, Washer, Dryer, Oil Water Heater, Utility Connections for Electric Range, Utility Connections for Electric Oven, Utility Connections for Electric Dryer
Laundry Flooring - Stone/Ceramic Tile, Main Level, In Basement, Washer Hookup
Exterior
Exterior Feature Rain Gutters, Professional Landscaping, Decorative Lighting, Garden, Stone Wall
Garage Spaces 1.0
Community Features Public Transportation, Shopping, Pool, Tennis Court(s), Park, Walk/Jog Trails, Stable(s), Golf, Laundromat, Conservation Area, House of Worship, Public School, T-Station
Utilities Available for Electric Range, for Electric Oven, for Electric Dryer, Washer Hookup
Waterfront false
Waterfront Description Beach Front, Ocean, 1/2 to 1 Mile To Beach, Beach Ownership(Private,Public)
View Y/N Yes
View Scenic View(s)
Roof Type Shingle
Parking Type Attached, Garage Door Opener, Storage, Off Street, Paved
Total Parking Spaces 3
Garage Yes
Building
Lot Description Gentle Sloping
Foundation Concrete Perimeter
Sewer Inspection Required for Sale, Private Sewer
Water Public
Schools
Elementary Schools Winthrop
Middle Schools Ipswich Middle
High Schools Ipswich High
Others
Senior Community false
Acceptable Financing Contract
Listing Terms Contract
Read Less Info
Want to know what your home might be worth? Contact us for a FREE valuation!

Our team is ready to help you sell your home for the highest possible price ASAP
Bought with Cosgrove-Yeastedt Group • Bentley's

At Brad Hutchinson Real Estate, our main goal is simple: to assist buyers and sellers with making the best, most knowledgeable real estate decisions that are right for you. Whether you’re searching for houses for sale, commercial investment opportunities, or apartments for rent, our independent, committed staff is ready to assist you. We have over 60 years of experience serving clients in and around Melrose and Boston's North Shore.
193 Green Street, Melrose, Massachusetts, 02176, United States






