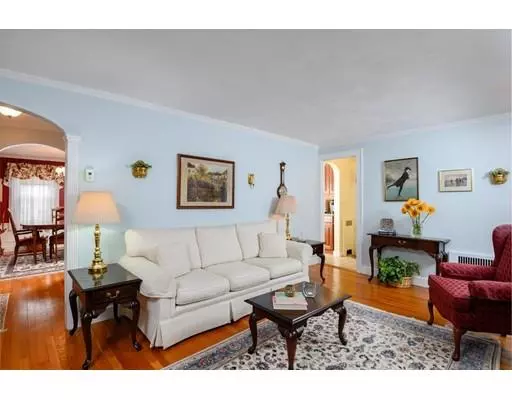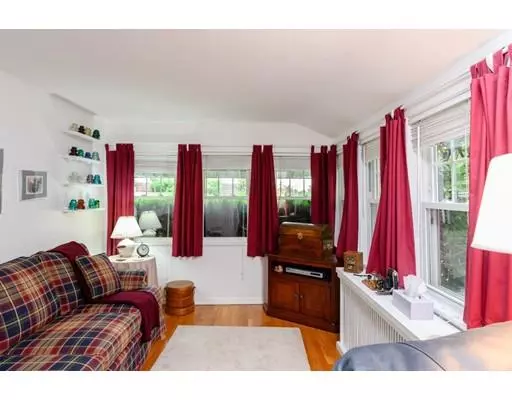$649,900
$649,900
For more information regarding the value of a property, please contact us for a free consultation.
3 Beds
1.5 Baths
1,540 SqFt
SOLD DATE : 08/12/2019
Key Details
Sold Price $649,900
Property Type Single Family Home
Sub Type Single Family Residence
Listing Status Sold
Purchase Type For Sale
Square Footage 1,540 sqft
Price per Sqft $422
Subdivision Wollaston Hill
MLS Listing ID 72525498
Sold Date 08/12/19
Style Colonial
Bedrooms 3
Full Baths 1
Half Baths 1
HOA Y/N false
Year Built 1930
Annual Tax Amount $6,275
Tax Year 2019
Lot Size 5,662 Sqft
Acres 0.13
Property Description
Located on a leafy tree lined street in one of Quincy's most sought after neighborhoods, this Colonial is situated on a corner lot close to the highway + a short walk to the Wollaston T. You'll appreciate the care of the longtime owners as their pride of ownership shows throughout the house. Charming details include gleaming hardwood flooring, beautiful granite countertops and crown molding & wainscoting in the made-for-the-holidays dining room. The living room offers a gas fireplace, just right for a cozy winter's evening. The sunroom off of the living room would be perfect as your office, tv room or playroom! You'll delight in the HUGE master, the full bath with heating lamp and the two additional bedrooms on the second floor. The house even has central AC for those muggy days! The basement is partially finished and features a wet bar area. Unleash your creativity here, no other room needs any work! A fenced patio and 1 car garage complete this beautiful move-in ready property.
Location
State MA
County Norfolk
Area Wollaston Heights
Zoning RESA
Direction Please use GPS. Corner house at Lincoln and Highland
Rooms
Basement Full, Partially Finished
Primary Bedroom Level Second
Dining Room Closet/Cabinets - Custom Built, Flooring - Hardwood, Wainscoting, Crown Molding
Kitchen Closet, Flooring - Stone/Ceramic Tile, Countertops - Stone/Granite/Solid, Breakfast Bar / Nook, Gas Stove, Archway
Interior
Interior Features Closet, Wet bar, Bonus Room, Sitting Room
Heating Steam, Natural Gas
Cooling Central Air
Flooring Tile, Carpet, Hardwood
Fireplaces Number 1
Fireplaces Type Living Room
Appliance Range, Dishwasher, Microwave, Refrigerator, Washer, Dryer, Gas Water Heater, Utility Connections for Gas Range
Exterior
Exterior Feature Professional Landscaping, Sprinkler System
Garage Spaces 1.0
Fence Fenced
Community Features Public Transportation, Shopping, Golf, Highway Access, House of Worship, Public School, T-Station
Utilities Available for Gas Range
Total Parking Spaces 2
Garage Yes
Building
Lot Description Corner Lot
Foundation Concrete Perimeter
Sewer Public Sewer
Water Public
Architectural Style Colonial
Schools
Elementary Schools Wollaston
Middle Schools Central
High Schools North Quincy
Others
Acceptable Financing Contract
Listing Terms Contract
Read Less Info
Want to know what your home might be worth? Contact us for a FREE valuation!

Our team is ready to help you sell your home for the highest possible price ASAP
Bought with Norman Connell • Connell Realty, Inc.
At Brad Hutchinson Real Estate, our main goal is simple: to assist buyers and sellers with making the best, most knowledgeable real estate decisions that are right for you. Whether you’re searching for houses for sale, commercial investment opportunities, or apartments for rent, our independent, committed staff is ready to assist you. We have over 60 years of experience serving clients in and around Melrose and Boston's North Shore.
193 Green Street, Melrose, Massachusetts, 02176, United States






