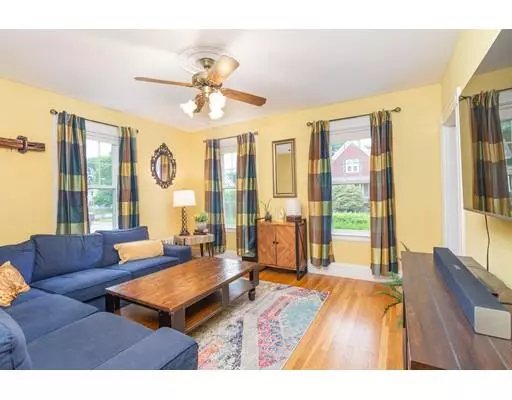$400,000
$379,000
5.5%For more information regarding the value of a property, please contact us for a free consultation.
3 Beds
1 Bath
1,560 SqFt
SOLD DATE : 08/02/2019
Key Details
Sold Price $400,000
Property Type Single Family Home
Sub Type Single Family Residence
Listing Status Sold
Purchase Type For Sale
Square Footage 1,560 sqft
Price per Sqft $256
MLS Listing ID 72523018
Sold Date 08/02/19
Style Victorian
Bedrooms 3
Full Baths 1
Year Built 1900
Annual Tax Amount $5,046
Tax Year 2019
Lot Size 6,098 Sqft
Acres 0.14
Property Description
Prepare to FALL IN LOVE! Come see all that this beautiful home has to offer. It's high ceilings, hardwood floors, wainscoting & decorative woodwork are only part of its Victorian charm. Amazing French doors separate the dinning room and living room. Perfect to open up for large gatherings or close to create more of an intimate space. There is even more space for gathering in the family room. The kitchen has been recently update with gorgeous granite counter tops. Bonus ~ a pantry off the kitchen that holds a washer/dryer. All three generous size bedrooms are on the second floor. A fresh coat of paint throughout the entire inside of the house makes it move in ready! This home is surrounded by great amenities. Parks, schools, shopping, highway, commuter rail & Crescent Ridge ICE CREAM! Young roof and brand new 3 bedroom septic being installed. Come see your new "Home Sweet Home"! Welcome to Stoughton!
Location
State MA
County Norfolk
Zoning RU
Direction Walnut St to Pierce
Rooms
Family Room Flooring - Hardwood, Cable Hookup
Basement Full, Bulkhead
Primary Bedroom Level Second
Dining Room Flooring - Hardwood
Kitchen Countertops - Stone/Granite/Solid
Interior
Heating Oil
Cooling Window Unit(s)
Flooring Tile, Vinyl, Hardwood
Appliance Range, Dishwasher, Refrigerator, Oil Water Heater, Tank Water Heaterless, Utility Connections for Gas Range, Utility Connections for Gas Oven, Utility Connections for Electric Dryer
Laundry First Floor, Washer Hookup
Exterior
Garage Spaces 1.0
Community Features Public Transportation, Shopping, Park, Public School
Utilities Available for Gas Range, for Gas Oven, for Electric Dryer, Washer Hookup
Roof Type Shingle
Total Parking Spaces 3
Garage Yes
Building
Foundation Irregular
Sewer Private Sewer
Water Public
Others
Acceptable Financing Contract
Listing Terms Contract
Read Less Info
Want to know what your home might be worth? Contact us for a FREE valuation!

Our team is ready to help you sell your home for the highest possible price ASAP
Bought with Charles MacPherson • Century 21 Professionals
At Brad Hutchinson Real Estate, our main goal is simple: to assist buyers and sellers with making the best, most knowledgeable real estate decisions that are right for you. Whether you’re searching for houses for sale, commercial investment opportunities, or apartments for rent, our independent, committed staff is ready to assist you. We have over 60 years of experience serving clients in and around Melrose and Boston's North Shore.
193 Green Street, Melrose, Massachusetts, 02176, United States






