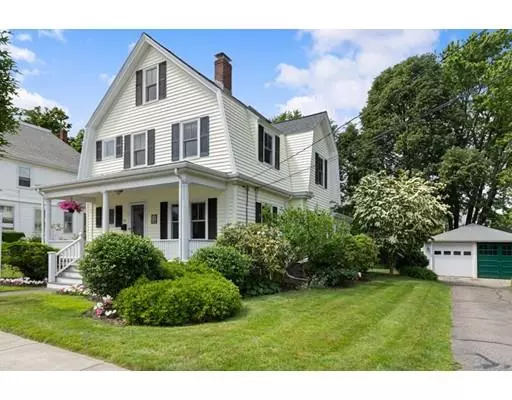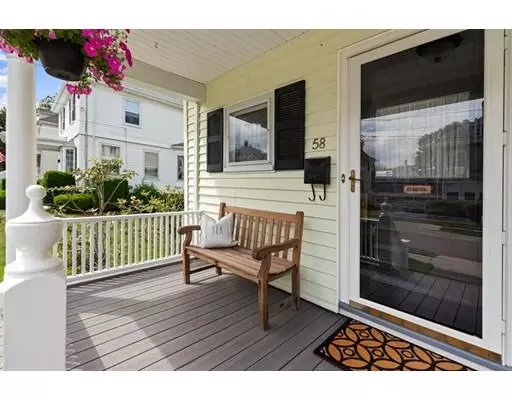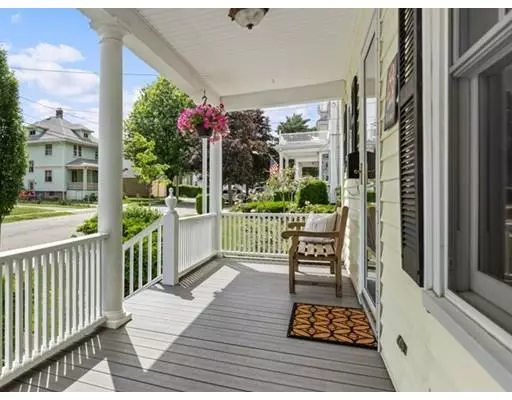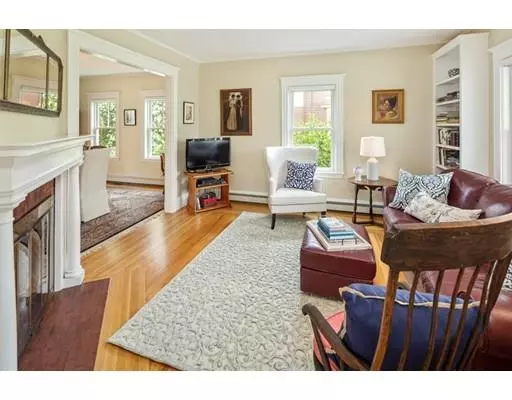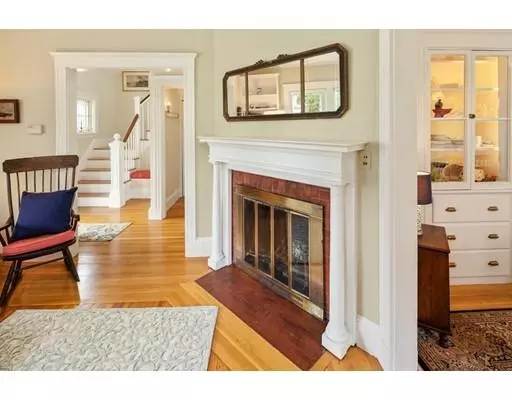$700,000
$629,900
11.1%For more information regarding the value of a property, please contact us for a free consultation.
4 Beds
2.5 Baths
2,009 SqFt
SOLD DATE : 08/05/2019
Key Details
Sold Price $700,000
Property Type Single Family Home
Sub Type Single Family Residence
Listing Status Sold
Purchase Type For Sale
Square Footage 2,009 sqft
Price per Sqft $348
Subdivision Wollaston
MLS Listing ID 72522899
Sold Date 08/05/19
Style Colonial, Gambrel /Dutch
Bedrooms 4
Full Baths 2
Half Baths 1
HOA Y/N false
Year Built 1910
Annual Tax Amount $6,566
Tax Year 2019
Lot Size 6,098 Sqft
Acres 0.14
Property Description
Location! The perfect combination of classic design and modern amenities.A lovely property! From its large front porch throughout, this beautifully updated Colonial will amaze you.The first level offers a gracious foyer and staircase, fireplaced living room, large dining room with period details, new kitchen and half bath.The Second Level offers three large bedrooms and a beautifully renovated bath. The Third Level provides two large finished rooms and tons of storage. The pristine Walk-Out Lower Level offers a large full bath and laundry room. A three season porch overlooking the charming back yard provides a lovely respite during Spring,Summer and Fall.The fenced-in yard is "too die for" with its gorgeous gardens and water feature. All NEW systems: Heat (Four Zones),HW, Central Air, Electric, Roof, Windows, Refinished Floors, Decks, Garage Siding, Garage Door and Opener. AND a Picture Perfect Street. SHOWINGS TO BEGIN AT OH SAT JUNE 22 11-1. Move right in!
Location
State MA
County Norfolk
Zoning Residentia
Direction Hancock to Elm to Phillips
Rooms
Basement Full
Primary Bedroom Level Second
Dining Room Closet/Cabinets - Custom Built, Flooring - Hardwood, French Doors
Kitchen Closet/Cabinets - Custom Built, Flooring - Hardwood, Dining Area, Pantry, Countertops - Stone/Granite/Solid, Remodeled, Stainless Steel Appliances
Interior
Interior Features Closet, Office
Heating Baseboard
Cooling Central Air
Flooring Flooring - Hardwood
Fireplaces Number 1
Fireplaces Type Living Room
Appliance Disposal, Microwave, ENERGY STAR Qualified Refrigerator, ENERGY STAR Qualified Dryer, ENERGY STAR Qualified Dishwasher, ENERGY STAR Qualified Washer, Range - ENERGY STAR, Gas Water Heater, Plumbed For Ice Maker, Utility Connections for Gas Range, Utility Connections for Gas Oven, Utility Connections for Electric Dryer
Laundry In Basement, Washer Hookup
Exterior
Exterior Feature Garden
Garage Spaces 1.0
Fence Fenced
Community Features Public Transportation, Shopping, Park, Medical Facility, Public School, T-Station
Utilities Available for Gas Range, for Gas Oven, for Electric Dryer, Washer Hookup, Icemaker Connection
Waterfront Description Beach Front, Bay, 3/10 to 1/2 Mile To Beach, Beach Ownership(Public)
Roof Type Shingle
Total Parking Spaces 1
Garage Yes
Building
Lot Description Level
Foundation Granite
Sewer Public Sewer
Water Public
Schools
Elementary Schools Beechwood Knoll
Middle Schools Central
High Schools North Quincy Hs
Read Less Info
Want to know what your home might be worth? Contact us for a FREE valuation!

Our team is ready to help you sell your home for the highest possible price ASAP
Bought with Sammy Chen • Denkar Realty Group
At Brad Hutchinson Real Estate, our main goal is simple: to assist buyers and sellers with making the best, most knowledgeable real estate decisions that are right for you. Whether you’re searching for houses for sale, commercial investment opportunities, or apartments for rent, our independent, committed staff is ready to assist you. We have over 60 years of experience serving clients in and around Melrose and Boston's North Shore.
193 Green Street, Melrose, Massachusetts, 02176, United States

