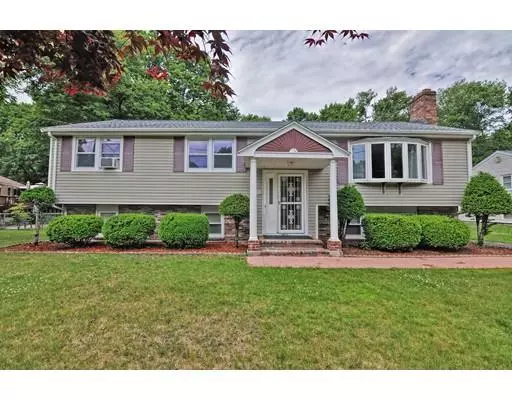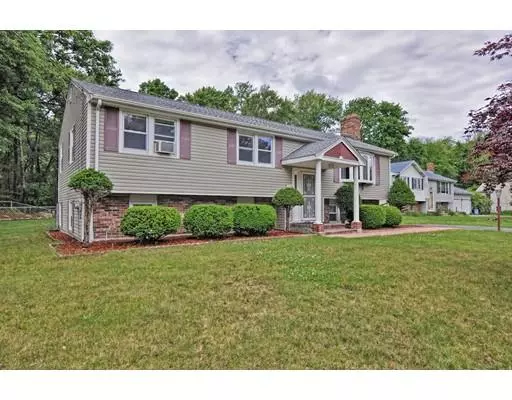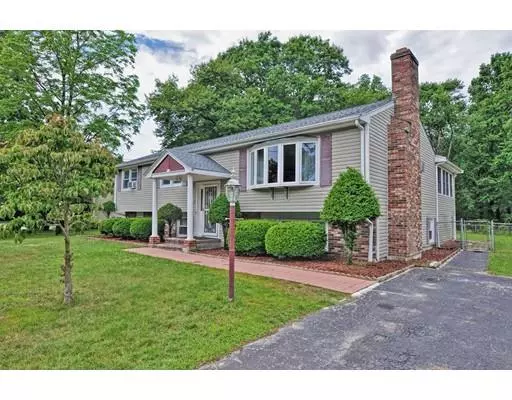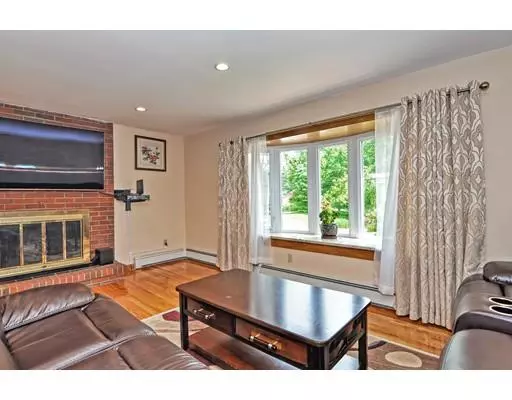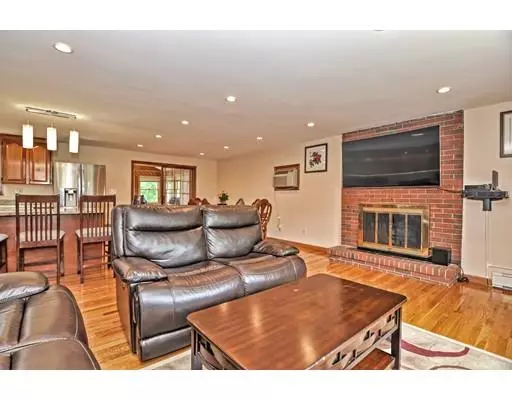$482,000
$449,900
7.1%For more information regarding the value of a property, please contact us for a free consultation.
4 Beds
2.5 Baths
2,438 SqFt
SOLD DATE : 07/30/2019
Key Details
Sold Price $482,000
Property Type Single Family Home
Sub Type Single Family Residence
Listing Status Sold
Purchase Type For Sale
Square Footage 2,438 sqft
Price per Sqft $197
MLS Listing ID 72517674
Sold Date 07/30/19
Style Raised Ranch
Bedrooms 4
Full Baths 2
Half Baths 1
HOA Y/N false
Year Built 1972
Annual Tax Amount $5,985
Tax Year 2019
Lot Size 0.340 Acres
Acres 0.34
Property Description
Don't miss out on this beautiful Raised-Ranch home located in a cul-de-sac offering much privacy, yet convenient to highway and area amenities. This well maintained updated home offers 10 rooms, 4 bedrooms, and 2.5 bathrooms with multiple entertaining areas. The main level offers a spacious open floor plan with an updated kitchen that includes kitchen island, granite countertop, and stainless steel appliances. The familyroom offers great entertaining space with cathedral ceiling, beamed wood, skylights, and allows for direct access to the rear deck. Lower level offers additional space for family gatherings, or private quarters for a man cave. This home offers many great updates including exterior vinyl siding, vinyl replacement windows, gleaming hardwood flooring thruout, recessed lighting, remodeled bathrooms, and a new 2018 architectural roof. The fenced-in backyard is perfect for family outdoor fun. First showings will be at the Open House on Saturday, June 15 from 11am-12:30pm.
Location
State MA
County Norfolk
Zoning RB
Direction Central St to Marden Rd E Vanston Rd, or Turnpike St to Green Dr to Fraser Rd to E Vanston Rd.
Rooms
Family Room Skylight, Cathedral Ceiling(s), Ceiling Fan(s), Beamed Ceilings, Flooring - Hardwood, Exterior Access, Slider
Basement Full, Finished, Walk-Out Access, Interior Entry
Primary Bedroom Level First
Dining Room Flooring - Hardwood, Open Floorplan, Recessed Lighting
Kitchen Skylight, Flooring - Hardwood, Countertops - Stone/Granite/Solid, Kitchen Island, Open Floorplan, Recessed Lighting, Stainless Steel Appliances
Interior
Interior Features Play Room, Sitting Room
Heating Baseboard, Natural Gas, Fireplace
Cooling Wall Unit(s)
Flooring Tile, Hardwood, Flooring - Hardwood
Fireplaces Number 2
Fireplaces Type Living Room
Appliance Range, Dishwasher, Range Hood, Gas Water Heater, Utility Connections for Gas Range
Laundry Flooring - Stone/Ceramic Tile, In Basement
Exterior
Exterior Feature Rain Gutters
Fence Fenced
Utilities Available for Gas Range
Roof Type Shingle
Total Parking Spaces 6
Garage No
Building
Lot Description Cul-De-Sac, Wooded
Foundation Concrete Perimeter
Sewer Public Sewer
Water Public
Read Less Info
Want to know what your home might be worth? Contact us for a FREE valuation!

Our team is ready to help you sell your home for the highest possible price ASAP
Bought with Rajit Shrestha • Proper Realty Group
At Brad Hutchinson Real Estate, our main goal is simple: to assist buyers and sellers with making the best, most knowledgeable real estate decisions that are right for you. Whether you’re searching for houses for sale, commercial investment opportunities, or apartments for rent, our independent, committed staff is ready to assist you. We have over 60 years of experience serving clients in and around Melrose and Boston's North Shore.
193 Green Street, Melrose, Massachusetts, 02176, United States

