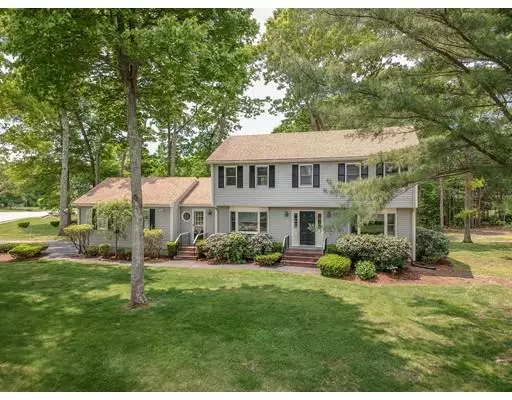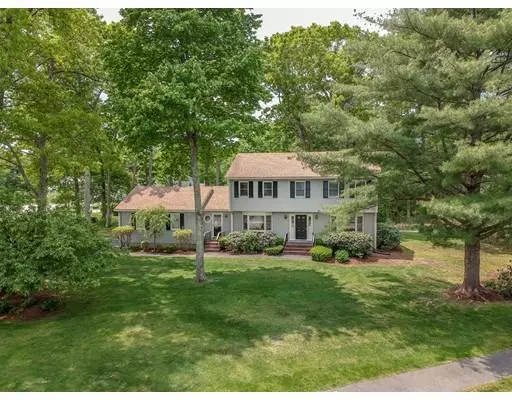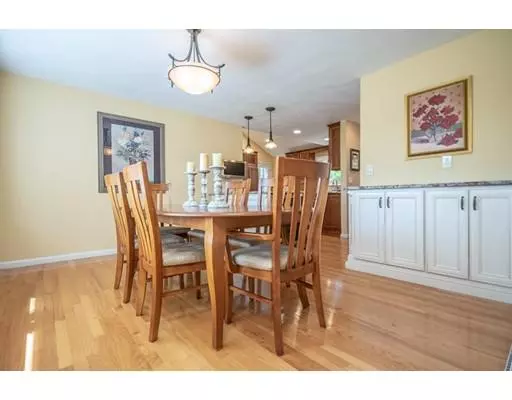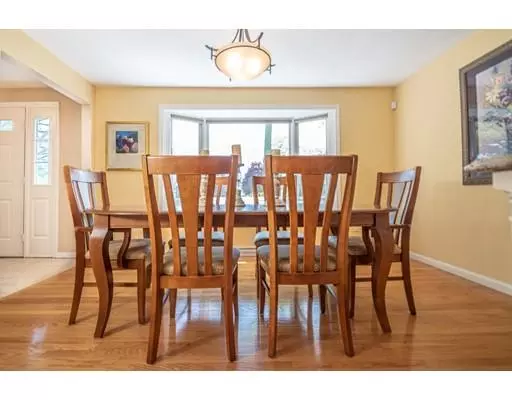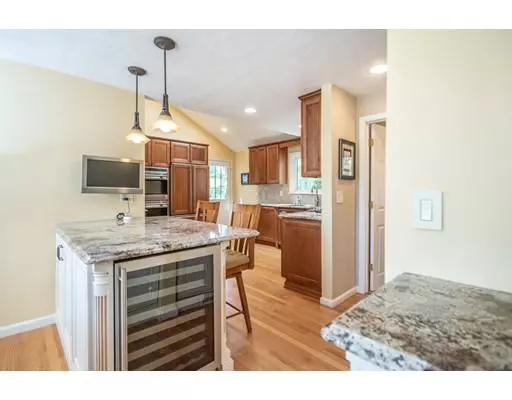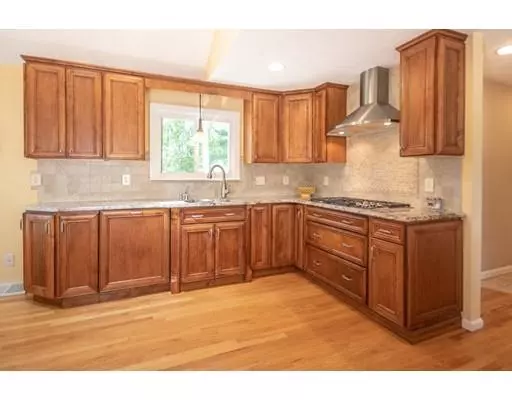$600,000
$599,900
For more information regarding the value of a property, please contact us for a free consultation.
4 Beds
2.5 Baths
2,958 SqFt
SOLD DATE : 07/12/2019
Key Details
Sold Price $600,000
Property Type Single Family Home
Sub Type Single Family Residence
Listing Status Sold
Purchase Type For Sale
Square Footage 2,958 sqft
Price per Sqft $202
Subdivision Tanglewood Estates
MLS Listing ID 72509826
Sold Date 07/12/19
Style Colonial
Bedrooms 4
Full Baths 2
Half Baths 1
HOA Y/N false
Year Built 1985
Annual Tax Amount $7,138
Tax Year 2019
Lot Size 0.500 Acres
Acres 0.5
Property Description
The wait is over! Located in the heart of Tanglewood Estates, one of Stoughton's most sought after neighborhoods, this home has everything you've been searching for. The renovated kitchen is a chef's dream with Wolf appliances, granite, & fabulous wood cabinetry. You'll love hosting dinner in the dining room with it's built-in dry bar & beverage cooler or enjoy a quiet evening by the fireplace in the oversized family room. Upstairs you'll find 3 bedrooms all with ample closet space & natural light plus 2 full bathrooms. The 4th bedroom has been converted to a walk-in closet for the master however it can be converted back. In the lower level, there's a fantastic bonus room which could be a great play area for kids or adults along with a bonus room the current owner uses as a guest room plus extensive amounts of unfinished storage space. Like the outdoors? The backyard and deck are also spacious. All this nearby to shopping, the highway, and the YMCA. Showings begin at the open house
Location
State MA
County Norfolk
Zoning RB
Direction Central to Tanglewood to Hollytree to Mayflower to Bramblebush house is on corner
Rooms
Family Room Skylight, Cathedral Ceiling(s), Flooring - Wall to Wall Carpet, Window(s) - Bay/Bow/Box, Cable Hookup, Recessed Lighting
Basement Full, Partially Finished
Primary Bedroom Level Second
Dining Room Flooring - Wood, Window(s) - Bay/Bow/Box, Wine Chiller, Lighting - Overhead
Kitchen Skylight, Cathedral Ceiling(s), Flooring - Wood, Dining Area, Pantry, Countertops - Stone/Granite/Solid, Kitchen Island, Breakfast Bar / Nook, Cabinets - Upgraded, Deck - Exterior, Recessed Lighting, Remodeled, Stainless Steel Appliances, Gas Stove, Lighting - Sconce
Interior
Interior Features Closet, Lighting - Overhead, Recessed Lighting, Play Room, Home Office, Central Vacuum, Wired for Sound, Internet Available - Unknown
Heating Forced Air, Natural Gas
Cooling Central Air
Flooring Wood, Tile, Carpet, Flooring - Wall to Wall Carpet
Fireplaces Number 1
Fireplaces Type Family Room
Appliance Oven, Dishwasher, Disposal, Microwave, Countertop Range, Refrigerator, Washer, Dryer, Wine Refrigerator, Vacuum System, Range Hood, Gas Water Heater, Plumbed For Ice Maker, Utility Connections for Gas Range, Utility Connections for Electric Oven
Laundry First Floor, Washer Hookup
Exterior
Exterior Feature Rain Gutters, Sprinkler System
Garage Spaces 2.0
Community Features Shopping, Pool, Tennis Court(s), Golf, Highway Access, House of Worship, Public School
Utilities Available for Gas Range, for Electric Oven, Washer Hookup, Icemaker Connection
Roof Type Shingle
Total Parking Spaces 6
Garage Yes
Building
Lot Description Cul-De-Sac, Corner Lot
Foundation Concrete Perimeter
Sewer Public Sewer
Water Private
Schools
Elementary Schools Dawe
Middle Schools O'Donnell
High Schools Stoughton High
Others
Senior Community false
Acceptable Financing Contract
Listing Terms Contract
Read Less Info
Want to know what your home might be worth? Contact us for a FREE valuation!

Our team is ready to help you sell your home for the highest possible price ASAP
Bought with The Eisnor Team • Compass
At Brad Hutchinson Real Estate, our main goal is simple: to assist buyers and sellers with making the best, most knowledgeable real estate decisions that are right for you. Whether you’re searching for houses for sale, commercial investment opportunities, or apartments for rent, our independent, committed staff is ready to assist you. We have over 60 years of experience serving clients in and around Melrose and Boston's North Shore.
193 Green Street, Melrose, Massachusetts, 02176, United States

