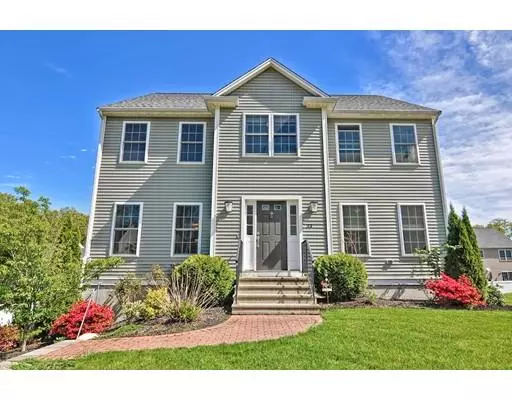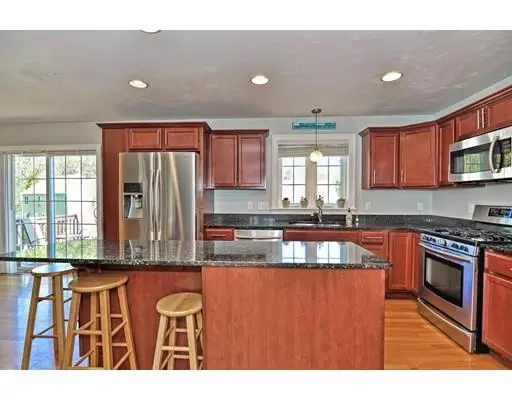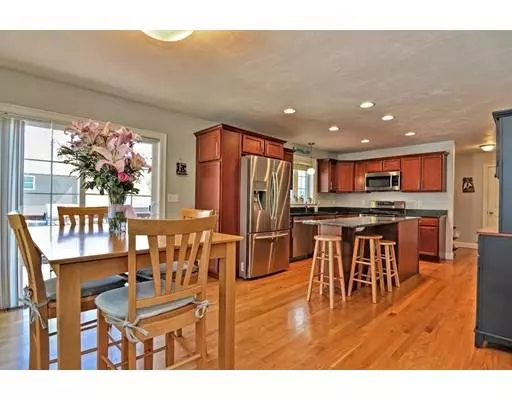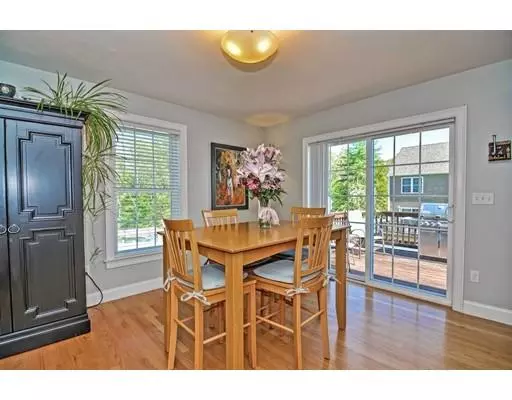$537,000
$539,900
0.5%For more information regarding the value of a property, please contact us for a free consultation.
4 Beds
2.5 Baths
2,060 SqFt
SOLD DATE : 07/31/2019
Key Details
Sold Price $537,000
Property Type Single Family Home
Sub Type Single Family Residence
Listing Status Sold
Purchase Type For Sale
Square Footage 2,060 sqft
Price per Sqft $260
Subdivision Goddard Highlands
MLS Listing ID 72504988
Sold Date 07/31/19
Style Colonial
Bedrooms 4
Full Baths 2
Half Baths 1
HOA Fees $80/mo
HOA Y/N true
Year Built 2013
Annual Tax Amount $6,852
Tax Year 2019
Lot Size 10,018 Sqft
Acres 0.23
Property Description
WELCOME HOME to the best of Stoughton living. This beautifully appointed Colonial with graceful open floor plan is 6 years young. The CUSTOM KITCHEN boasts CHERRY CABINETS, STAINLESS STEEL APPLIANCES, beautiful GRANITE COUNTER TOPS, PANTRY and large ISLAND. Enjoy meals overlooking the yard or walk out onto an over sized deck great for barbecues. Entertaining space is no issue in the generous sized FORMAL DINING ROOM. The FAMILY ROOM is all set for your LARGE SCREEN T.V. Gleaming HARDWOOD FLOORS are throughout the house. Upstairs you will be pleased to discover a stunning vast Master Bedroom Suite with large WALK IN CLOSET, FULL BATH with double -sink vanity and walk in shower. Enjoy the spa like luxury of these two rooms with built in ceiling speakers.There are THREE ADDITIONAL BEDROOMS all boasting nice size closets and hardwood flooring. The guest full bathroom with tub/shower has a double sink vanity and closet. The lower level has a walk out basement. Start Making Memories Here.
Location
State MA
County Norfolk
Zoning GB
Direction Atkinson Ave to Esten Road to MEARS
Rooms
Family Room Flooring - Hardwood, Recessed Lighting
Basement Partial, Walk-Out Access, Garage Access, Concrete, Unfinished
Primary Bedroom Level Second
Dining Room Flooring - Hardwood
Kitchen Flooring - Hardwood, Pantry, Countertops - Stone/Granite/Solid, Kitchen Island, Open Floorplan, Recessed Lighting, Slider, Stainless Steel Appliances
Interior
Heating Natural Gas
Cooling Central Air
Flooring Tile, Hardwood
Appliance Range, Dishwasher, Disposal, Microwave, Refrigerator, Washer, Dryer, Gas Water Heater, Tank Water Heaterless, Utility Connections for Gas Range
Laundry First Floor
Exterior
Exterior Feature Sprinkler System, Garden
Garage Spaces 2.0
Utilities Available for Gas Range
Roof Type Shingle
Total Parking Spaces 6
Garage Yes
Building
Foundation Concrete Perimeter
Sewer Public Sewer
Water Public
Schools
High Schools Stoughton
Read Less Info
Want to know what your home might be worth? Contact us for a FREE valuation!

Our team is ready to help you sell your home for the highest possible price ASAP
Bought with Sonya Striggles • Keller Williams Realty
At Brad Hutchinson Real Estate, our main goal is simple: to assist buyers and sellers with making the best, most knowledgeable real estate decisions that are right for you. Whether you’re searching for houses for sale, commercial investment opportunities, or apartments for rent, our independent, committed staff is ready to assist you. We have over 60 years of experience serving clients in and around Melrose and Boston's North Shore.
193 Green Street, Melrose, Massachusetts, 02176, United States






