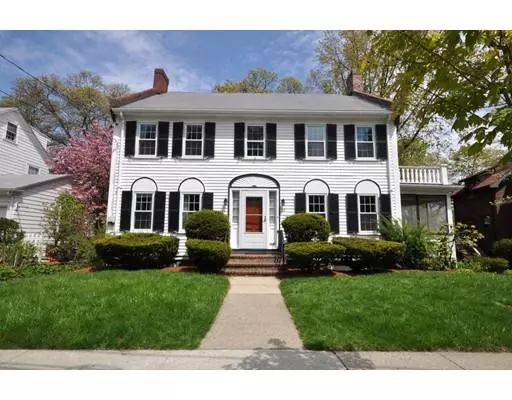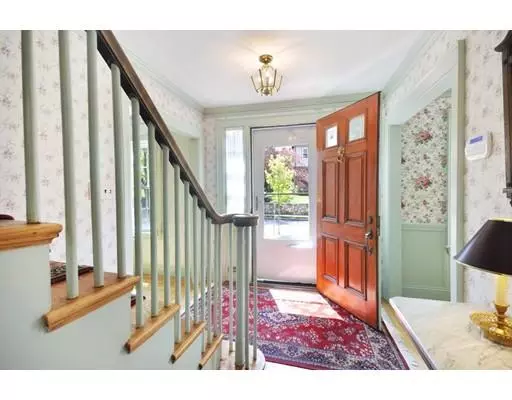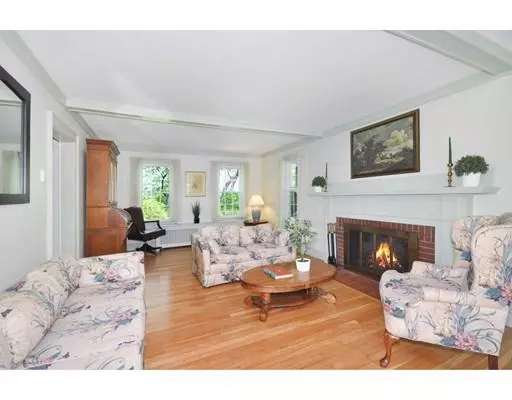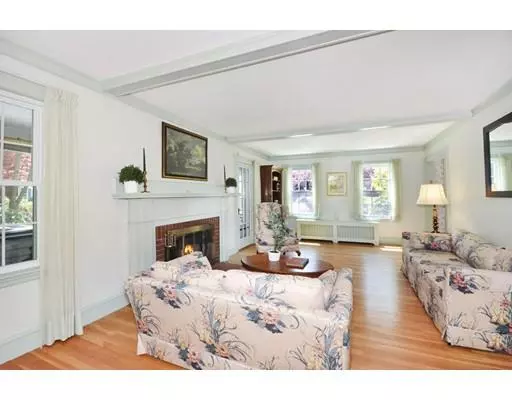$1,120,000
$1,029,000
8.8%For more information regarding the value of a property, please contact us for a free consultation.
5 Beds
2.5 Baths
2,527 SqFt
SOLD DATE : 06/10/2019
Key Details
Sold Price $1,120,000
Property Type Single Family Home
Sub Type Single Family Residence
Listing Status Sold
Purchase Type For Sale
Square Footage 2,527 sqft
Price per Sqft $443
Subdivision Jason Heights
MLS Listing ID 72496909
Sold Date 06/10/19
Style Colonial
Bedrooms 5
Full Baths 2
Half Baths 1
Year Built 1931
Annual Tax Amount $10,397
Tax Year 2019
Lot Size 6,098 Sqft
Acres 0.14
Property Description
Welcome to 38 Temple St, a picturesque brick sided center entrance colonial. The curved railing is the focal point of the foyer. A wood burning fireplace is situated squarely in the middle of the front-to-back living room. Enjoy summer breezes on the screen porch-accessible off the living room. Beautiful corner cabinet in the dining room offers the period detail you expect in a home of this vintage. Eat-in-kitchen w/a custom designed pantry cabinet that will delight! Vaulted ceiling family room off the kitchen is the hang out space everyone is looking for w/access to the patio & manicured yard which is great for BBQ's, kids, pets, and the avid gardener. 2nd level offers a front to back master bedroom w/double closets & access to the upper porch, 2 corner bedrooms, and full bath. 3rd level has 2 bedrooms with sweeping views across Arlington and a full bath. Lots of storage space in the basement & parking for 3 cars. It's all here for you & a great location in an idyllic neighborhood!
Location
State MA
County Middlesex
Zoning R1
Direction Between Endicott and Lockeland
Rooms
Family Room Skylight, Cathedral Ceiling(s), Flooring - Hardwood, Cable Hookup
Basement Full, Bulkhead, Concrete
Primary Bedroom Level Second
Dining Room Closet/Cabinets - Custom Built, Flooring - Hardwood, Wainscoting
Kitchen Flooring - Hardwood
Interior
Interior Features Closet, Entrance Foyer, Entry Hall
Heating Baseboard, Natural Gas
Cooling None
Flooring Wood, Tile, Hardwood, Flooring - Hardwood
Fireplaces Number 1
Fireplaces Type Living Room
Appliance Range, Dishwasher, Disposal, Refrigerator, Gas Water Heater, Tank Water Heater, Utility Connections for Gas Range
Laundry In Basement
Exterior
Exterior Feature Rain Gutters
Community Features Public Transportation, Shopping, Park, Walk/Jog Trails, Bike Path, Conservation Area, House of Worship, Public School, Sidewalks
Utilities Available for Gas Range
Roof Type Shingle
Total Parking Spaces 3
Garage No
Building
Lot Description Level
Foundation Concrete Perimeter
Sewer Public Sewer
Water Public
Architectural Style Colonial
Schools
Elementary Schools Brackett/Buffer
Middle Schools Gibbs/Ottoson
High Schools Ahs
Others
Acceptable Financing Other (See Remarks)
Listing Terms Other (See Remarks)
Read Less Info
Want to know what your home might be worth? Contact us for a FREE valuation!

Our team is ready to help you sell your home for the highest possible price ASAP
Bought with The Shorey Realty Group • Compass
At Brad Hutchinson Real Estate, our main goal is simple: to assist buyers and sellers with making the best, most knowledgeable real estate decisions that are right for you. Whether you’re searching for houses for sale, commercial investment opportunities, or apartments for rent, our independent, committed staff is ready to assist you. We have over 60 years of experience serving clients in and around Melrose and Boston's North Shore.
193 Green Street, Melrose, Massachusetts, 02176, United States






