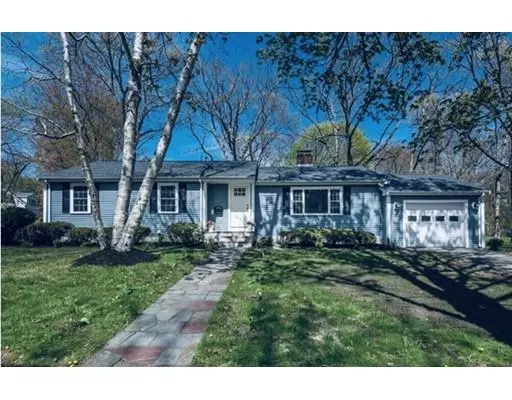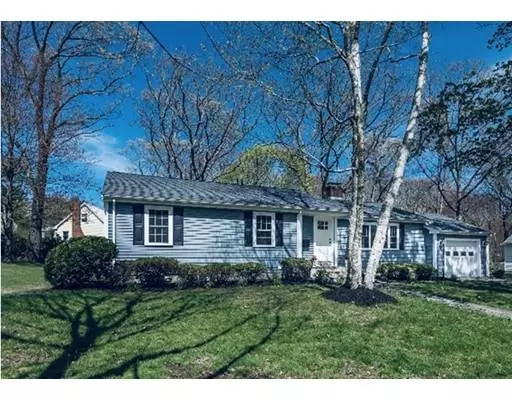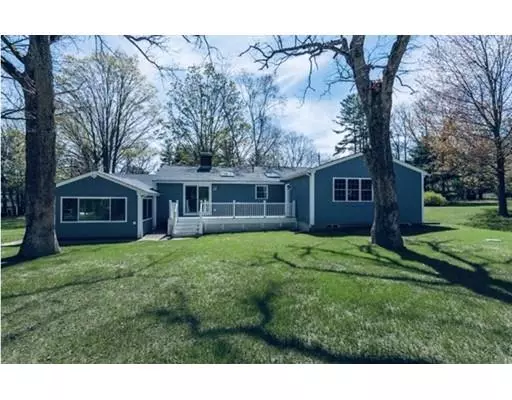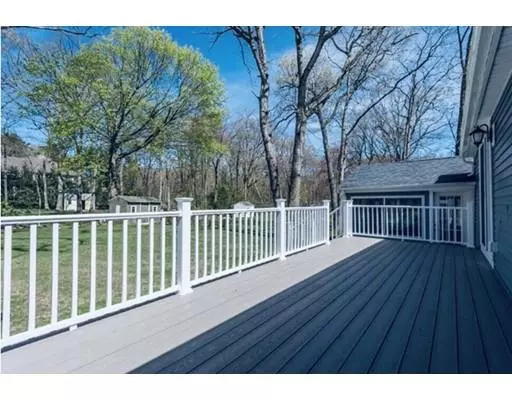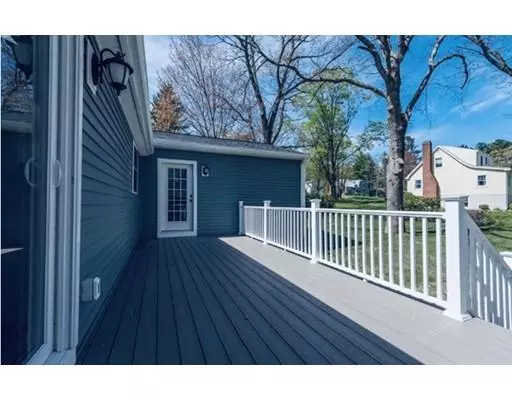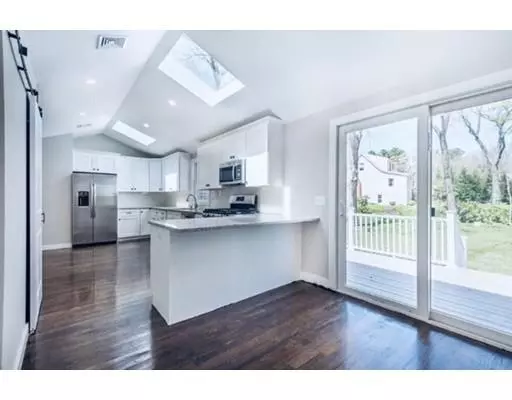$850,000
$849,900
For more information regarding the value of a property, please contact us for a free consultation.
3 Beds
2.5 Baths
2,700 SqFt
SOLD DATE : 06/14/2019
Key Details
Sold Price $850,000
Property Type Single Family Home
Sub Type Single Family Residence
Listing Status Sold
Purchase Type For Sale
Square Footage 2,700 sqft
Price per Sqft $314
MLS Listing ID 72494224
Sold Date 06/14/19
Style Ranch
Bedrooms 3
Full Baths 2
Half Baths 1
HOA Y/N false
Year Built 1955
Annual Tax Amount $6,843
Tax Year 2019
Lot Size 0.460 Acres
Acres 0.46
Property Description
Beautiful, oversized and FULLY-REMODELED Ranch sits on large PRIVATE, prof landscaped, CORNER LOT in a highly desirable Lynnfield neighborhood. BRAND NEW roof/siding/windows/doors/plumb/elec/central air/septic. Convenient 1st flr BRs, laundry, dining and living space w/ a cozy finished basement escape and 4-Season Sunporch. Each flr features 2 beautiful wood burning fireplaces providing warmth and ambiance. Master suite incl/ HUGE walk-in closet, his+hers bath w/ tiled shower. HUGE kitchen/dining area is SUNFILLED w/ exposed brick, decorative pantry barn sliding door, vaulted ceiling skylights, breakfast bar, wine/beverage fridge, SS appliances, gas cooking and plenty of granite counter space!! Gleaming, dark walnut HW flooring flows throughout the 1st flr, complimenting satin nickel and oil-rubbed bronze finishes w/ class. Remaining, unfinished basement space provides storage and an open canvas for this home's lucky new owner! This is a MUST SEE! Will review offers Tuesday 5/14 @ 12pm
Location
State MA
County Essex
Zoning RB
Direction I-95 to Main St to Essex St to Stillman Rd to 1 Lovell Rd
Rooms
Family Room Closet, Cable Hookup, Recessed Lighting, Remodeled, Storage
Basement Full, Partially Finished, Interior Entry, Bulkhead, Concrete, Slab
Primary Bedroom Level Main
Dining Room Skylight, Cathedral Ceiling(s), Flooring - Hardwood, Breakfast Bar / Nook, Deck - Exterior, Exterior Access, Open Floorplan, Recessed Lighting, Remodeled, Slider
Interior
Interior Features Recessed Lighting, Home Office, Sun Room, Finish - Cement Plaster
Heating Central, Forced Air, Propane, ENERGY STAR Qualified Equipment
Cooling Central Air, ENERGY STAR Qualified Equipment
Flooring Tile, Hardwood
Fireplaces Number 2
Fireplaces Type Family Room, Living Room
Appliance Microwave, ENERGY STAR Qualified Refrigerator, Wine Refrigerator, ENERGY STAR Qualified Dryer, Range - ENERGY STAR, Propane Water Heater, Tank Water Heaterless, Plumbed For Ice Maker, Utility Connections for Gas Range, Utility Connections for Electric Dryer
Laundry Washer Hookup
Exterior
Exterior Feature Rain Gutters, Storage, Professional Landscaping
Garage Spaces 1.0
Community Features Public Transportation, Shopping, Park, Walk/Jog Trails, Medical Facility, Bike Path, Highway Access, House of Worship, Private School, Public School, Sidewalks
Utilities Available for Gas Range, for Electric Dryer, Washer Hookup, Icemaker Connection
Roof Type Shingle
Total Parking Spaces 2
Garage Yes
Building
Lot Description Corner Lot
Foundation Concrete Perimeter
Sewer Private Sewer
Water Public
Schools
Middle Schools Pickering
High Schools Lynnfield High
Others
Senior Community false
Read Less Info
Want to know what your home might be worth? Contact us for a FREE valuation!

Our team is ready to help you sell your home for the highest possible price ASAP
Bought with Lee Cooper • Boston Abodes

At Brad Hutchinson Real Estate, our main goal is simple: to assist buyers and sellers with making the best, most knowledgeable real estate decisions that are right for you. Whether you’re searching for houses for sale, commercial investment opportunities, or apartments for rent, our independent, committed staff is ready to assist you. We have over 60 years of experience serving clients in and around Melrose and Boston's North Shore.
193 Green Street, Melrose, Massachusetts, 02176, United States

