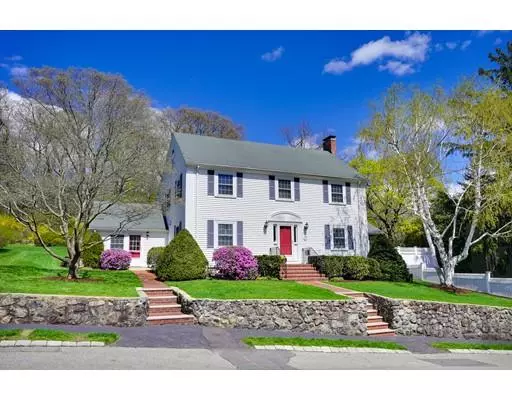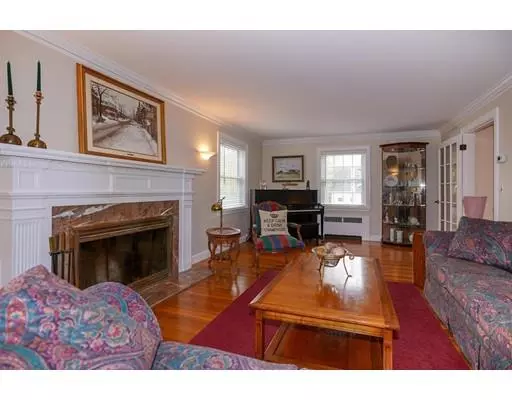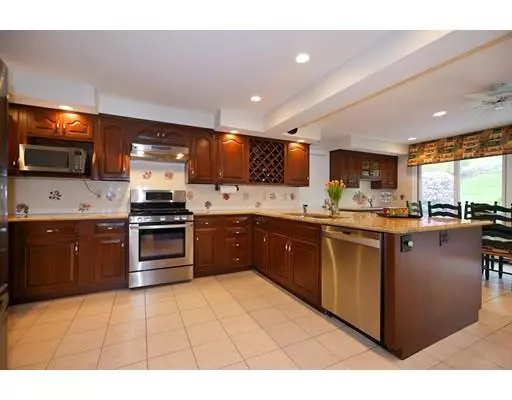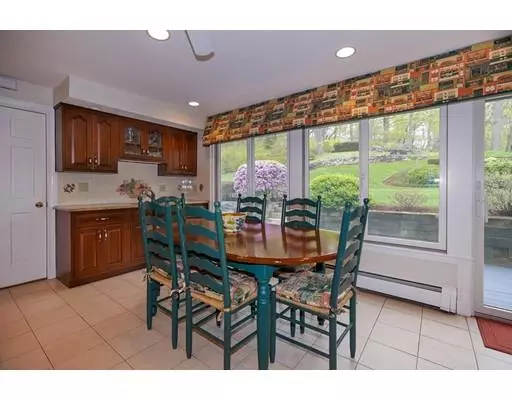$1,624,000
$1,775,000
8.5%For more information regarding the value of a property, please contact us for a free consultation.
5 Beds
3.5 Baths
4,000 SqFt
SOLD DATE : 07/17/2019
Key Details
Sold Price $1,624,000
Property Type Single Family Home
Sub Type Single Family Residence
Listing Status Sold
Purchase Type For Sale
Square Footage 4,000 sqft
Price per Sqft $406
Subdivision Jason Heights
MLS Listing ID 72492647
Sold Date 07/17/19
Style Colonial
Bedrooms 5
Full Baths 3
Half Baths 1
HOA Fees $7/ann
HOA Y/N true
Year Built 1937
Annual Tax Amount $12,610
Tax Year 2019
Lot Size 0.420 Acres
Acres 0.42
Property Description
Classic Colonial on private road in desired & sought after Jason Heights. Enjoy the summer in the backyard oasis w/1900 Sq Ft Trex deck abutting 35 acre Menotomy Rocks Park. Comfortable screened porch off the living room. Dining room with corner built in cabinets. Two fireplaces in classic living room & basement family room to choose from for those cold winter nights. Stunning eat in kitchen w/LG Stainless Steel appliances & breathtaking back yard views of professionally landscaped yard w/nightlighting. Freshly painted, hardwood throughout. Relax in Jacuzzi tub in large master bath overlooking tranquil back yard & forest. Navien hot water / 4 zone heat combo system, central A/C, spray foam insulation keep energy costs low. Two family rooms in basement connect to the two car garage. Full walk-up attic for storage. Close access to highways, buses, town center, Brackett School, 1.7 miles to Red Line Alewife T Station, 15 minutes to Fenway Park, downtown Boston, Harvard, MIT and MGH.
Location
State MA
County Middlesex
Zoning R1
Direction Spring Street to Bellevue or Spring Street to Morton to Bellevue
Rooms
Family Room Flooring - Hardwood, Window(s) - Picture, French Doors, Cable Hookup, Exterior Access, Slider, Crown Molding
Basement Partially Finished, Garage Access
Primary Bedroom Level Second
Dining Room Closet/Cabinets - Custom Built, Flooring - Hardwood, Chair Rail, Lighting - Overhead, Crown Molding
Kitchen Closet/Cabinets - Custom Built, Flooring - Stone/Ceramic Tile, Dining Area, Countertops - Stone/Granite/Solid, Wet Bar, Cable Hookup, Deck - Exterior, Recessed Lighting, Slider, Stainless Steel Appliances, Wine Chiller, Gas Stove, Peninsula
Interior
Interior Features Bathroom - With Shower Stall, Recessed Lighting, Cable Hookup, Lighting - Overhead, Vestibule, Closet - Double, Bathroom, Play Room, Game Room, Foyer, Mud Room, Wired for Sound, Internet Available - Broadband
Heating Baseboard, Hot Water, Natural Gas, Fireplace
Cooling Central Air
Flooring Marble, Hardwood, Stone / Slate, Engineered Hardwood, Flooring - Laminate, Flooring - Wall to Wall Carpet, Flooring - Hardwood
Fireplaces Number 2
Fireplaces Type Living Room
Appliance Disposal, Trash Compactor, Microwave, ENERGY STAR Qualified Refrigerator, Wine Refrigerator, ENERGY STAR Qualified Dryer, ENERGY STAR Qualified Dishwasher, ENERGY STAR Qualified Washer, Range Hood, Range - ENERGY STAR, Instant Hot Water, Gas Water Heater, Tank Water Heaterless, Plumbed For Ice Maker, Utility Connections for Gas Range, Utility Connections for Electric Dryer
Laundry Dryer Hookup - Electric, Washer Hookup, Flooring - Laminate, Main Level, Deck - Exterior, Electric Dryer Hookup, Recessed Lighting, First Floor
Exterior
Exterior Feature Storage, Professional Landscaping, Sprinkler System, Decorative Lighting, Stone Wall
Garage Spaces 2.0
Community Features Public Transportation, Park, Highway Access, Public School, T-Station
Utilities Available for Gas Range, for Electric Dryer, Washer Hookup, Icemaker Connection
Waterfront Description Beach Front, 1 to 2 Mile To Beach, Beach Ownership(Public)
Roof Type Shingle
Total Parking Spaces 4
Garage Yes
Building
Lot Description Wooded, Other
Foundation Concrete Perimeter
Sewer Public Sewer
Water Public
Architectural Style Colonial
Schools
Elementary Schools Brackett Elem.
Middle Schools Ottoson Middle
High Schools Arlington High
Others
Acceptable Financing Lease Back, Contract
Listing Terms Lease Back, Contract
Read Less Info
Want to know what your home might be worth? Contact us for a FREE valuation!

Our team is ready to help you sell your home for the highest possible price ASAP
Bought with Mark Lesses • Coldwell Banker Residential Brokerage - Lexington
At Brad Hutchinson Real Estate, our main goal is simple: to assist buyers and sellers with making the best, most knowledgeable real estate decisions that are right for you. Whether you’re searching for houses for sale, commercial investment opportunities, or apartments for rent, our independent, committed staff is ready to assist you. We have over 60 years of experience serving clients in and around Melrose and Boston's North Shore.
193 Green Street, Melrose, Massachusetts, 02176, United States






