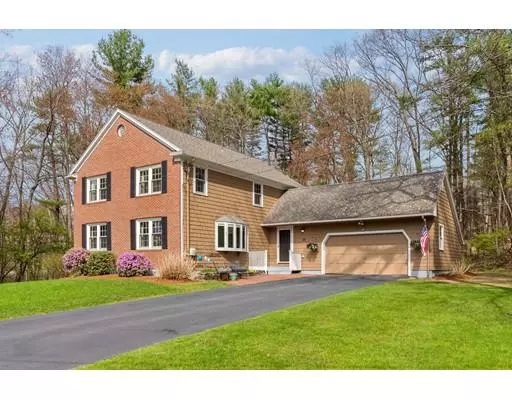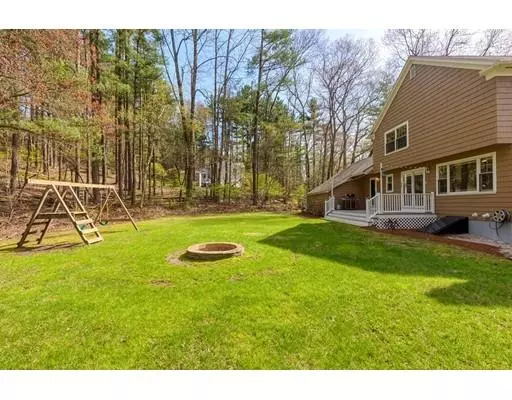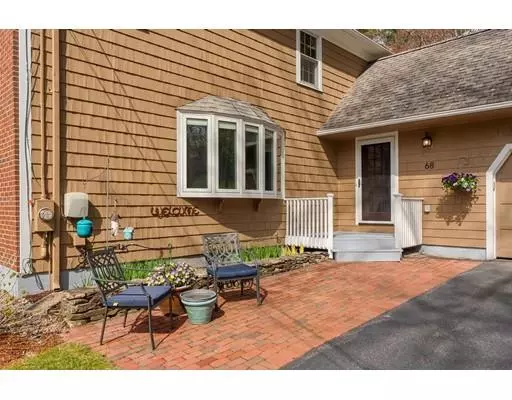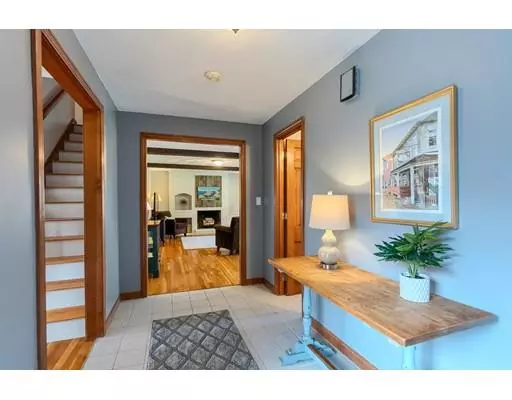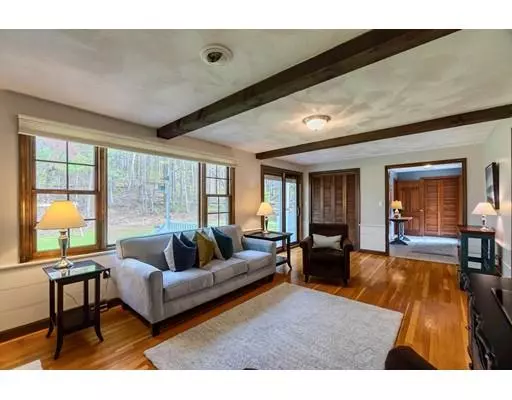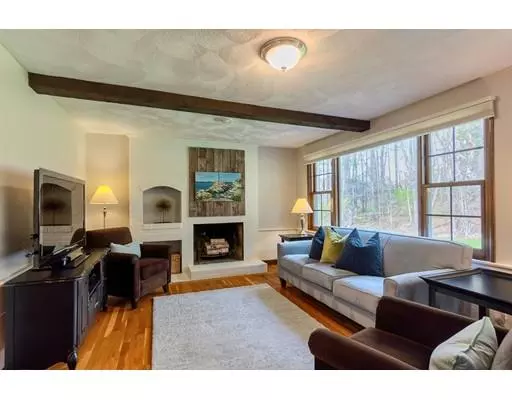$660,000
$660,000
For more information regarding the value of a property, please contact us for a free consultation.
4 Beds
2.5 Baths
2,793 SqFt
SOLD DATE : 06/25/2019
Key Details
Sold Price $660,000
Property Type Single Family Home
Sub Type Single Family Residence
Listing Status Sold
Purchase Type For Sale
Square Footage 2,793 sqft
Price per Sqft $236
Subdivision Click Rotating Paperclip To See Home Improvements, Disclosures, Plot Plan & Brochure
MLS Listing ID 72490346
Sold Date 06/25/19
Style Colonial
Bedrooms 4
Full Baths 2
Half Baths 1
HOA Y/N false
Year Built 1970
Annual Tax Amount $8,452
Tax Year 2019
Lot Size 0.920 Acres
Acres 0.92
Property Description
OPEN HOUSE CANCELLED FOR 5/11/10 at this meticulously maintained home in a desirable neighborhood! Charming farmhouse kitchen boasts white wood cabinets, granite counters, SS appliances & barn door. Shiplap on lower walls in kitchen & in sunny FR. Open floor plan between DR & LR is perfect for entertaining. Upstairs are 5 rooms w/ closets (3 have Closettec systems), including fantastic master suite w/ WIC & full bath. All baths updated. Finished LL w/ full windows, built-in shelves & 2-person workstation. Recent Pella windows, composite deck, portable generator, York gas furnace, on demand hot water heater, exterior paint & resurfaced driveway. Beautiful perennial plants, bushes & trees + large, level & private backyard. Short walk to town center (library, community center, tennis, playground, arts center & coffee shop). 2 miles to restaurants, shops, healthcare & fitness on Route 110 & to the Route 495 onramp. Easy drive to award-winning public schools!
Location
State MA
County Middlesex
Zoning RA
Direction Tadmuck Rd -> Palace Rd -> L on Providence Rd -> 1st house on L OR Main St -> SE on Providence Rd
Rooms
Family Room Closet, Flooring - Hardwood, Balcony / Deck, Slider, Wainscoting
Basement Full, Finished, Interior Entry
Primary Bedroom Level Second
Dining Room Flooring - Hardwood, Open Floorplan
Kitchen Dining Area, Countertops - Stone/Granite/Solid, Stainless Steel Appliances
Interior
Interior Features Closet/Cabinets - Custom Built, Recessed Lighting, Mud Room
Heating Forced Air, Natural Gas
Cooling Central Air
Flooring Flooring - Wall to Wall Carpet, Flooring - Stone/Ceramic Tile
Fireplaces Number 1
Fireplaces Type Family Room
Appliance Range, Dishwasher, Refrigerator, Washer, Dryer
Exterior
Exterior Feature Rain Gutters
Garage Spaces 2.0
Utilities Available Generator Connection
Total Parking Spaces 8
Garage Yes
Building
Lot Description Corner Lot, Wooded
Foundation Concrete Perimeter
Sewer Private Sewer
Water Public
Architectural Style Colonial
Schools
Elementary Schools Miller/Nabnasst
Middle Schools Stony Brook Ms
High Schools Westfrd Academy
Read Less Info
Want to know what your home might be worth? Contact us for a FREE valuation!

Our team is ready to help you sell your home for the highest possible price ASAP
Bought with Derek B. Amato • LAER Realty Partners
At Brad Hutchinson Real Estate, our main goal is simple: to assist buyers and sellers with making the best, most knowledgeable real estate decisions that are right for you. Whether you’re searching for houses for sale, commercial investment opportunities, or apartments for rent, our independent, committed staff is ready to assist you. We have over 60 years of experience serving clients in and around Melrose and Boston's North Shore.
193 Green Street, Melrose, Massachusetts, 02176, United States

