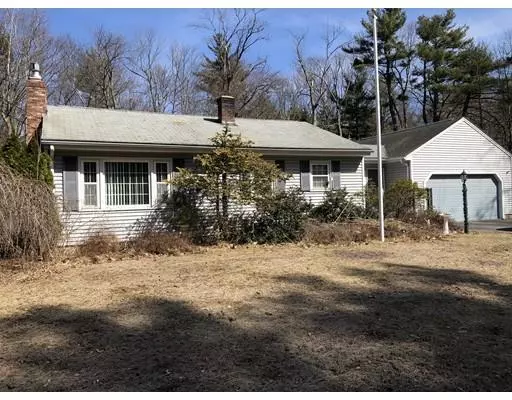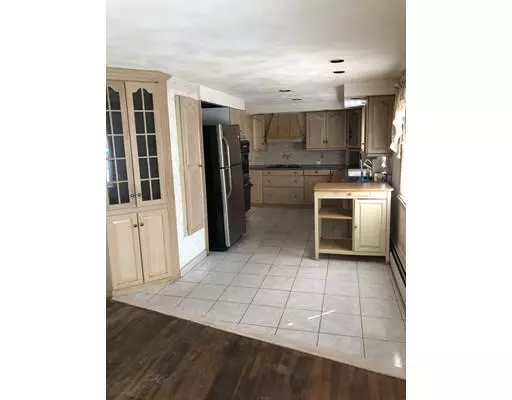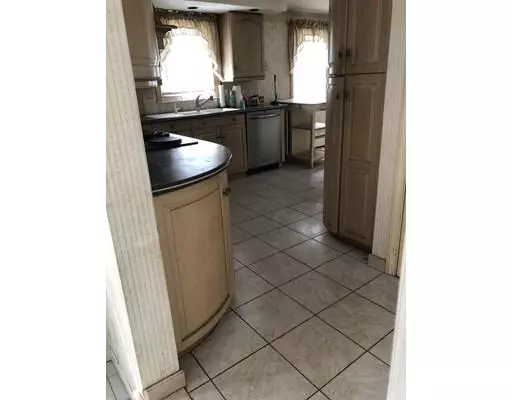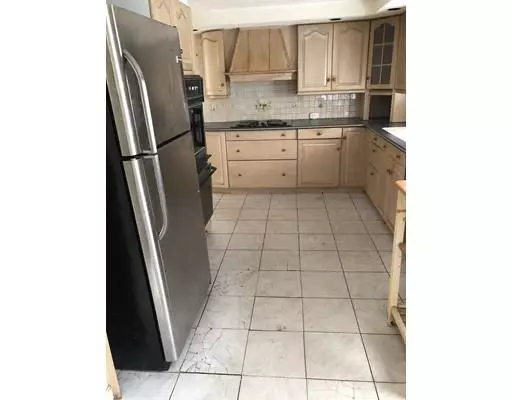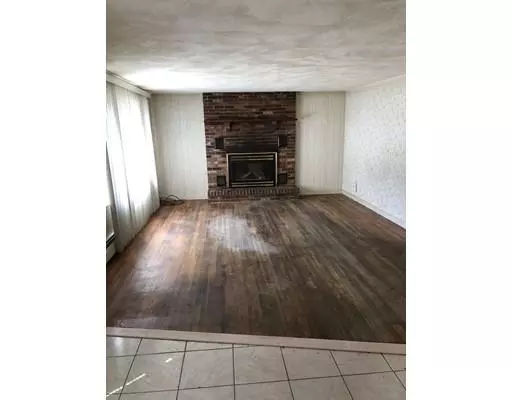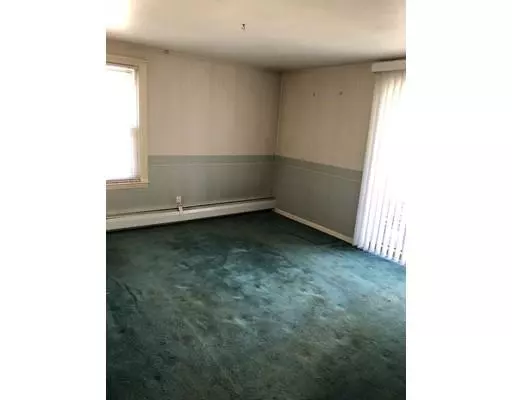$165,000
$159,900
3.2%For more information regarding the value of a property, please contact us for a free consultation.
2 Beds
1 Bath
984 SqFt
SOLD DATE : 05/31/2019
Key Details
Sold Price $165,000
Property Type Single Family Home
Sub Type Single Family Residence
Listing Status Sold
Purchase Type For Sale
Square Footage 984 sqft
Price per Sqft $167
MLS Listing ID 72484545
Sold Date 05/31/19
Style Ranch
Bedrooms 2
Full Baths 1
HOA Y/N false
Year Built 1955
Annual Tax Amount $3,422
Tax Year 2018
Lot Size 0.800 Acres
Acres 0.8
Property Description
Restore this house.. and bring back its beauty! Great 2 BR home that has lots to offer someone. Large 2 car garage with pull down stairs to storage above, Gas Log FP in LR, Cedar Closets in both BR's, sliders to private deck off Mstr BR. Good kitchen layout w/ lots of cabinets. Tiled entryway. Tile floor in kitchen has many cracks. Sunroom off back of garage that has an 8 person hot tub(condition unkown) , fenced in inground 25x50 pool w/elephant cover (condition unknown, Last opened in 2006) Outdoor fireplace, 2 storage sheds, Cedar Sauna. Workshop area in basement. Title 5 Passed. house has a Radon mitigation system and a water treatment system for arsenic. House being sold As-Is, buyers do due diligence.
Location
State MA
County Middlesex
Zoning res
Direction Rte 31 from fitchburg turns to Fitchburg State Rd at ashby line few miles on right.
Rooms
Basement Full, Partially Finished, Interior Entry, Sump Pump, Radon Remediation System, Concrete
Primary Bedroom Level First
Kitchen Flooring - Stone/Ceramic Tile, Countertops - Stone/Granite/Solid, Recessed Lighting
Interior
Interior Features Sun Room, Sauna/Steam/Hot Tub
Heating Baseboard, Oil
Cooling None
Flooring Tile, Carpet, Hardwood, Flooring - Hardwood
Fireplaces Number 1
Fireplaces Type Living Room
Appliance Oven, Dishwasher, Microwave, Countertop Range, Refrigerator, Washer, Dryer, Water Treatment, Water Softener, Oil Water Heater, Utility Connections for Electric Range, Utility Connections for Electric Oven, Utility Connections for Electric Dryer
Laundry In Basement, Washer Hookup
Exterior
Exterior Feature Rain Gutters, Storage
Garage Spaces 2.0
Pool In Ground
Community Features Park, Walk/Jog Trails, Stable(s), Medical Facility, House of Worship, Public School
Utilities Available for Electric Range, for Electric Oven, for Electric Dryer, Washer Hookup
Waterfront Description Beach Front, Lake/Pond, 0 to 1/10 Mile To Beach, Beach Ownership(Public)
Roof Type Shingle
Total Parking Spaces 4
Garage Yes
Private Pool true
Building
Foundation Block
Sewer Private Sewer
Water Private
Schools
Elementary Schools Ashby Elementar
Middle Schools Hawthorne Brook
High Schools North Middlesex
Others
Acceptable Financing Contract
Listing Terms Contract
Read Less Info
Want to know what your home might be worth? Contact us for a FREE valuation!

Our team is ready to help you sell your home for the highest possible price ASAP
Bought with Field Team • RE/MAX On The Common

At Brad Hutchinson Real Estate, our main goal is simple: to assist buyers and sellers with making the best, most knowledgeable real estate decisions that are right for you. Whether you’re searching for houses for sale, commercial investment opportunities, or apartments for rent, our independent, committed staff is ready to assist you. We have over 60 years of experience serving clients in and around Melrose and Boston's North Shore.
193 Green Street, Melrose, Massachusetts, 02176, United States

