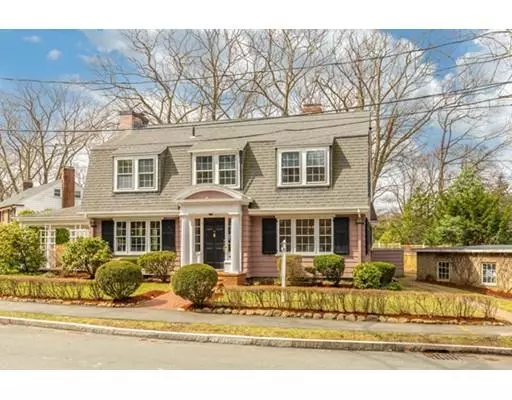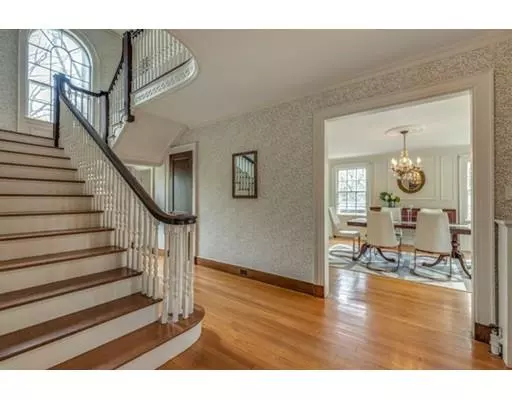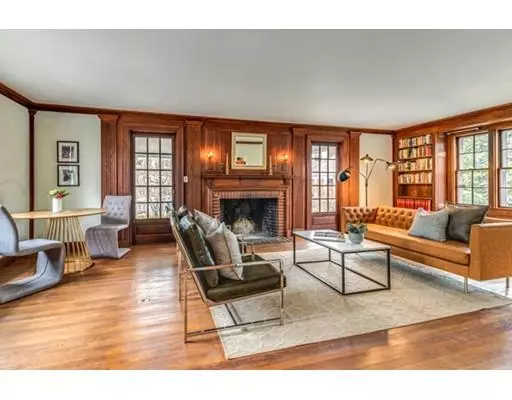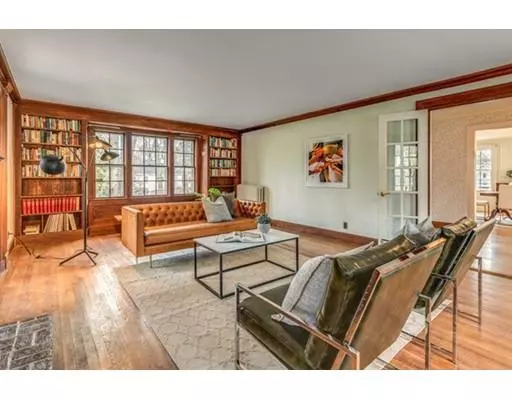$1,230,000
$1,170,000
5.1%For more information regarding the value of a property, please contact us for a free consultation.
3 Beds
2 Baths
2,530 SqFt
SOLD DATE : 06/11/2019
Key Details
Sold Price $1,230,000
Property Type Single Family Home
Sub Type Single Family Residence
Listing Status Sold
Purchase Type For Sale
Square Footage 2,530 sqft
Price per Sqft $486
Subdivision Jason Heights
MLS Listing ID 72480870
Sold Date 06/11/19
Style Colonial, Colonial Revival
Bedrooms 3
Full Baths 2
HOA Y/N false
Year Built 1914
Annual Tax Amount $10,962
Tax Year 2019
Lot Size 9,147 Sqft
Acres 0.21
Property Description
The grandeur of the entryway and main staircase, the oversized rooms, the craftsmanship of the woodwork, the attention to detail…as soon as you step inside you'll recognize how unique this home is. Located in the heart of Jason Heights on a lovely tree-lined street, just steps to Menotomy Rocks Park, architect Frank C. Adams designed this home for himself in 1914. The front-to-back living room has a wood-burning fireplace, built-in bookshelves, and double French doors to a huge covered patio. The grand dining room can easily accommodate a large gathering, and features a fireplace, paneled walls, and ceiling medallion. The eat-in kitchen overlooks the lovely back gardens. Upstairs are 3 bedrooms including a master suite, 2 full baths, and spacious office. The lower level offers extra space for a workshop, playroom, and storage. Upgrades include high efficiency gas boiler and water heater ('08), and the exterior was painted in 2018. Come see for yourself how very special this home is.
Location
State MA
County Middlesex
Zoning R1
Direction Jason Street to Brantwood Road, several houses in from Menotomy Rocks Park.
Rooms
Basement Full, Partially Finished, Sump Pump
Primary Bedroom Level Second
Dining Room Flooring - Wood, Wainscoting
Kitchen Flooring - Vinyl, Dining Area
Interior
Interior Features Closet, Office, Foyer
Heating Hot Water, Natural Gas
Cooling None
Flooring Wood, Flooring - Wood
Fireplaces Number 2
Fireplaces Type Dining Room, Living Room
Appliance Range, Dishwasher, Refrigerator, Washer, Dryer, Gas Water Heater, Tank Water Heater, Utility Connections for Electric Range, Utility Connections for Electric Dryer
Laundry In Basement
Exterior
Garage Spaces 1.0
Community Features Park
Utilities Available for Electric Range, for Electric Dryer
Roof Type Shingle
Total Parking Spaces 1
Garage Yes
Building
Foundation Stone
Sewer Public Sewer
Water Public
Architectural Style Colonial, Colonial Revival
Schools
Elementary Schools Bishop
Middle Schools Gibbs/Ottoson
High Schools Arlington High
Others
Senior Community false
Read Less Info
Want to know what your home might be worth? Contact us for a FREE valuation!

Our team is ready to help you sell your home for the highest possible price ASAP
Bought with Stephen Poltorzycki • Berkshire Hathaway HomeServices Commonwealth Real Estate
At Brad Hutchinson Real Estate, our main goal is simple: to assist buyers and sellers with making the best, most knowledgeable real estate decisions that are right for you. Whether you’re searching for houses for sale, commercial investment opportunities, or apartments for rent, our independent, committed staff is ready to assist you. We have over 60 years of experience serving clients in and around Melrose and Boston's North Shore.
193 Green Street, Melrose, Massachusetts, 02176, United States






