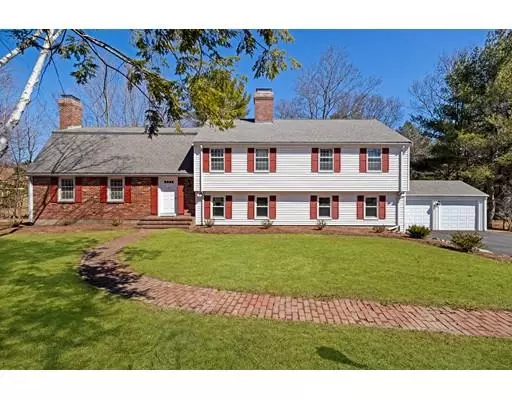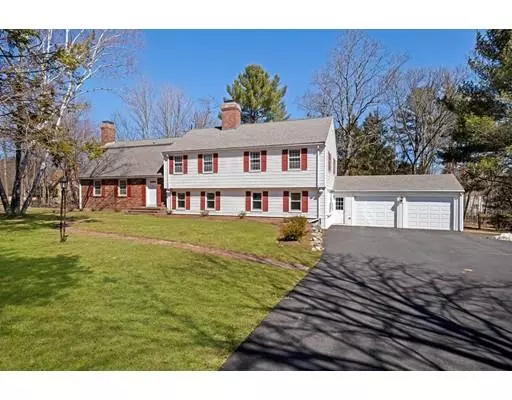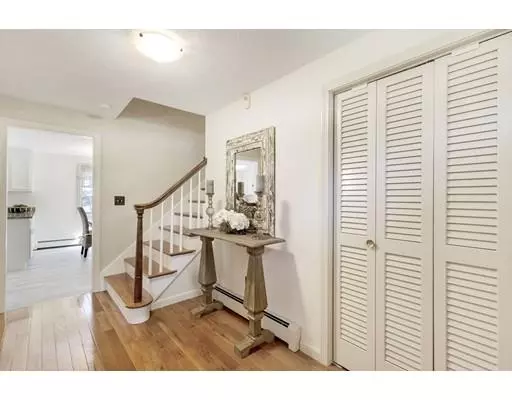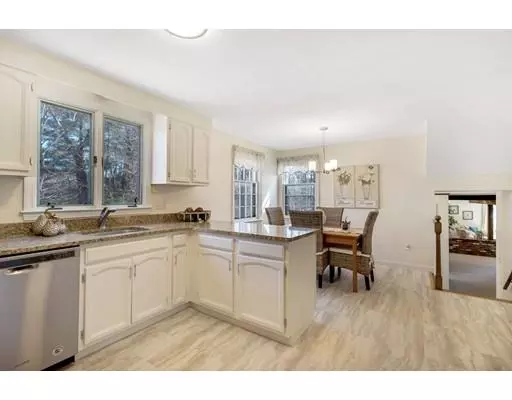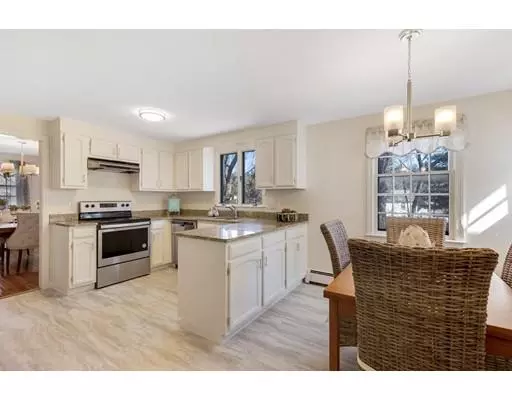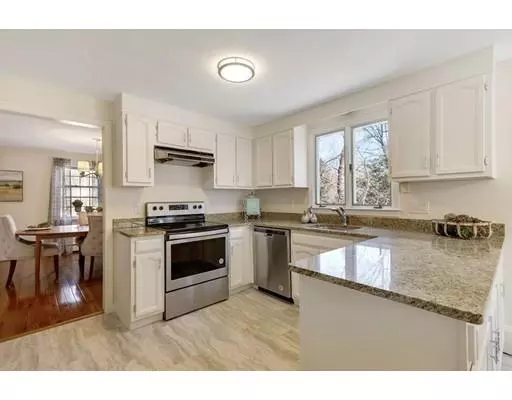$861,910
$879,000
1.9%For more information regarding the value of a property, please contact us for a free consultation.
4 Beds
3.5 Baths
3,536 SqFt
SOLD DATE : 05/30/2019
Key Details
Sold Price $861,910
Property Type Single Family Home
Sub Type Single Family Residence
Listing Status Sold
Purchase Type For Sale
Square Footage 3,536 sqft
Price per Sqft $243
MLS Listing ID 72471557
Sold Date 05/30/19
Bedrooms 4
Full Baths 3
Half Baths 1
Year Built 1973
Annual Tax Amount $10,460
Tax Year 2018
Lot Size 0.960 Acres
Acres 0.96
Property Description
LOCATION DOESN'T GET MUCH BETTER THAN THIS!! Welcome to 1 CHARING CROSS. Situated on a CUL-DE-SAC in one of Lynnfield’s MOST DESIRABLE NEIGHBORHOODS, this SPRAWLING Multi-Level Home has much to offer! Boasting a SPACIOUS FLOOR PLAN w/ 4+ bedrooms, 3.5 BA & 3,500+ SF OF LIVING SPACE, there is loads of room for everyone. The kitchen has just been refreshed W/WHITE CABINETS, NEW SS appliances & flooring. This main floor offers DR & LR w/FP. HARDWOOD runs throughout to the spacious entryway w/closet. A few steps up you will find MB w/bath and 2 additional BRs, full bath for the floor & an office. 3 more steps and there is a BR and an additional room, w/full bath...GREAT SET UP FOR IN-LAW OR TEEN. 4 steps down from the main level is a HUGE FAMILY ROOM with lots of windows, a fireplace, bath & MUCH COVETED MUD ROOM leading to 2-car garage, GAS HEAT!! There is also a finished LL. The back yard is private, and the side yard is spacious...SEE UPDATE LIST!!
Location
State MA
County Essex
Zoning RC
Direction Main to Chestnut to Townsend to Russell to Charing Cross
Rooms
Family Room Bathroom - Half, Beamed Ceilings, Closet, Flooring - Wall to Wall Carpet, Window(s) - Picture, Exterior Access, Open Floorplan, Recessed Lighting, Breezeway
Basement Full, Finished, Walk-Out Access, Interior Entry, Garage Access, Sump Pump
Primary Bedroom Level Second
Dining Room Flooring - Hardwood, Window(s) - Picture
Kitchen Flooring - Vinyl, Dining Area, Countertops - Stone/Granite/Solid, Countertops - Upgraded
Interior
Interior Features Home Office, Sitting Room, Bathroom
Heating Baseboard, Natural Gas
Cooling Central Air
Flooring Tile, Vinyl, Carpet, Hardwood, Flooring - Wall to Wall Carpet
Fireplaces Number 2
Appliance Oven, Dishwasher, Refrigerator, Gas Water Heater, Utility Connections for Gas Range
Laundry In Basement
Exterior
Garage Spaces 2.0
Fence Fenced/Enclosed
Community Features Shopping, Tennis Court(s), Golf, Highway Access, Public School
Utilities Available for Gas Range
Roof Type Shingle
Total Parking Spaces 6
Garage Yes
Building
Lot Description Cul-De-Sac, Easements, Level
Foundation Concrete Perimeter
Sewer Private Sewer
Water Public
Schools
Elementary Schools Summer Street
Middle Schools Lms
High Schools Lhs
Read Less Info
Want to know what your home might be worth? Contact us for a FREE valuation!

Our team is ready to help you sell your home for the highest possible price ASAP
Bought with Dottye Vaccaro Team • RE/MAX Encore

At Brad Hutchinson Real Estate, our main goal is simple: to assist buyers and sellers with making the best, most knowledgeable real estate decisions that are right for you. Whether you’re searching for houses for sale, commercial investment opportunities, or apartments for rent, our independent, committed staff is ready to assist you. We have over 60 years of experience serving clients in and around Melrose and Boston's North Shore.
193 Green Street, Melrose, Massachusetts, 02176, United States

