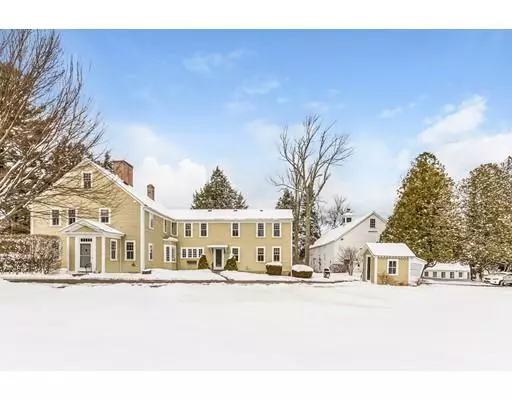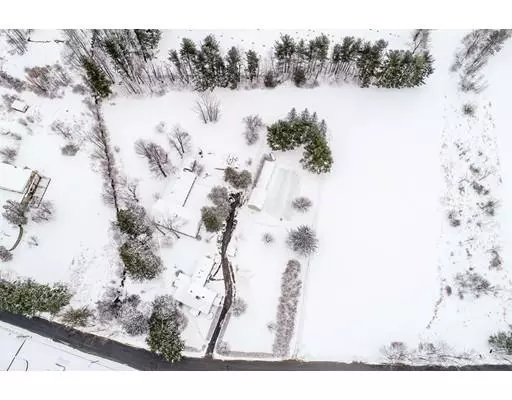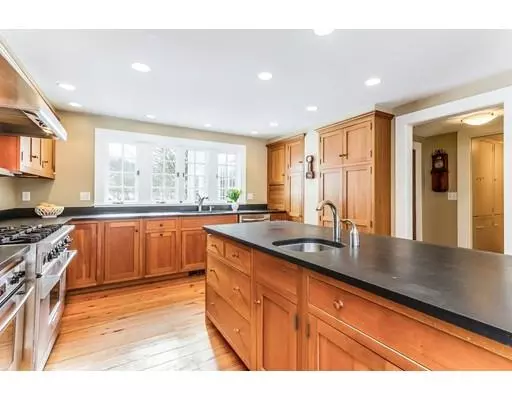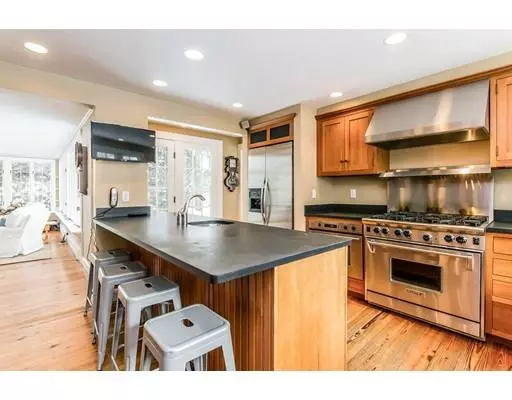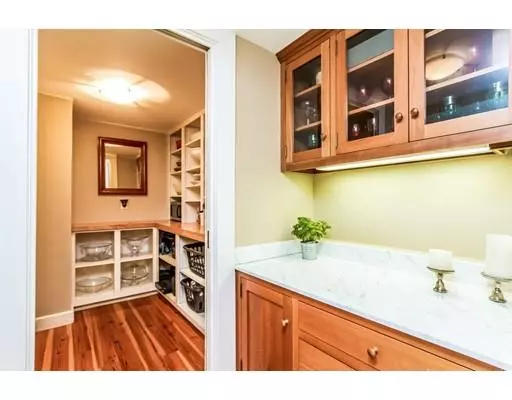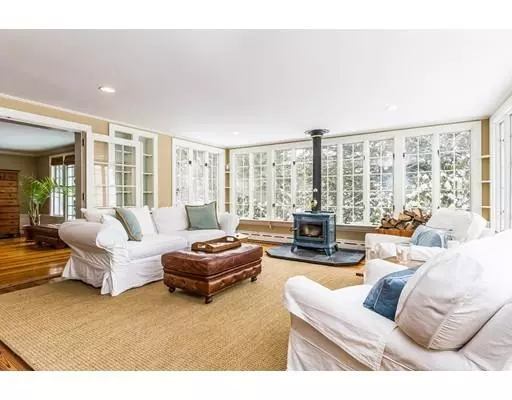$595,000
$599,500
0.8%For more information regarding the value of a property, please contact us for a free consultation.
5 Beds
4.5 Baths
4,408 SqFt
SOLD DATE : 05/15/2019
Key Details
Sold Price $595,000
Property Type Single Family Home
Sub Type Single Family Residence
Listing Status Sold
Purchase Type For Sale
Square Footage 4,408 sqft
Price per Sqft $134
MLS Listing ID 72461007
Sold Date 05/15/19
Style Colonial, Antique
Bedrooms 5
Full Baths 4
Half Baths 1
HOA Y/N false
Year Built 1787
Annual Tax Amount $11,987
Tax Year 2019
Lot Size 6.410 Acres
Acres 6.41
Property Description
Beautifully renovated 5 bedroom 4.5 bath Antique Farmhouse on 6+ acres of green space. Sellers have lovingly restored their home with attention to detail including: walls of windows, exceptional french doors, beautifully updated period appropriate baths, 5 FP's, wide pine floors and gourmet kitchen with custom counters and walk in pantry! 1st floor includes: elegant sunroom the heart of the home, kitchen with Bosch/Wolf appliances and walk in pantry, FR with custom french doors, DR with original FP, 1st floor BR with private FB, office, mudroom and 1/2 bath. 2nd floor shines: designated laundry room, 4BR's and 3FB. MBR with his/her WIC, dressing area and private bath. Green space abuts conservation. Spectacular post and beam barn, 3 car detached garage, stalls and tree fort! Endless possibilities for hobbies, animal lovers, storage, outdoor recreation or additional finished space! 80 South Rd a wonderful place to call home for the antique lovers who like all the modern amenities.
Location
State MA
County Middlesex
Zoning res
Direction 119-->South Road
Rooms
Family Room Flooring - Wood, French Doors
Basement Partial, Interior Entry, Bulkhead, Concrete, Unfinished
Primary Bedroom Level Second
Dining Room Flooring - Wood, Window(s) - Bay/Bow/Box
Kitchen Closet/Cabinets - Custom Built, Flooring - Wood, Pantry, Countertops - Stone/Granite/Solid, French Doors, Kitchen Island, Exterior Access, Open Floorplan, Recessed Lighting, Stainless Steel Appliances, Storage, Washer Hookup, Gas Stove
Interior
Interior Features Open Floorplan, Closet - Walk-in, Pantry, Closet, Closet/Cabinets - Custom Built, Bathroom - Full, Bathroom - With Tub & Shower, Countertops - Stone/Granite/Solid, Sun Room, Office, Mud Room, Bathroom, Wired for Sound
Heating Hot Water, Oil, Fireplace
Cooling None
Flooring Wood, Tile, Carpet, Other, Flooring - Wood, Flooring - Stone/Ceramic Tile
Fireplaces Number 5
Fireplaces Type Dining Room, Family Room, Master Bedroom
Appliance Range, Dishwasher, Refrigerator, Water Treatment, Range Hood, Oil Water Heater, Plumbed For Ice Maker, Utility Connections for Gas Range, Utility Connections for Electric Oven
Laundry Closet/Cabinets - Custom Built, Flooring - Wood, Electric Dryer Hookup, Washer Hookup, Second Floor
Exterior
Exterior Feature Rain Gutters, Fruit Trees, Stone Wall
Garage Spaces 3.0
Community Features Tennis Court(s), Walk/Jog Trails, Stable(s), Conservation Area, House of Worship, Public School
Utilities Available for Gas Range, for Electric Oven, Washer Hookup, Icemaker Connection
Roof Type Shingle
Total Parking Spaces 10
Garage Yes
Building
Lot Description Wooded, Cleared, Level
Foundation Stone
Sewer Private Sewer
Water Private
Read Less Info
Want to know what your home might be worth? Contact us for a FREE valuation!

Our team is ready to help you sell your home for the highest possible price ASAP
Bought with Doreen Lewis • Redfin Corp.

At Brad Hutchinson Real Estate, our main goal is simple: to assist buyers and sellers with making the best, most knowledgeable real estate decisions that are right for you. Whether you’re searching for houses for sale, commercial investment opportunities, or apartments for rent, our independent, committed staff is ready to assist you. We have over 60 years of experience serving clients in and around Melrose and Boston's North Shore.
193 Green Street, Melrose, Massachusetts, 02176, United States

