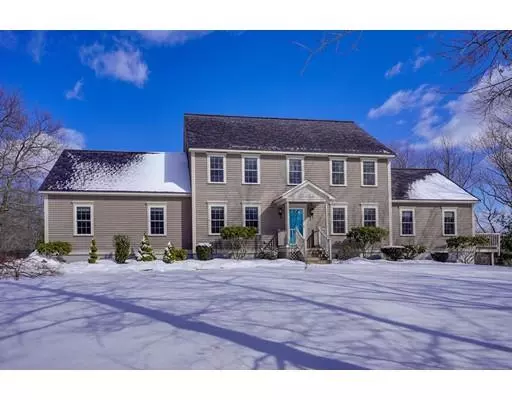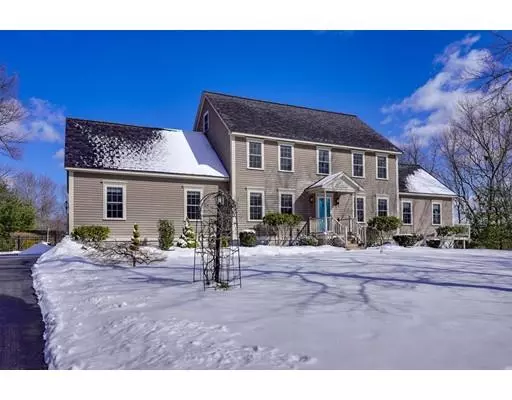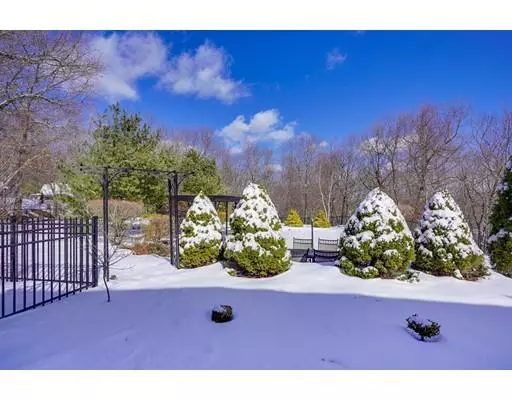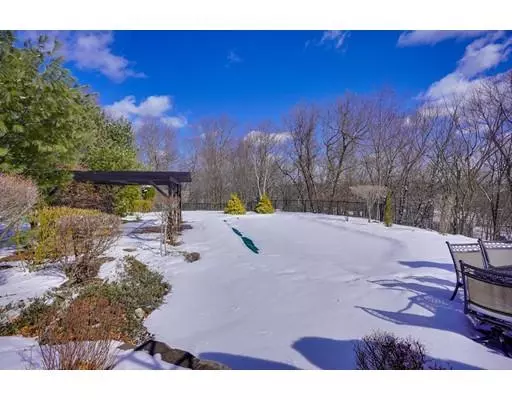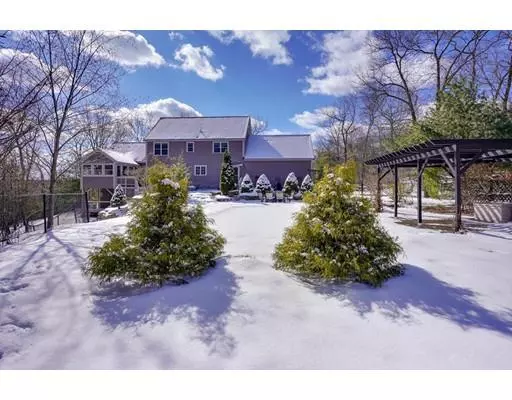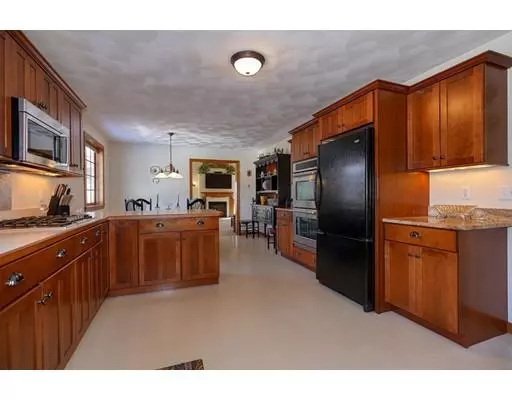$565,000
$564,900
For more information regarding the value of a property, please contact us for a free consultation.
4 Beds
3.5 Baths
2,560 SqFt
SOLD DATE : 04/05/2019
Key Details
Sold Price $565,000
Property Type Single Family Home
Sub Type Single Family Residence
Listing Status Sold
Purchase Type For Sale
Square Footage 2,560 sqft
Price per Sqft $220
Subdivision Deer Ridge Estates
MLS Listing ID 72458839
Sold Date 04/05/19
Style Colonial
Bedrooms 4
Full Baths 3
Half Baths 1
HOA Y/N false
Year Built 2003
Annual Tax Amount $9,008
Tax Year 2019
Lot Size 1.600 Acres
Acres 1.6
Property Description
Much loved and meticulously maintained by the original owners! This home built by Connell Construction has a yard that feels like a resort with beautiful perennial gardens.The large kitchen has custom maple cabinets,new double ovens and gas cooktop. Enter into the family room with gas fireplace and Anderson gliders that open to the 13x10 three season room perfect for entertaining! Take in the changing seasonal views from one of the 4 decks! The dining room has french pocket doors and hardwood floor. 1st floor laundry and 2 car attached garage. The second floor offers 3 large bedrooms and an office/nursery. The master has a walk-in closet and full bath with whirlpool tub. Off the kitchen hall is a staircase to a bonus room or another large bedroom with a 3/4 bath.The private fenced in backyard has a 16x32 in-ground pool, a new bluestone patio. Large walkout basement has double doors that walk out to the deck and pool area.Whole house generator so you never lose power.
Location
State MA
County Middlesex
Zoning R1
Direction Jacques to Anderson to Alpine or Westford Rd to Anderson or Scribner to Patriot Rd to Alpine
Rooms
Family Room Cathedral Ceiling(s), Flooring - Wall to Wall Carpet, Balcony / Deck, French Doors
Basement Full, Walk-Out Access, Interior Entry
Primary Bedroom Level Second
Dining Room Flooring - Hardwood, French Doors, Lighting - Overhead
Kitchen Flooring - Vinyl, Dining Area, Kitchen Island, Stainless Steel Appliances, Gas Stove
Interior
Interior Features Bathroom - With Shower Stall, Closet, 3/4 Bath, Bonus Room
Heating Forced Air, Natural Gas
Cooling Central Air
Flooring Wood, Tile, Vinyl, Carpet, Flooring - Stone/Ceramic Tile, Flooring - Wall to Wall Carpet
Fireplaces Number 1
Fireplaces Type Family Room
Appliance Oven, Dishwasher, Gas Water Heater, Utility Connections for Gas Range
Laundry First Floor
Exterior
Exterior Feature Professional Landscaping
Garage Spaces 2.0
Fence Fenced/Enclosed, Fenced
Pool In Ground
Community Features Highway Access, Private School, Public School
Utilities Available for Gas Range
Roof Type Shingle
Total Parking Spaces 6
Garage Yes
Private Pool true
Building
Lot Description Wooded, Gentle Sloping
Foundation Concrete Perimeter
Sewer Private Sewer
Water Private
Architectural Style Colonial
Schools
Elementary Schools Tyngsboro Elem
Middle Schools Norris Road
High Schools Tyngsboro High
Others
Senior Community false
Read Less Info
Want to know what your home might be worth? Contact us for a FREE valuation!

Our team is ready to help you sell your home for the highest possible price ASAP
Bought with Julie Darcangelo • Coldwell Banker Residential Brokerage - Winchester
At Brad Hutchinson Real Estate, our main goal is simple: to assist buyers and sellers with making the best, most knowledgeable real estate decisions that are right for you. Whether you’re searching for houses for sale, commercial investment opportunities, or apartments for rent, our independent, committed staff is ready to assist you. We have over 60 years of experience serving clients in and around Melrose and Boston's North Shore.
193 Green Street, Melrose, Massachusetts, 02176, United States

