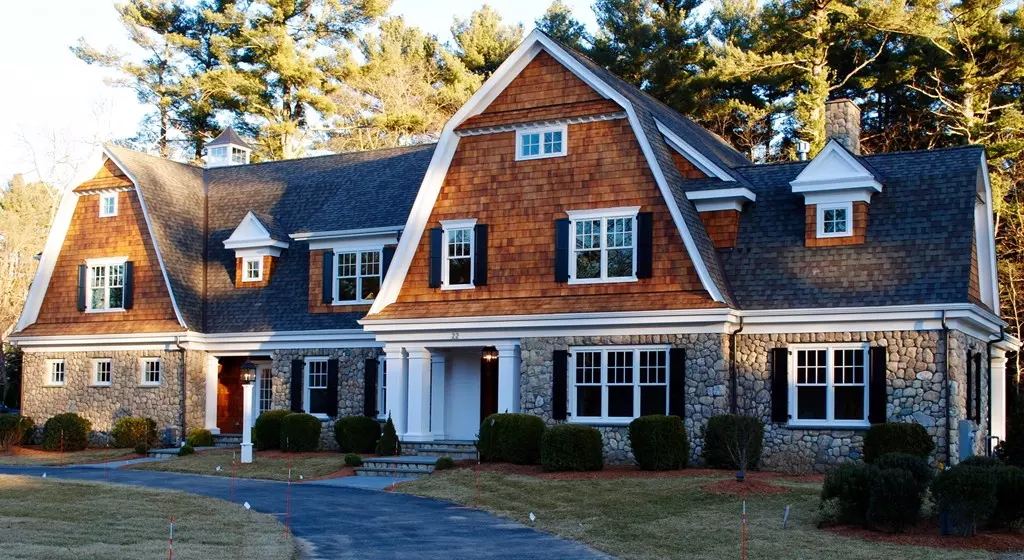$2,600,000
$2,750,000
5.5%For more information regarding the value of a property, please contact us for a free consultation.
5 Beds
6 Baths
6,291 SqFt
SOLD DATE : 04/26/2019
Key Details
Sold Price $2,600,000
Property Type Single Family Home
Sub Type Single Family Residence
Listing Status Sold
Purchase Type For Sale
Square Footage 6,291 sqft
Price per Sqft $413
Subdivision Prime 8 Lot Cul De Sac Neighborhood On North East Side Of Wayland.
MLS Listing ID 72448254
Sold Date 04/26/19
Style Shingle, Other (See Remarks)
Bedrooms 5
Full Baths 5
Half Baths 2
HOA Y/N false
Year Built 2019
Tax Year 2019
Lot Size 0.700 Acres
Acres 0.7
Property Description
New Nantucket Cedar Shingle/Stone Estate. Exterior includes circular drive, landscaped level park like setting w/ample play areas & room for future pool, well fed irrigation & night lighting. Home boasts dramatic open floor plan designed for formal & casual living of today's lifestyle w/latest mod amenities. Details such as see thru fireplace LivRm & paneled library w/reclaimed wood built-ins, formal wet bar, banquet dining w/butler pantry, sunken, coffer, fieldstone fireplace family rm w/wall of glass & french doors to covered fireplace side porch. White Skandia Kit w/premium appliances, quartz counters & walk-in food pantry. Oversize mudrm w/cubbies, half bath & back stair. Mas Bedrm w/gas fireplace, two dressing rms, coffee bar & glass tiled bath w/soaking tub. Four en-suite bedrms w/large closets & 2nd floor laundry rm. Entertainment level includes games room, wet bar, wine cellar, mirrored exercise rm, full bath & furnished/installed 4K/165"diagonal home theater.
Location
State MA
County Middlesex
Zoning Res
Direction Plain Road to Hidden Springs Lane - house on left side of cul de sac
Rooms
Family Room Coffered Ceiling(s), Flooring - Hardwood, French Doors, Wet Bar, Chair Rail, Exterior Access, Open Floorplan, Recessed Lighting, Sunken, Lighting - Sconce, Lighting - Overhead, Crown Molding
Basement Full, Finished, Interior Entry, Garage Access, Sump Pump, Radon Remediation System, Concrete, Unfinished
Primary Bedroom Level Second
Dining Room Flooring - Hardwood, Lighting - Pendant, Crown Molding
Kitchen Closet/Cabinets - Custom Built, Flooring - Hardwood, Pantry, Countertops - Stone/Granite/Solid, Kitchen Island, Country Kitchen, Recessed Lighting, Second Dishwasher, Slider, Stainless Steel Appliances, Storage, Gas Stove, Lighting - Overhead, Crown Molding
Interior
Interior Features Bathroom - Full, Bathroom - Tiled With Shower Stall, Double Vanity, Recessed Lighting, Lighting - Sconce, Ceiling - Coffered, Slider, Lighting - Pendant, Lighting - Overhead, Crown Molding, Closet/Cabinets - Custom Built, High Speed Internet Hookup, Wet bar, Cable Hookup, Open Floor Plan, Walk-in Storage, Bathroom, Study, Exercise Room, Wine Cellar, Media Room, Game Room, Central Vacuum, Wet Bar, Finish - Sheetrock, Wired for Sound, Internet Available - Broadband, Internet Available - DSL
Heating Central, Forced Air, Humidity Control, Natural Gas, Fireplace
Cooling Central Air
Flooring Tile, Vinyl, Carpet, Concrete, Hardwood, Flooring - Stone/Ceramic Tile, Flooring - Hardwood, Flooring - Wall to Wall Carpet, Flooring - Vinyl
Fireplaces Number 6
Fireplaces Type Family Room, Living Room, Master Bedroom
Appliance Oven, Dishwasher, Microwave, Countertop Range, Refrigerator, ENERGY STAR Qualified Refrigerator, Vacuum System, Range Hood, Stainless Steel Appliance(s), Gas Water Heater, Tank Water Heaterless, Plumbed For Ice Maker, Utility Connections for Gas Range, Utility Connections for Electric Oven, Utility Connections for Gas Dryer, Utility Connections for Electric Dryer
Laundry Closet/Cabinets - Custom Built, Flooring - Stone/Ceramic Tile, Countertops - Stone/Granite/Solid, Dryer Hookup - Dual, Washer Hookup, Lighting - Pendant, Lighting - Overhead, Crown Molding, Second Floor
Exterior
Exterior Feature Rain Gutters, Professional Landscaping, Sprinkler System, Decorative Lighting
Garage Spaces 3.0
Community Features Shopping, Pool, Park, Walk/Jog Trails, Golf, Bike Path, Conservation Area, Highway Access, Public School
Utilities Available for Gas Range, for Electric Oven, for Gas Dryer, for Electric Dryer, Washer Hookup, Icemaker Connection
Waterfront Description Beach Front, Lake/Pond, Unknown To Beach, Beach Ownership(Public)
View Y/N Yes
View Scenic View(s)
Roof Type Shingle
Total Parking Spaces 8
Garage Yes
Building
Lot Description Cul-De-Sac, Cleared, Level
Foundation Concrete Perimeter, Irregular
Sewer Private Sewer
Water Public, Private
Architectural Style Shingle, Other (See Remarks)
Schools
Elementary Schools Claypit Hill
Others
Senior Community false
Read Less Info
Want to know what your home might be worth? Contact us for a FREE valuation!

Our team is ready to help you sell your home for the highest possible price ASAP
Bought with Lisa Aron Williams • Coldwell Banker Residential Brokerage - Wayland
At Brad Hutchinson Real Estate, our main goal is simple: to assist buyers and sellers with making the best, most knowledgeable real estate decisions that are right for you. Whether you’re searching for houses for sale, commercial investment opportunities, or apartments for rent, our independent, committed staff is ready to assist you. We have over 60 years of experience serving clients in and around Melrose and Boston's North Shore.
193 Green Street, Melrose, Massachusetts, 02176, United States

