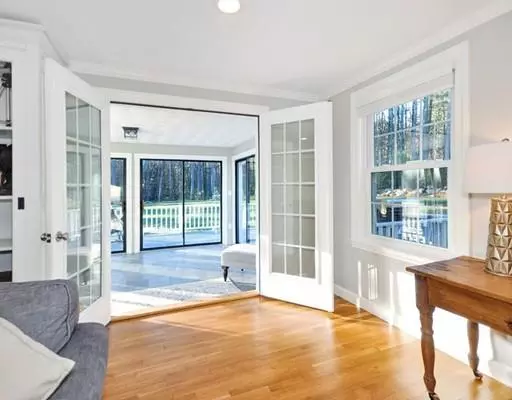$960,000
$969,000
0.9%For more information regarding the value of a property, please contact us for a free consultation.
6 Beds
3.5 Baths
3,354 SqFt
SOLD DATE : 03/21/2019
Key Details
Sold Price $960,000
Property Type Single Family Home
Sub Type Single Family Residence
Listing Status Sold
Purchase Type For Sale
Square Footage 3,354 sqft
Price per Sqft $286
MLS Listing ID 72436630
Sold Date 03/21/19
Style Cape
Bedrooms 6
Full Baths 3
Half Baths 1
Year Built 1963
Annual Tax Amount $15,254
Tax Year 2018
Lot Size 2.780 Acres
Acres 2.78
Property Description
Step through the welcoming front door of this totally renovated charming New England Cape, into an open contemporary interior designed to be flexible for today's family living. This bright beautiful six bedroom home with mellow hardwood floors & three fireplaces contains a much sought after in-law apartment with its own separate entrance and separate utilities. If desired, this two bedroom apartment could easily be integrated into the cheerfully expansive main house. Enjoy the extraordinary wooded views from anywhere in the home! A large child safe yard bordering Conservation land, a large three car detached garage, and lovely landscaping with stone walls are all pluses. Enjoy this peaceful get away and experience this home during all seasons. Step from the property into miles of trails in the Carlisle State Forest/Tall Pines!! Carlisle's top rated school system draws excellent reviews!
Location
State MA
County Middlesex
Zoning B
Direction Rout 225 to Curve Street to Forest Park Dr
Rooms
Family Room Flooring - Hardwood, Recessed Lighting
Basement Full, Partially Finished
Primary Bedroom Level Second
Dining Room Flooring - Hardwood
Kitchen Flooring - Hardwood, Countertops - Stone/Granite/Solid, Stainless Steel Appliances
Interior
Interior Features Countertops - Stone/Granite/Solid, Entrance Foyer, Kitchen, Bedroom, Living/Dining Rm Combo
Heating Forced Air, Oil, Fireplace
Cooling Central Air
Flooring Carpet, Hardwood, Flooring - Hardwood, Flooring - Wall to Wall Carpet
Fireplaces Number 3
Fireplaces Type Dining Room, Living Room
Appliance Range, Dishwasher, Microwave, Refrigerator, Oil Water Heater, Utility Connections for Electric Range, Utility Connections for Electric Oven
Laundry Bathroom - Half, Electric Dryer Hookup, Washer Hookup, First Floor
Exterior
Exterior Feature Balcony / Deck, Storage, Professional Landscaping
Garage Spaces 3.0
Community Features Walk/Jog Trails, Conservation Area, Highway Access, Private School, Public School
Utilities Available for Electric Range, for Electric Oven
View Y/N Yes
View Scenic View(s)
Roof Type Shingle
Total Parking Spaces 9
Garage Yes
Building
Lot Description Wooded
Foundation Concrete Perimeter
Sewer Private Sewer
Water Private
Architectural Style Cape
Schools
Elementary Schools Carlisle
Middle Schools Carlisle
High Schools Cchs
Read Less Info
Want to know what your home might be worth? Contact us for a FREE valuation!

Our team is ready to help you sell your home for the highest possible price ASAP
Bought with Robin Wish • Real Living Realty Group
At Brad Hutchinson Real Estate, our main goal is simple: to assist buyers and sellers with making the best, most knowledgeable real estate decisions that are right for you. Whether you’re searching for houses for sale, commercial investment opportunities, or apartments for rent, our independent, committed staff is ready to assist you. We have over 60 years of experience serving clients in and around Melrose and Boston's North Shore.
193 Green Street, Melrose, Massachusetts, 02176, United States






