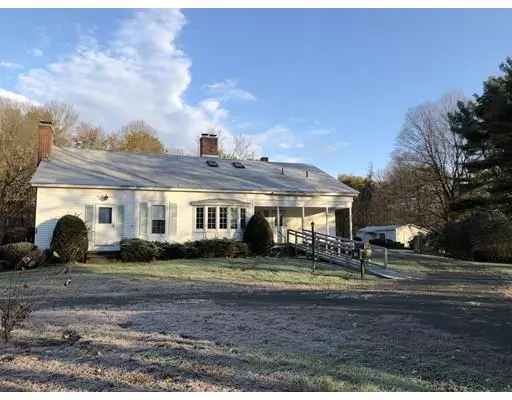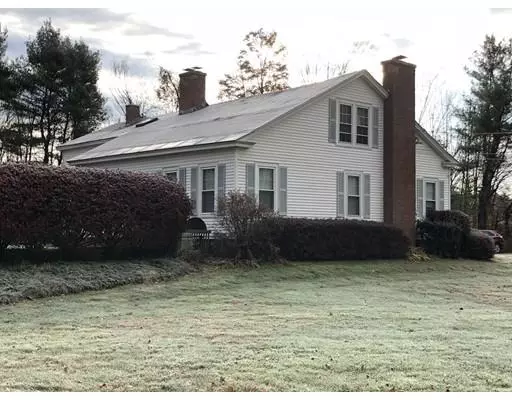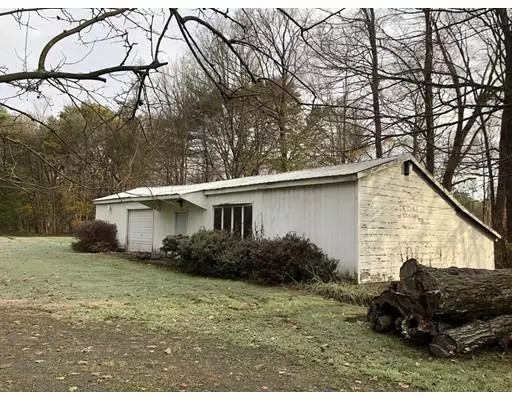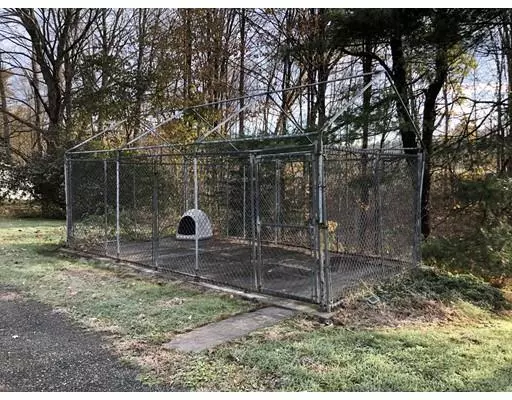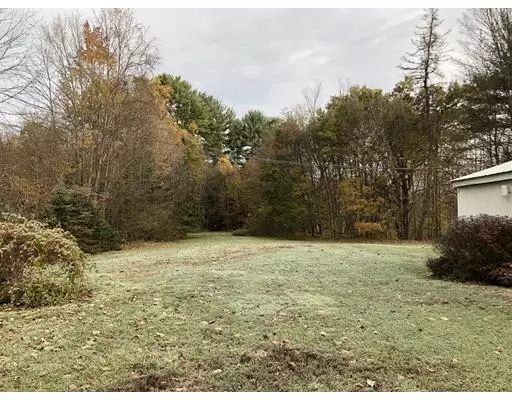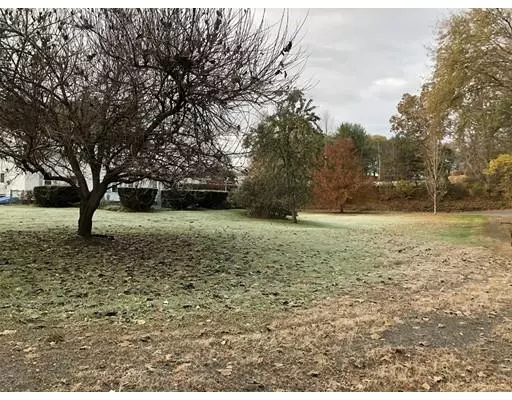$247,900
$249,900
0.8%For more information regarding the value of a property, please contact us for a free consultation.
3 Beds
2 Baths
2,582 SqFt
SOLD DATE : 01/31/2019
Key Details
Sold Price $247,900
Property Type Single Family Home
Sub Type Single Family Residence
Listing Status Sold
Purchase Type For Sale
Square Footage 2,582 sqft
Price per Sqft $96
MLS Listing ID 72417820
Sold Date 01/31/19
Style Cape
Bedrooms 3
Full Baths 2
Year Built 1700
Annual Tax Amount $4,618
Tax Year 2018
Lot Size 2.640 Acres
Acres 2.64
Property Description
Originally built in the 1700's as a farmhouse, this lovely home has seen a rebuild in the 1800's due to a fire. In 1958, it was modified to a Cape Cod style home with a remodel in the 1980's.This unique home sits on 2.65 acres. The 1st floor features a kitchen with dining area and fireplace w/wood stove insert, formal dining room w/bay window leads into a formal living room, 2nd living room/den w/fireplace, 3 bedrooms, full bath, and a laundry room. 2nd floor will impress you with a spacious bonus room with sky lights, fireplace, and a full bath (this room could also be used as the master bedroom), also on the 2nd floor is a small den/office and a sitting room w/built-in bookcases. There is access to a large attic space off the bonus room. Newer windows, updated systems, plenty of storage throughout. Detached 1 car garage with workshop and additional spare room offers many possibilities.The in-ground swimming pool has a new liner, pump, slide and a solar cover.
Location
State MA
County Franklin
Zoning R
Direction From center of Bernardston turn onto RIver Street, house on left.
Rooms
Family Room Bathroom - Full, Skylight, Cathedral Ceiling(s), Ceiling Fan(s), Walk-In Closet(s), Cedar Closet(s), Flooring - Wood, Attic Access
Basement Full, Crawl Space, Interior Entry, Bulkhead, Radon Remediation System, Dirt Floor, Concrete
Primary Bedroom Level First
Dining Room Flooring - Wood, Window(s) - Bay/Bow/Box, Open Floorplan
Kitchen Wood / Coal / Pellet Stove, Flooring - Vinyl, Dining Area, Countertops - Stone/Granite/Solid
Interior
Interior Features Open Floor Plan, Den, Sitting Room, Central Vacuum
Heating Baseboard, Oil
Cooling None
Flooring Wood, Vinyl, Carpet, Flooring - Wall to Wall Carpet, Flooring - Wood
Fireplaces Number 3
Fireplaces Type Family Room, Kitchen, Living Room
Appliance Range, Dishwasher, Refrigerator, Washer, Dryer, Freezer - Upright, Oil Water Heater, Tank Water Heater, Utility Connections for Electric Range, Utility Connections for Electric Oven, Utility Connections for Electric Dryer
Laundry Flooring - Vinyl, Electric Dryer Hookup, Exterior Access, Washer Hookup, First Floor
Exterior
Exterior Feature Rain Gutters, Professional Landscaping, Fruit Trees, Garden, Kennel
Garage Spaces 1.0
Pool In Ground
Community Features Shopping, Stable(s), Golf, Medical Facility, Bike Path, Conservation Area, Highway Access, House of Worship, Private School, Public School
Utilities Available for Electric Range, for Electric Oven, for Electric Dryer, Washer Hookup
Waterfront Description Stream
Roof Type Shingle
Total Parking Spaces 10
Garage Yes
Private Pool true
Building
Foundation Stone
Sewer Private Sewer
Water Public
Schools
Elementary Schools Bernardstonelem
Middle Schools Pvrms 7-8
High Schools Pvrhs 9-12
Read Less Info
Want to know what your home might be worth? Contact us for a FREE valuation!

Our team is ready to help you sell your home for the highest possible price ASAP
Bought with Amanda Abramson • Coldwell Banker Upton-Massamont REALTORS®

At Brad Hutchinson Real Estate, our main goal is simple: to assist buyers and sellers with making the best, most knowledgeable real estate decisions that are right for you. Whether you’re searching for houses for sale, commercial investment opportunities, or apartments for rent, our independent, committed staff is ready to assist you. We have over 60 years of experience serving clients in and around Melrose and Boston's North Shore.
193 Green Street, Melrose, Massachusetts, 02176, United States

