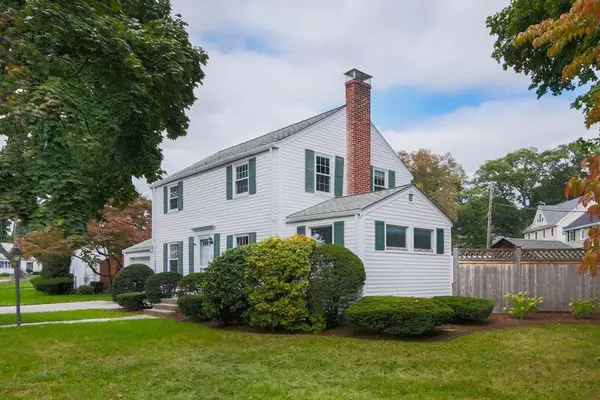$680,000
$649,000
4.8%For more information regarding the value of a property, please contact us for a free consultation.
3 Beds
1 Bath
1,630 SqFt
SOLD DATE : 11/06/2018
Key Details
Sold Price $680,000
Property Type Single Family Home
Sub Type Single Family Residence
Listing Status Sold
Purchase Type For Sale
Square Footage 1,630 sqft
Price per Sqft $417
Subdivision Arlington Heights
MLS Listing ID 72402063
Sold Date 11/06/18
Style Colonial
Bedrooms 3
Full Baths 1
HOA Y/N false
Year Built 1952
Annual Tax Amount $6,758
Tax Year 2018
Lot Size 6,534 Sqft
Acres 0.15
Property Description
Lovingly maintained by the original owners since 1952 this center entrance Colonial boasts great curb appeal, nicely proportioned rooms & newly finished hardwood floors throughout. At the heart of the home you'll find a fire-placed living room, the perfect place to relax & get cozy! Off of the living room you'll appreciate the elusive "extra room" ~ ideal for office/4th bedr'm/ playroom etc! A lovely dining room, fully equipped eat-in kitchen & sweet little mudroom complete the main level.The upper level features 2 nicely sized bedrooms + a nursery/office & fully tiled retro bathroom. Still looking for more? The semi-finished lower level provides fabulous bonus space as it's split into a rec room + add'l storage room. All of this + a 1 car garage, 2008 windows/roof & a fantastic, fenced-in flat corner lot. Ideal location offers easy access to Rt. 2, a short stroll to the Dallin School, Sutherland Park, Poet's Corner Field & minutes to Mass Ave shops, restaurants + the bus to Cambridge!
Location
State MA
County Middlesex
Area Arlington Heights
Zoning R1
Direction Appleton Street to Virginia Road
Rooms
Basement Full, Partially Finished, Bulkhead
Primary Bedroom Level Second
Dining Room Flooring - Hardwood
Kitchen Flooring - Wall to Wall Carpet
Interior
Interior Features Bonus Room
Heating Baseboard, Oil
Cooling None
Flooring Tile, Vinyl, Carpet, Hardwood, Flooring - Vinyl
Fireplaces Number 1
Fireplaces Type Living Room
Appliance Range, Refrigerator, Washer, Dryer, Tank Water Heaterless, Utility Connections for Electric Range, Utility Connections for Electric Dryer
Laundry In Basement, Washer Hookup
Exterior
Exterior Feature Storage
Garage Spaces 1.0
Fence Fenced/Enclosed, Fenced
Community Features Public Transportation, Shopping, Park, Walk/Jog Trails, Conservation Area, Public School, T-Station
Utilities Available for Electric Range, for Electric Dryer, Washer Hookup
Roof Type Shingle
Total Parking Spaces 2
Garage Yes
Building
Foundation Concrete Perimeter
Sewer Public Sewer
Water Public
Architectural Style Colonial
Schools
Elementary Schools Dallin
Middle Schools Gibbs Toottoson
High Schools Ahs
Others
Senior Community false
Acceptable Financing Contract
Listing Terms Contract
Read Less Info
Want to know what your home might be worth? Contact us for a FREE valuation!

Our team is ready to help you sell your home for the highest possible price ASAP
Bought with Beth Sager Group • Keller Williams Realty Boston Northwest
At Brad Hutchinson Real Estate, our main goal is simple: to assist buyers and sellers with making the best, most knowledgeable real estate decisions that are right for you. Whether you’re searching for houses for sale, commercial investment opportunities, or apartments for rent, our independent, committed staff is ready to assist you. We have over 60 years of experience serving clients in and around Melrose and Boston's North Shore.
193 Green Street, Melrose, Massachusetts, 02176, United States






