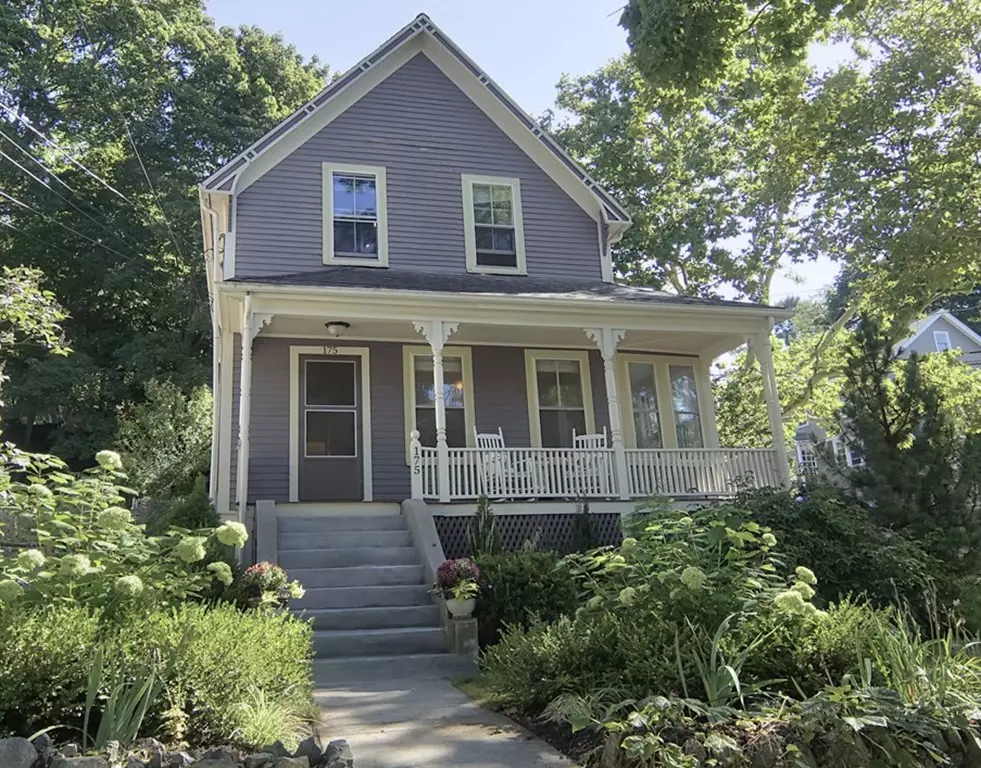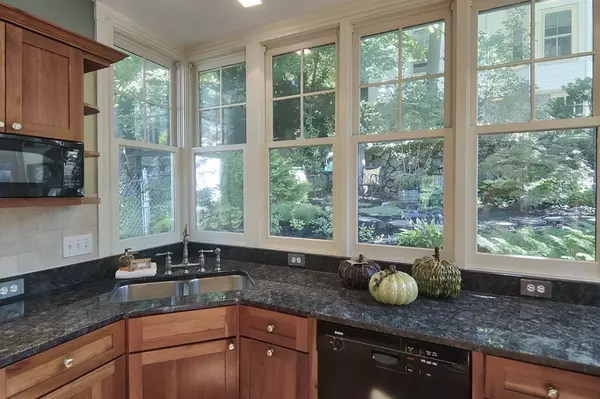$789,000
$699,000
12.9%For more information regarding the value of a property, please contact us for a free consultation.
3 Beds
1.5 Baths
1,406 SqFt
SOLD DATE : 10/17/2018
Key Details
Sold Price $789,000
Property Type Single Family Home
Sub Type Single Family Residence
Listing Status Sold
Purchase Type For Sale
Square Footage 1,406 sqft
Price per Sqft $561
Subdivision Arlington Heights
MLS Listing ID 72398285
Sold Date 10/17/18
Style Colonial, Victorian
Bedrooms 3
Full Baths 1
Half Baths 1
HOA Y/N false
Year Built 1900
Annual Tax Amount $6,482
Tax Year 2018
Lot Size 4,356 Sqft
Acres 0.1
Property Description
This charming, classic, Victorian Colonial in a most convenient location is waiting for you! Historically significant, it gracefully combines period details with modern amenities like a gorgeous kitchen with high end appliances (a Viking stove), granite counters, and cherry cabinets. The original wood floors are recently refinished and gleaming. While away the hours on the expansive front porch while admiring the perennials in your front yard. More mature plantings can be found in the serene side and back yards. Sliding doors from the kitchen give easy access to a patio area. For fun and access to nature, the location is ideal and close to the Minutemen Bike Path, Arlington playground, and Arlington Reservoir. Easy access to public transportation adds to the convenience. You will love the stained glass windowed staircase leading to the 2nd floor where your master bedroom with its own roof deck for privacy in the treetops awaits. Character and quality can be yours at 175 Forest St.
Location
State MA
County Middlesex
Zoning R1
Direction Summer St. to Forest. On corner of Aerial and Forest.
Rooms
Basement Full, Unfinished
Primary Bedroom Level Second
Dining Room Flooring - Wood
Kitchen Flooring - Hardwood, Countertops - Stone/Granite/Solid, French Doors, Remodeled, Stainless Steel Appliances, Gas Stove, Peninsula
Interior
Interior Features Sun Room
Heating Baseboard, Hot Water, Natural Gas
Cooling Window Unit(s)
Flooring Wood, Tile, Carpet, Stone / Slate, Flooring - Wall to Wall Carpet
Appliance Range, Dishwasher, Disposal, Refrigerator, Washer, Dryer, Gas Water Heater, Utility Connections for Gas Range
Laundry In Basement, Washer Hookup
Exterior
Garage Spaces 1.0
Community Features Public Transportation, Shopping, Park, Walk/Jog Trails, Medical Facility, Laundromat, Bike Path, Conservation Area, Highway Access, Sidewalks
Utilities Available for Gas Range, Washer Hookup
Waterfront Description Beach Front, Other (See Remarks), 1/2 to 1 Mile To Beach, Beach Ownership(Public)
Roof Type Shingle
Total Parking Spaces 1
Garage Yes
Building
Lot Description Corner Lot
Foundation Block, Stone
Sewer Public Sewer
Water Public
Architectural Style Colonial, Victorian
Schools
Elementary Schools Peirce
Middle Schools Ottoson
High Schools Ahs
Others
Senior Community false
Read Less Info
Want to know what your home might be worth? Contact us for a FREE valuation!

Our team is ready to help you sell your home for the highest possible price ASAP
Bought with Michaela Pixie Mahtani • Leading Edge Real Estate
At Brad Hutchinson Real Estate, our main goal is simple: to assist buyers and sellers with making the best, most knowledgeable real estate decisions that are right for you. Whether you’re searching for houses for sale, commercial investment opportunities, or apartments for rent, our independent, committed staff is ready to assist you. We have over 60 years of experience serving clients in and around Melrose and Boston's North Shore.
193 Green Street, Melrose, Massachusetts, 02176, United States






