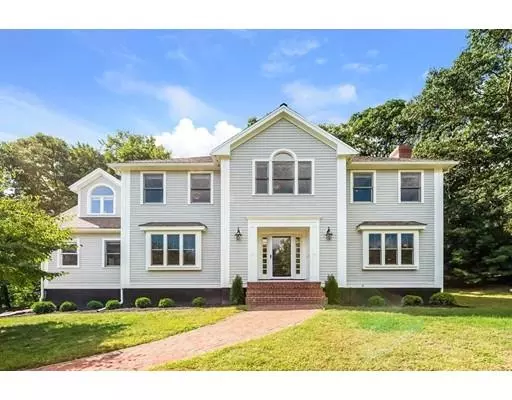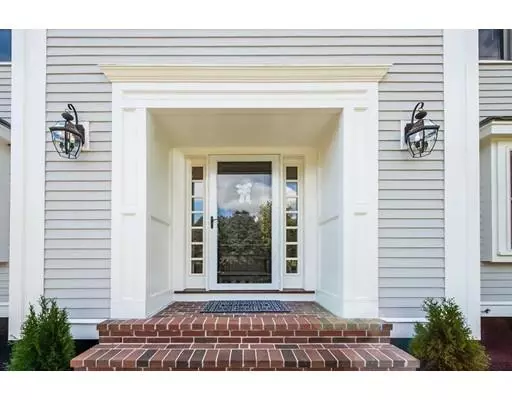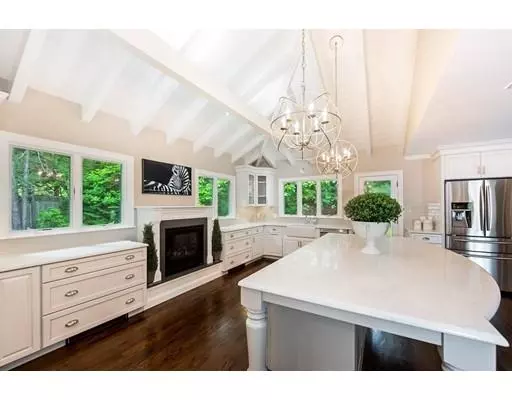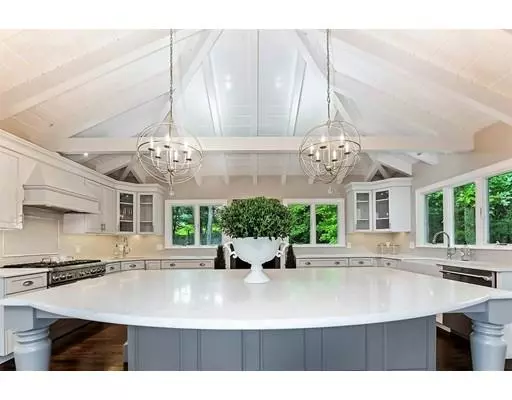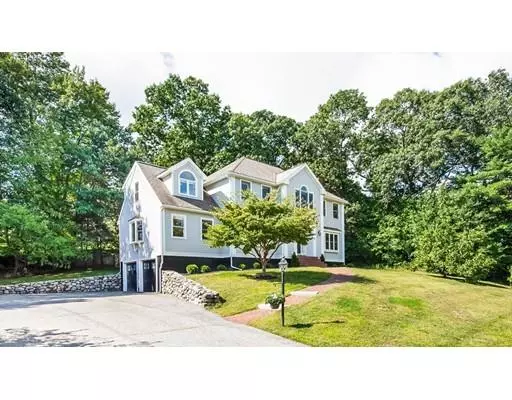$990,000
$999,000
0.9%For more information regarding the value of a property, please contact us for a free consultation.
4 Beds
2.5 Baths
3,400 SqFt
SOLD DATE : 05/29/2019
Key Details
Sold Price $990,000
Property Type Single Family Home
Sub Type Single Family Residence
Listing Status Sold
Purchase Type For Sale
Square Footage 3,400 sqft
Price per Sqft $291
Subdivision Thaxton Heights
MLS Listing ID 72397508
Sold Date 05/29/19
Style Colonial
Bedrooms 4
Full Baths 2
Half Baths 1
Year Built 1993
Annual Tax Amount $11,499
Tax Year 2019
Lot Size 0.510 Acres
Acres 0.51
Property Description
PERFECTION! The design and presentation of this gourmet kitchen is exceptional and magnificently well appointed. Custom features in brand new constructed kitchen incl. 9 foot quartz island framed by gorgeous oversized orb pendants, two farmers sinks, high end stainless appliances including 6 burner gas stove w/ custom hood, wine fridge, superior quality cabinetry and gas fireplace. So much to explore here...details are endless. Master suite, w/walk in closet, amazing master bath w/new oversized tiled shower, luxurious soak tub & double sink vanity ..truly an oasis! Refinished hardwood throughout home with rich , warm tones and new paint throughout interior and exterior.Lower level with heat and AC continuous adds so much with rec/fitness room and oversized mudroom or den.Bucolic setting with sight lines to conservation land allows for wonderful privacy set within prestigious neighborhood.5 zone heat and central AC.2 Car oversize garage PLUS 6 car offstreet parkin
Location
State MA
County Essex
Zoning R22
Direction Dodges Row to Grover Street to Thaxton to Old Planters or Essex to Grover to Thaxton to Old Planters
Rooms
Family Room Flooring - Hardwood, Flooring - Wood, Window(s) - Picture, Cable Hookup, High Speed Internet Hookup, Open Floorplan, Recessed Lighting, Remodeled
Basement Full, Partially Finished, Walk-Out Access, Interior Entry, Garage Access
Primary Bedroom Level Second
Dining Room Flooring - Hardwood, Cable Hookup, High Speed Internet Hookup, Open Floorplan, Recessed Lighting, Remodeled
Kitchen Cathedral Ceiling(s), Beamed Ceilings, Closet/Cabinets - Custom Built, Flooring - Hardwood, Balcony / Deck, Pantry, Countertops - Stone/Granite/Solid, Countertops - Upgraded, Kitchen Island, Cabinets - Upgraded, Cable Hookup, Exterior Access, High Speed Internet Hookup, Open Floorplan, Recessed Lighting, Remodeled, Stainless Steel Appliances, Wine Chiller, Gas Stove
Interior
Interior Features Cable Hookup, High Speed Internet Hookup, Closet, Open Floor Plan, Den, Mud Room, Game Room, Foyer
Heating Baseboard, Oil
Cooling Central Air
Flooring Wood, Tile, Hardwood, Stone / Slate, Flooring - Hardwood, Flooring - Wood
Fireplaces Number 3
Fireplaces Type Family Room, Kitchen, Living Room
Appliance Range, Dishwasher, Disposal, Microwave, Refrigerator, Washer, Dryer, Water Treatment, ENERGY STAR Qualified Refrigerator, Wine Refrigerator, ENERGY STAR Qualified Dishwasher, Range Hood, Range - ENERGY STAR, Oil Water Heater, Tank Water Heater, Utility Connections for Gas Range, Utility Connections for Gas Oven, Utility Connections for Electric Dryer
Laundry Flooring - Stone/Ceramic Tile, Second Floor, Washer Hookup
Exterior
Exterior Feature Rain Gutters, Storage, Stone Wall
Garage Spaces 2.0
Community Features Public Transportation, Shopping, Park, Walk/Jog Trails, Golf, Medical Facility, Bike Path, Conservation Area, Highway Access, House of Worship, Private School, Public School, T-Station, University, Sidewalks
Utilities Available for Gas Range, for Gas Oven, for Electric Dryer, Washer Hookup
Waterfront Description Beach Front, Beach Access, Ocean, Beach Ownership(Public)
View Y/N Yes
View Scenic View(s)
Roof Type Shingle
Total Parking Spaces 6
Garage Yes
Building
Lot Description Corner Lot, Wooded
Foundation Concrete Perimeter
Sewer Public Sewer
Water Public
Read Less Info
Want to know what your home might be worth? Contact us for a FREE valuation!

Our team is ready to help you sell your home for the highest possible price ASAP
Bought with Jane Beader • LAER Realty Partners

At Brad Hutchinson Real Estate, our main goal is simple: to assist buyers and sellers with making the best, most knowledgeable real estate decisions that are right for you. Whether you’re searching for houses for sale, commercial investment opportunities, or apartments for rent, our independent, committed staff is ready to assist you. We have over 60 years of experience serving clients in and around Melrose and Boston's North Shore.
193 Green Street, Melrose, Massachusetts, 02176, United States

