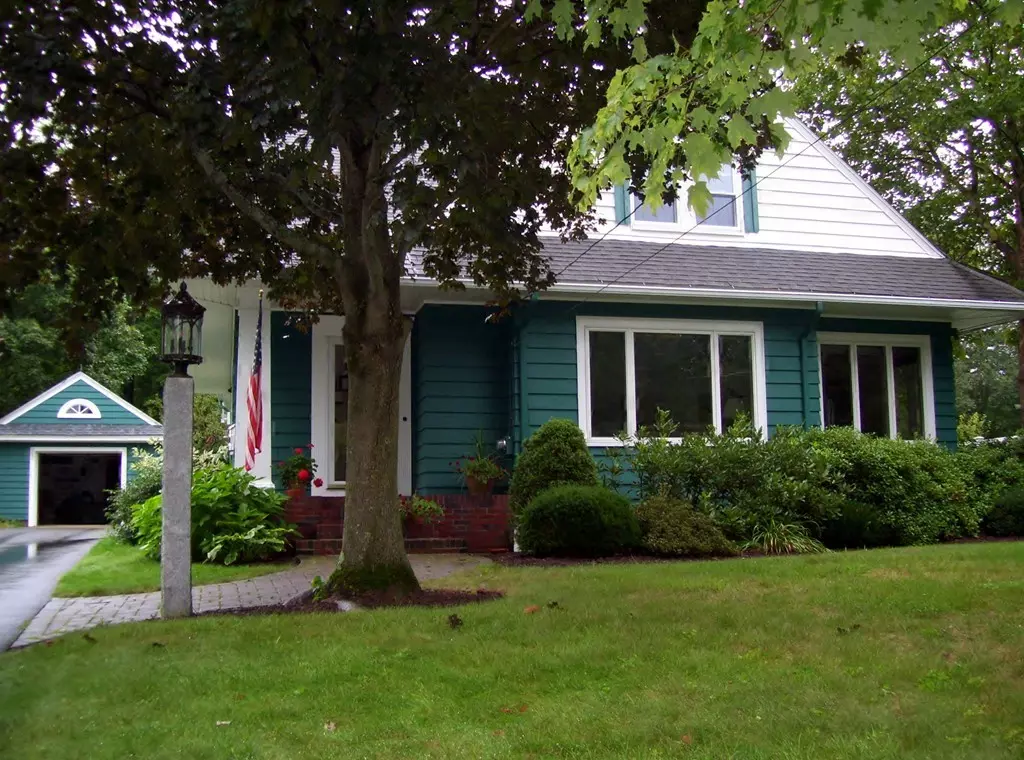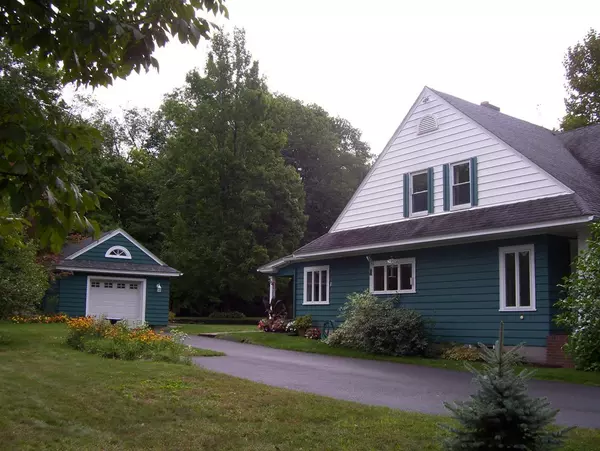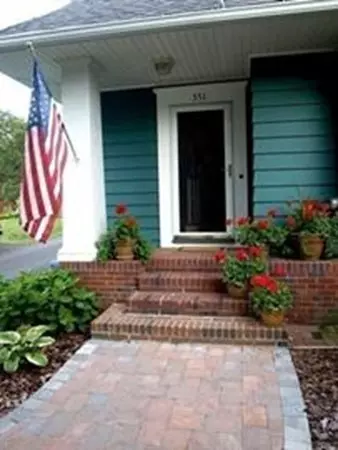$261,500
$264,900
1.3%For more information regarding the value of a property, please contact us for a free consultation.
3 Beds
2.5 Baths
1,834 SqFt
SOLD DATE : 11/16/2018
Key Details
Sold Price $261,500
Property Type Single Family Home
Sub Type Single Family Residence
Listing Status Sold
Purchase Type For Sale
Square Footage 1,834 sqft
Price per Sqft $142
MLS Listing ID 72393307
Sold Date 11/16/18
Style Cape
Bedrooms 3
Full Baths 2
Half Baths 1
Year Built 1942
Annual Tax Amount $3,466
Tax Year 2018
Lot Size 0.660 Acres
Acres 0.66
Property Description
STUNNING! This home is so welcoming, you won't want to leave! Owners are ready to relocate and have priced it to sell! Immaculate interior features a gorgeous eat-in kitchen with granite countertops and stainless built-in appliances including a new propane cook-top in the island. A relaxing den could easily convert to a 1st floor bedroom. LR and DR are spacious and sunlit, with ambiance and supplemental heat source provided by propane insert in fireplace. Gorgeous hard-wood flooring! Upstairs offers a huge master BR, another bedroom, full bath, and closet space galore! While the sellers prefer carpet, they took care in preserving the hardwood flooring beneath. Need more living space or maybe an in-law suite? Head to the basement, where you'll find a BR, LR and bathroom. A high-end multi-zone Buderus boiler, laundry area and work space too! And outside...WOW! Impeccable landscaping featuring gardens, sitting area, and access for walks through conservation area. A MUST SEE!
Location
State MA
County Worcester
Zoning Res
Direction Route 2A (Main St) to Chestnut Hill Ave
Rooms
Family Room Flooring - Hardwood
Basement Full, Partially Finished, Walk-Out Access, Interior Entry, Concrete
Primary Bedroom Level Second
Dining Room Flooring - Hardwood
Kitchen Flooring - Vinyl, Dining Area, Countertops - Upgraded, Kitchen Island, Exterior Access, Remodeled, Stainless Steel Appliances
Interior
Interior Features Bathroom - Full, Bathroom
Heating Hot Water, Oil
Cooling Wall Unit(s)
Flooring Vinyl, Carpet, Hardwood
Fireplaces Number 1
Fireplaces Type Living Room
Appliance Oven, Dishwasher, Countertop Range, Refrigerator, Washer, Dryer, Oil Water Heater, Utility Connections for Gas Range, Utility Connections for Electric Oven, Utility Connections for Electric Dryer
Laundry In Basement, Washer Hookup
Exterior
Exterior Feature Storage, Garden, Stone Wall
Garage Spaces 1.0
Community Features Shopping, Park, Medical Facility, Conservation Area, Highway Access, Public School
Utilities Available for Gas Range, for Electric Oven, for Electric Dryer, Washer Hookup
Roof Type Shingle
Total Parking Spaces 4
Garage Yes
Building
Lot Description Cleared, Level
Foundation Concrete Perimeter
Sewer Public Sewer
Water Public
Others
Acceptable Financing Contract
Listing Terms Contract
Read Less Info
Want to know what your home might be worth? Contact us for a FREE valuation!

Our team is ready to help you sell your home for the highest possible price ASAP
Bought with Althea Bramhall • HOMETOWN REALTORS®

At Brad Hutchinson Real Estate, our main goal is simple: to assist buyers and sellers with making the best, most knowledgeable real estate decisions that are right for you. Whether you’re searching for houses for sale, commercial investment opportunities, or apartments for rent, our independent, committed staff is ready to assist you. We have over 60 years of experience serving clients in and around Melrose and Boston's North Shore.
193 Green Street, Melrose, Massachusetts, 02176, United States






