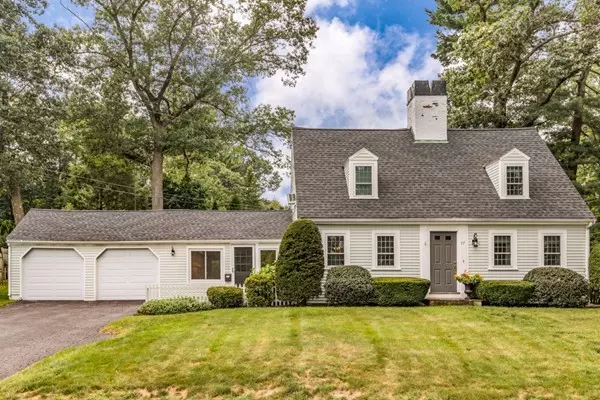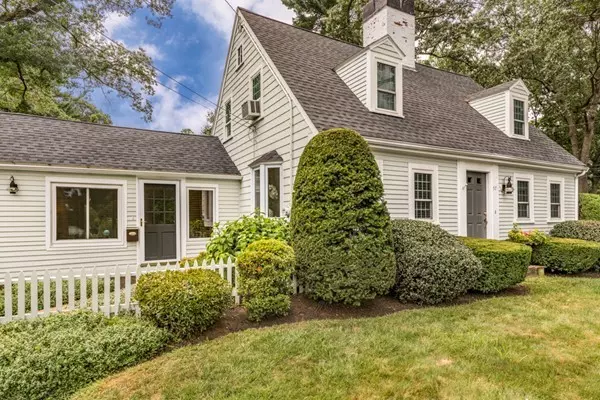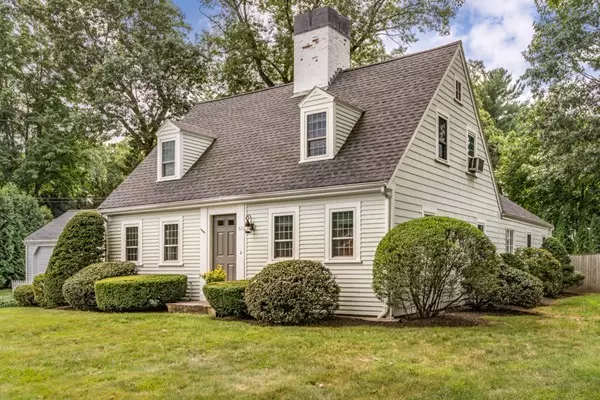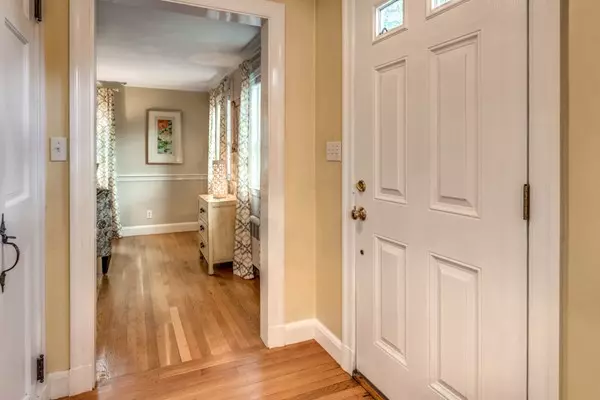$740,000
$719,900
2.8%For more information regarding the value of a property, please contact us for a free consultation.
4 Beds
2.5 Baths
1,822 SqFt
SOLD DATE : 11/15/2018
Key Details
Sold Price $740,000
Property Type Single Family Home
Sub Type Single Family Residence
Listing Status Sold
Purchase Type For Sale
Square Footage 1,822 sqft
Price per Sqft $406
Subdivision Sherwood Forest
MLS Listing ID 72387629
Sold Date 11/15/18
Style Cape
Bedrooms 4
Full Baths 2
Half Baths 1
Year Built 1948
Annual Tax Amount $7,989
Tax Year 2018
Lot Size 0.310 Acres
Acres 0.31
Property Description
LOCATION AND CURB APPEAL! WELCOME TO 57 LOCKSLEY ROAD. THIS SUPER CUTE FOUR BEDROOM, WATER VEIW CAPE is located in the desirable Sherwood Forest neighborhood. TRENDY COLORS & POTTERY BARN STYLE make this home PERFECT FOR TODAY’S BUYERS. The OPEN CONCEPT KITCHEN has bar seating & ATTACHED FAMILY ROOM W/CATHEDRAL CEILINGS, skylights & recessed lighting. A WALL OF SLIDERS open up to a METICULOUSLY GROOMED, LEVEL BACK YARD w/over sized deck & stunning plantings. There's an updated 1/2 BA as well. The Spacious dining room w/BAY WINDOW offers plenty of natural light. The expanded front-to-back living room & MASTER BEDROOM SUITE W/UPDATED FULL BATH completes the main floor. Upstairs are 3 bedrooms and a full bath. The lower level was TOTALLY FINISHED IN 2018 to include a family room w/fireplace, (exersize) room and laundry. HARDWOOD FLOORS UPSTAIRS, 2 CAR GARAGE. WATER VIEW!!! Every buyers dream, THIS ONE WILL WILL GO FAST!
Location
State MA
County Essex
Zoning RA
Direction Summer Street to Nottingham to Locksley
Rooms
Family Room Cathedral Ceiling(s), Flooring - Stone/Ceramic Tile, French Doors
Basement Full, Finished, Interior Entry, Bulkhead
Primary Bedroom Level First
Dining Room Flooring - Hardwood, Window(s) - Bay/Bow/Box
Kitchen Flooring - Hardwood
Interior
Interior Features Play Room, Exercise Room
Heating Baseboard, Oil, Fireplace(s)
Cooling None
Flooring Tile, Laminate, Hardwood, Flooring - Laminate
Fireplaces Number 2
Fireplaces Type Living Room
Appliance Range, Dishwasher, Microwave, Refrigerator, Oil Water Heater, Utility Connections for Electric Range, Utility Connections for Electric Oven, Utility Connections for Electric Dryer
Laundry Washer Hookup
Exterior
Garage Spaces 2.0
Community Features Shopping, Tennis Court(s), Golf, Highway Access, House of Worship, Public School
Utilities Available for Electric Range, for Electric Oven, for Electric Dryer, Washer Hookup
Roof Type Shingle
Total Parking Spaces 4
Garage Yes
Building
Lot Description Corner Lot
Foundation Concrete Perimeter
Sewer Private Sewer
Water Public
Schools
Elementary Schools Huckleberry
Middle Schools Lms
High Schools Lhs
Others
Senior Community false
Acceptable Financing Contract
Listing Terms Contract
Read Less Info
Want to know what your home might be worth? Contact us for a FREE valuation!

Our team is ready to help you sell your home for the highest possible price ASAP
Bought with Precision Property Brokers • Jonah REALTORS®

At Brad Hutchinson Real Estate, our main goal is simple: to assist buyers and sellers with making the best, most knowledgeable real estate decisions that are right for you. Whether you’re searching for houses for sale, commercial investment opportunities, or apartments for rent, our independent, committed staff is ready to assist you. We have over 60 years of experience serving clients in and around Melrose and Boston's North Shore.
193 Green Street, Melrose, Massachusetts, 02176, United States






