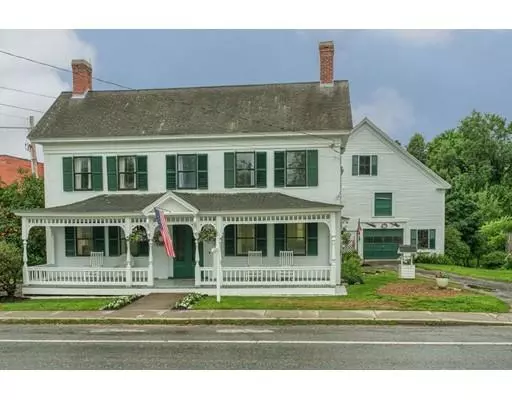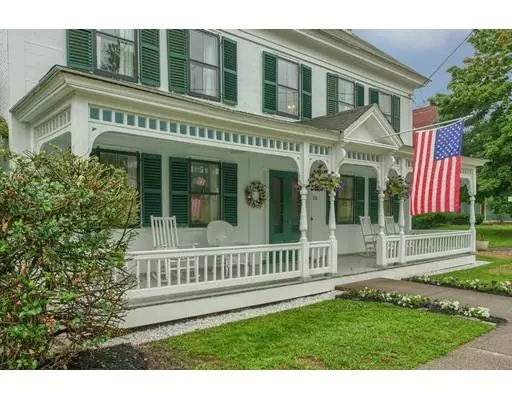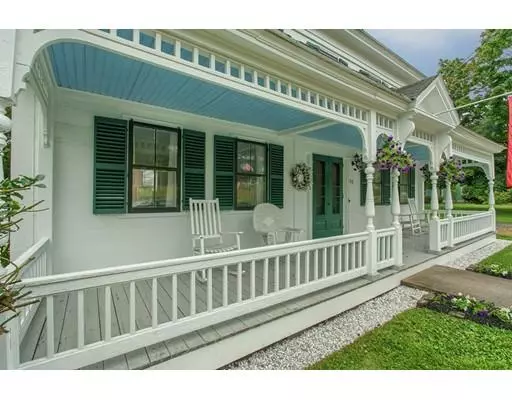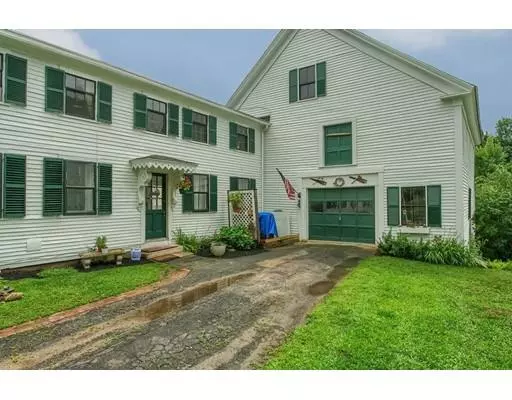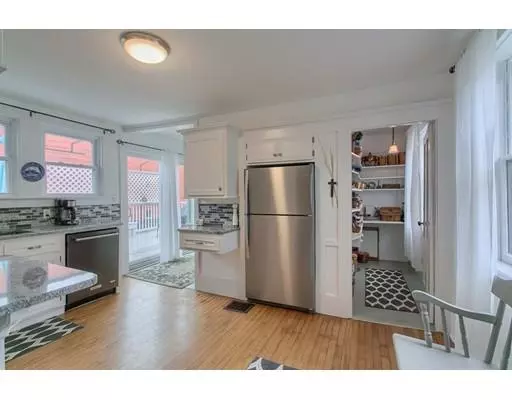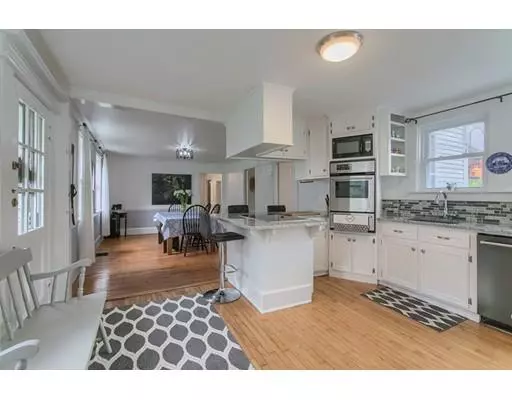$297,000
$319,000
6.9%For more information regarding the value of a property, please contact us for a free consultation.
4 Beds
3 Baths
2,688 SqFt
SOLD DATE : 08/16/2019
Key Details
Sold Price $297,000
Property Type Single Family Home
Sub Type Single Family Residence
Listing Status Sold
Purchase Type For Sale
Square Footage 2,688 sqft
Price per Sqft $110
MLS Listing ID 72368794
Sold Date 08/16/19
Style Colonial
Bedrooms 4
Full Baths 3
HOA Y/N false
Year Built 1780
Annual Tax Amount $4,187
Tax Year 2018
Lot Size 10,018 Sqft
Acres 0.23
Property Description
MOTIVATED SELLER! COLONIAL w/ in-law apartment and attached barn across from Ashby Common. This home is loaded w/ original exquisite detail and modern day amenities including a completely remodeled kitchen featuring granite countertops, white cabinets & stainless-steel appliances. Off the kitchen, appreciate a walk-in pantry, 1st floor laundry and slider to the back deck and private yard. If that’s not enough, picture yourself enjoying the warmth from the marble fireplace in your living room or entertaining in the dining room, both w/ original hardwood floors and crown molding. 2 bedrooms and 2 remodeled baths round out the main living area. The in-law offers an open concept kitchen & living area coupled w/ 2 bedrooms and 1 bath w/ clawfoot tub/shower. Post-and-beam 3-story barn provides excellent storage. Newer septic system w/ PASSING TITLE V, roof (2013), artesian well (2013), filtration system (2017), insulated throughout and updated electrical.
Location
State MA
County Middlesex
Zoning VCOD
Direction Main St is Route 119 - across from common and close to intersection of South/Main
Rooms
Family Room Flooring - Wood
Basement Full, Crawl Space, Interior Entry, Dirt Floor
Primary Bedroom Level Second
Dining Room Flooring - Wood
Kitchen Flooring - Wood, Dining Area, Balcony / Deck, Pantry, Countertops - Stone/Granite/Solid, Remodeled, Slider
Interior
Interior Features Kitchen, Living/Dining Rm Combo
Heating Central, Forced Air, Oil, Electric, Other
Cooling None
Fireplaces Number 3
Fireplaces Type Dining Room, Living Room, Bedroom
Appliance Range, Dishwasher, Refrigerator, Propane Water Heater, Tank Water Heater
Laundry Flooring - Wood, First Floor
Exterior
Community Features Walk/Jog Trails, Stable(s), Conservation Area, House of Worship, Public School, Sidewalks
Waterfront Description Beach Front, Lake/Pond, 1 to 2 Mile To Beach, Beach Ownership(Public)
Roof Type Shingle, Rubber
Total Parking Spaces 4
Garage Yes
Building
Lot Description Level
Foundation Stone, Brick/Mortar, Irregular
Sewer Private Sewer
Water Private
Others
Senior Community false
Read Less Info
Want to know what your home might be worth? Contact us for a FREE valuation!

Our team is ready to help you sell your home for the highest possible price ASAP
Bought with Claire Lavin • Charron Real Estate & Associates

At Brad Hutchinson Real Estate, our main goal is simple: to assist buyers and sellers with making the best, most knowledgeable real estate decisions that are right for you. Whether you’re searching for houses for sale, commercial investment opportunities, or apartments for rent, our independent, committed staff is ready to assist you. We have over 60 years of experience serving clients in and around Melrose and Boston's North Shore.
193 Green Street, Melrose, Massachusetts, 02176, United States

