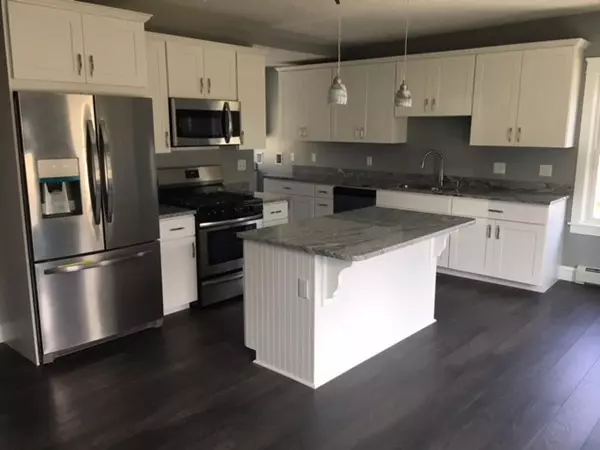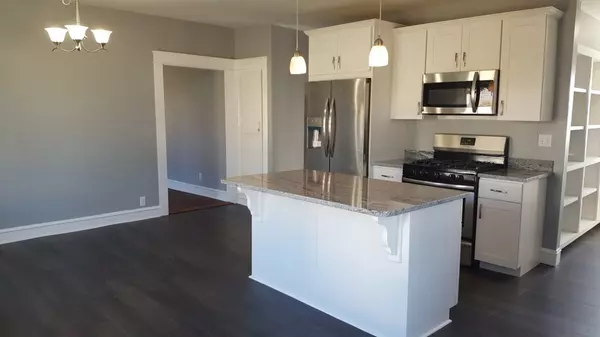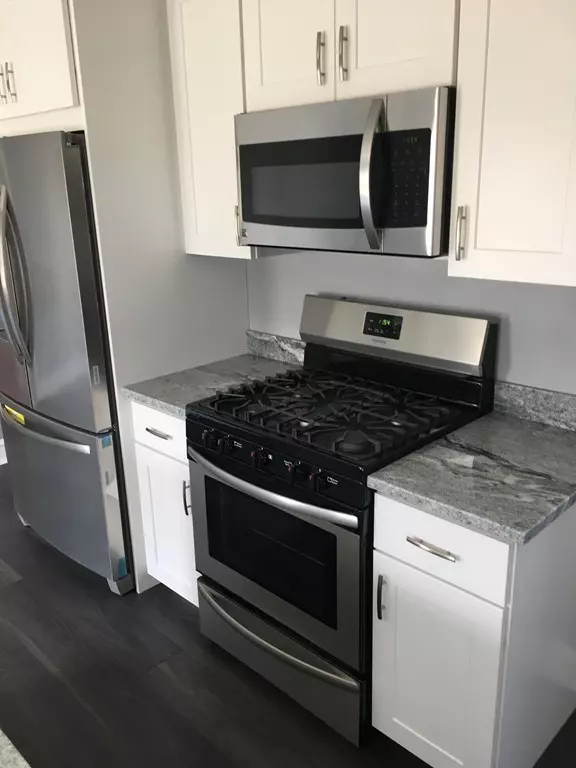$278,000
$274,900
1.1%For more information regarding the value of a property, please contact us for a free consultation.
4 Beds
1 Bath
1,585 SqFt
SOLD DATE : 08/20/2018
Key Details
Sold Price $278,000
Property Type Single Family Home
Sub Type Single Family Residence
Listing Status Sold
Purchase Type For Sale
Square Footage 1,585 sqft
Price per Sqft $175
Subdivision Fall River/ Tiverton Line
MLS Listing ID 72363867
Sold Date 08/20/18
Style Colonial
Bedrooms 4
Full Baths 1
Year Built 1930
Annual Tax Amount $2,419
Tax Year 2018
Lot Size 5,662 Sqft
Acres 0.13
Property Description
Beautifully remodeled home on the FR - Tiv. line. Open & spacious. Kitchen, dining area & pantry offer SS Fr door refrig, 5 burner gas stove, DW, micro-hood, stunning granite, soft close cabinetry, full wall of custom pantry storage, stackable W/D hook up, dbl SS sink w pot filler/gar disp, kit island w storage under & counter bar. Dbl LR with refinished hdwd. Lg.1st fl. MBR has generous closet & storage. Full bathrm has been completely upgraded: new tub/shower, vanity, toilet, tile floor, etc. The first floor has a new, high effic gas heating system. The upper level has WW carpet in 3 BR's and a bonus rm. Each room has new Elec BB & ind. thermostats. Unfin basement accessed by bulkhead or new interior stairs. New cement in basemt (floors & walls). New Elec service wiring w 200 amp CB. All new plumbing throughout. New arch roof. Nice size, corner lot w part. fenced yard. Wood deck is framed for new canvas. Storage
Location
State MA
County Bristol
Zoning R-8
Direction Please use GPS
Rooms
Basement Full, Interior Entry, Bulkhead, Sump Pump, Concrete, Unfinished
Primary Bedroom Level Main
Dining Room Closet, Exterior Access, Open Floorplan, Remodeled
Kitchen Closet/Cabinets - Custom Built, Dining Area, Pantry, Countertops - Stone/Granite/Solid, Countertops - Upgraded, Kitchen Island, Cabinets - Upgraded, Dryer Hookup - Electric, Exterior Access, Open Floorplan, Remodeled, Stainless Steel Appliances, Pot Filler Faucet, Washer Hookup, Gas Stove
Interior
Interior Features Bonus Room
Heating Baseboard, Electric Baseboard, Natural Gas, Electric, ENERGY STAR Qualified Equipment
Cooling None
Flooring Carpet, Hardwood, Pine, Engineered Hardwood, Flooring - Wall to Wall Carpet
Appliance Disposal, Microwave, ENERGY STAR Qualified Refrigerator, ENERGY STAR Qualified Dishwasher, Range - ENERGY STAR, Gas Water Heater, Tank Water Heaterless, Plumbed For Ice Maker, Utility Connections for Gas Range, Utility Connections for Electric Dryer
Laundry Pantry, Countertops - Stone/Granite/Solid, Main Level, Cabinets - Upgraded, Remodeled, Washer Hookup, First Floor
Exterior
Exterior Feature Rain Gutters, Storage, Decorative Lighting
Fence Fenced/Enclosed, Fenced
Community Features Public Transportation, Shopping, Park, Medical Facility, Laundromat, Highway Access, House of Worship, Private School, Public School
Utilities Available for Gas Range, for Electric Dryer, Washer Hookup, Icemaker Connection
View Y/N Yes
View Scenic View(s)
Roof Type Shingle
Garage No
Building
Lot Description Corner Lot, Easements, Level
Foundation Concrete Perimeter, Stone
Sewer Public Sewer
Water Public
Architectural Style Colonial
Others
Acceptable Financing Contract
Listing Terms Contract
Read Less Info
Want to know what your home might be worth? Contact us for a FREE valuation!

Our team is ready to help you sell your home for the highest possible price ASAP
Bought with Nathan Valente • Lion Gate Real Estate, Inc.
At Brad Hutchinson Real Estate, our main goal is simple: to assist buyers and sellers with making the best, most knowledgeable real estate decisions that are right for you. Whether you’re searching for houses for sale, commercial investment opportunities, or apartments for rent, our independent, committed staff is ready to assist you. We have over 60 years of experience serving clients in and around Melrose and Boston's North Shore.
193 Green Street, Melrose, Massachusetts, 02176, United States






