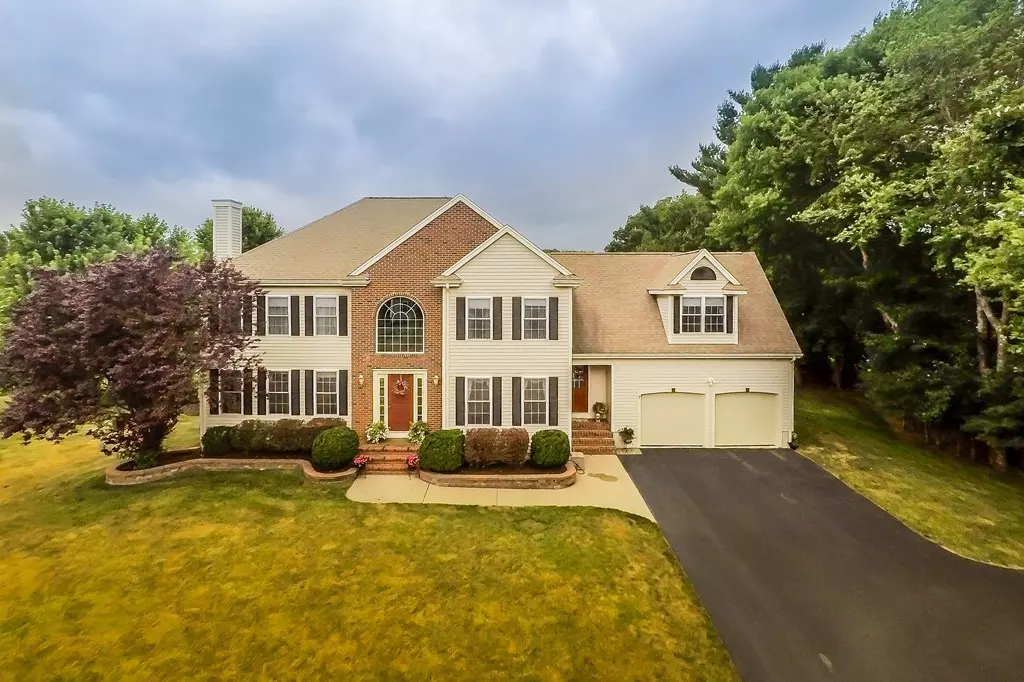$620,000
$629,900
1.6%For more information regarding the value of a property, please contact us for a free consultation.
4 Beds
2.5 Baths
3,200 SqFt
SOLD DATE : 09/21/2018
Key Details
Sold Price $620,000
Property Type Single Family Home
Sub Type Single Family Residence
Listing Status Sold
Purchase Type For Sale
Square Footage 3,200 sqft
Price per Sqft $193
MLS Listing ID 72362516
Sold Date 09/21/18
Style Colonial
Bedrooms 4
Full Baths 2
Half Baths 1
Year Built 2000
Annual Tax Amount $8,200
Tax Year 2018
Lot Size 1.000 Acres
Acres 1.0
Property Description
Pride of ownership shines through and through this sprawling Colonial nestled away in the woods on a quiet cul-de-sac! This 4 bedroom, 2 1/2 bath is filled with every conceivable amenity you can imagine! Gleaming hardwood floors welcome you into the oversized, grand entryway with an elegant chandelier. The formal dining area is open and airy for your entertaining pleasure. The kitchen has granite countertops and brushed nickel appliances, including a double oven. Love to entertain? This home boasts a magnificent 33x25 Trex deck with a Sunsetter, awning. This enormous back yard is sitting on an emerald acre of lawn, perfect for star-gazing or an evening around the fire pit. A beautiful finished basement has a sub floor with brand new berber carpet. This beauty has many surprises like the additional family room with a propane fireplace over the two car garage. The master has unique triple trey ceiling and a large walk-in closet! Showings begin at the Open House July 21+22, 11-1!
Location
State MA
County Plymouth
Zoning RES
Direction Route 24 Exit 15 to Rt 104 East, South St to Lyman to Beninati
Rooms
Family Room Flooring - Wall to Wall Carpet
Basement Full
Primary Bedroom Level Second
Dining Room Flooring - Hardwood
Kitchen Flooring - Stone/Ceramic Tile, Dining Area, Countertops - Stone/Granite/Solid, French Doors, Kitchen Island, Deck - Exterior
Interior
Interior Features Cathedral Ceiling(s), Ceiling Fan(s), Cable Hookup, High Speed Internet Hookup, Game Room, Exercise Room, Media Room
Heating Forced Air, Oil, Fireplace(s)
Cooling Central Air
Flooring Flooring - Wall to Wall Carpet
Fireplaces Number 2
Laundry Closet/Cabinets - Custom Built, Flooring - Laminate, In Basement
Exterior
Garage Spaces 2.0
Roof Type Shingle
Total Parking Spaces 4
Garage Yes
Building
Lot Description Wooded
Foundation Concrete Perimeter
Sewer Private Sewer
Water Public
Read Less Info
Want to know what your home might be worth? Contact us for a FREE valuation!

Our team is ready to help you sell your home for the highest possible price ASAP
Bought with Team Pace • Keller Williams Realty

At Brad Hutchinson Real Estate, our main goal is simple: to assist buyers and sellers with making the best, most knowledgeable real estate decisions that are right for you. Whether you’re searching for houses for sale, commercial investment opportunities, or apartments for rent, our independent, committed staff is ready to assist you. We have over 60 years of experience serving clients in and around Melrose and Boston's North Shore.
193 Green Street, Melrose, Massachusetts, 02176, United States






